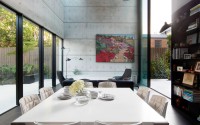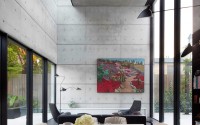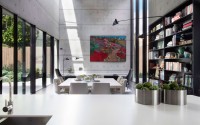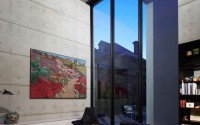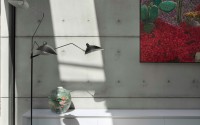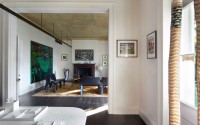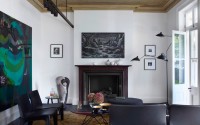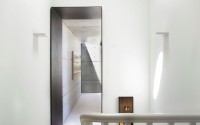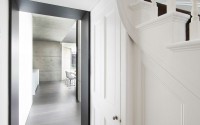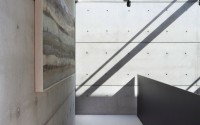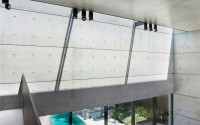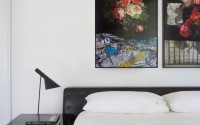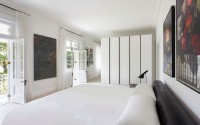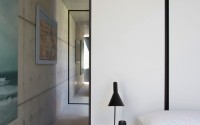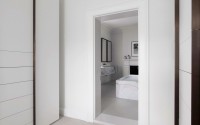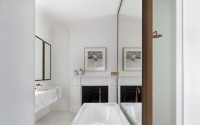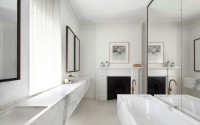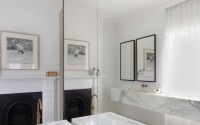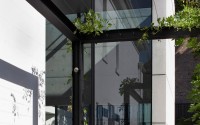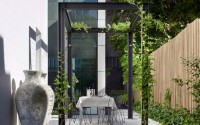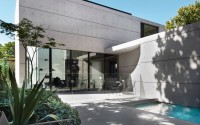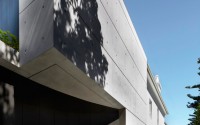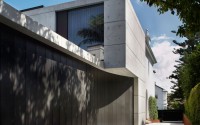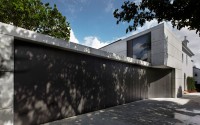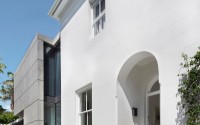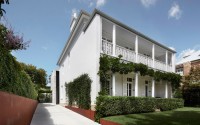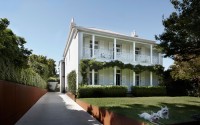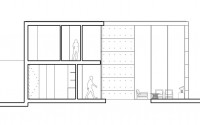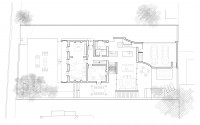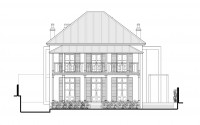Orama House by Smart Design Studio
Located in Woollahra, Australia, this private house was designed in 2013 by Smart Design Studio.

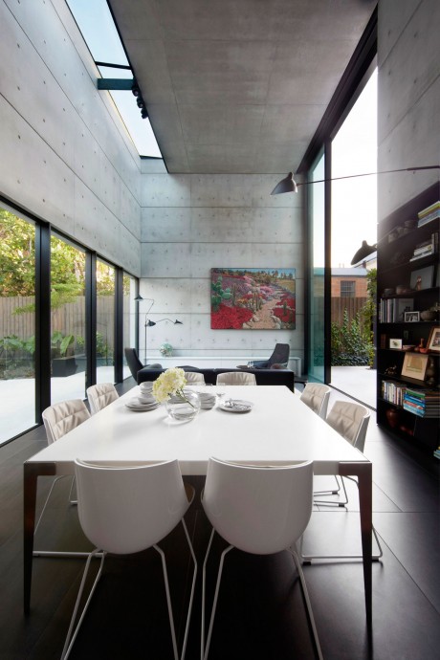
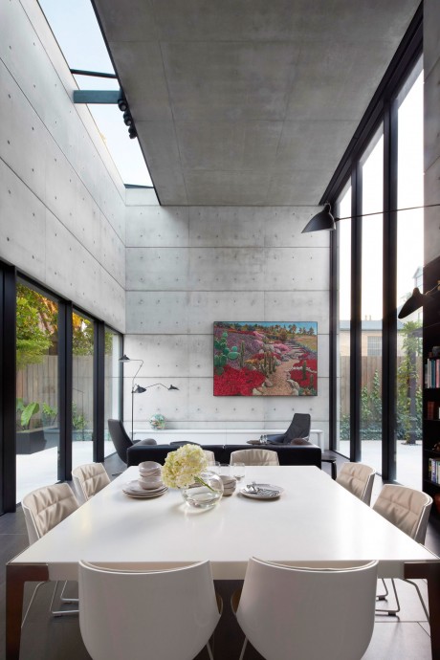
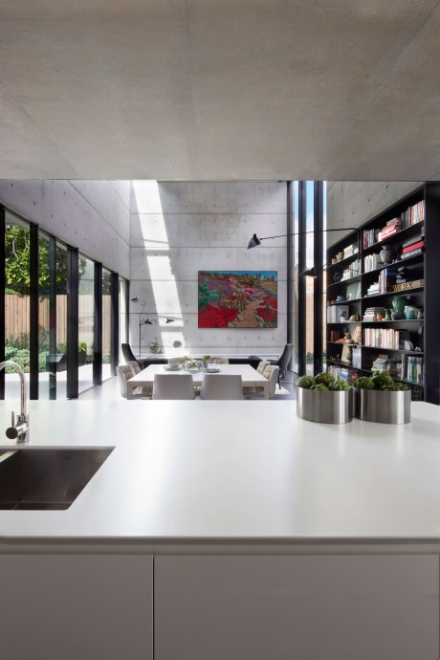
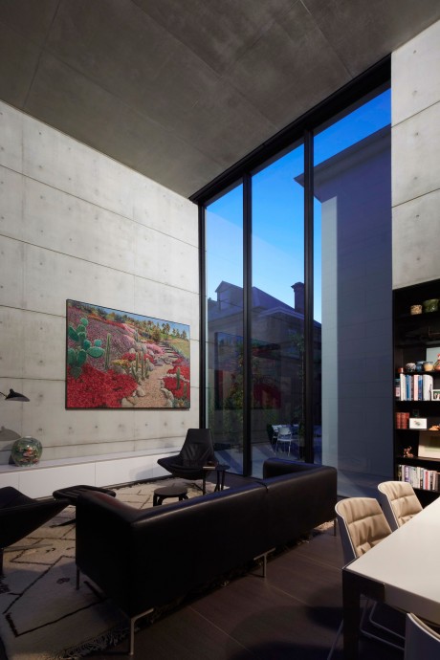
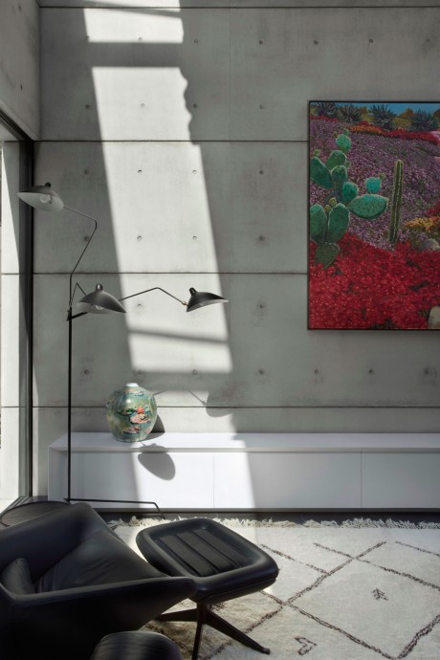
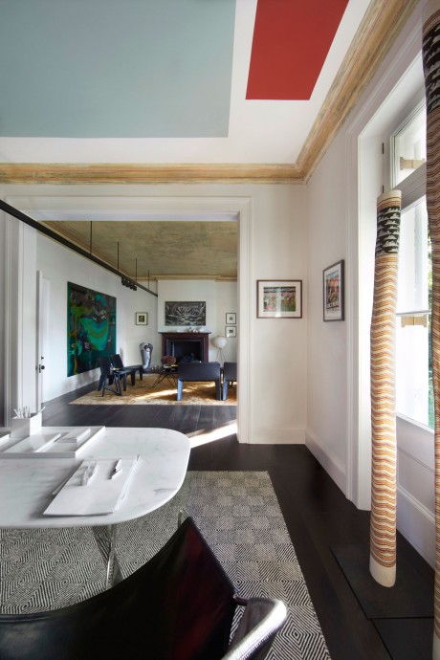
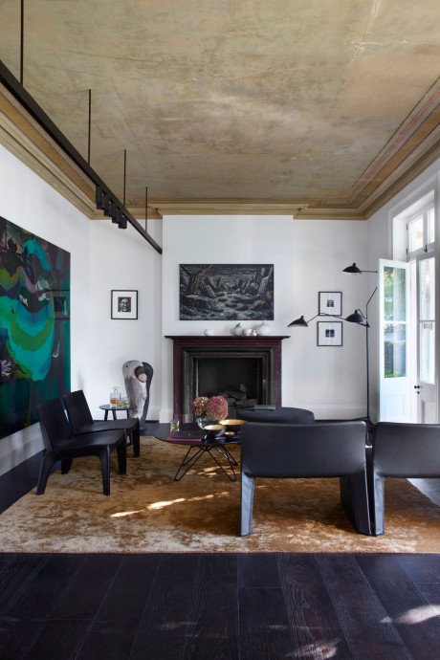
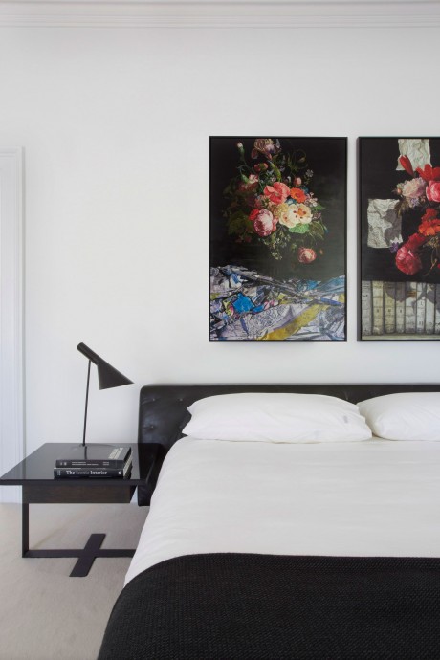
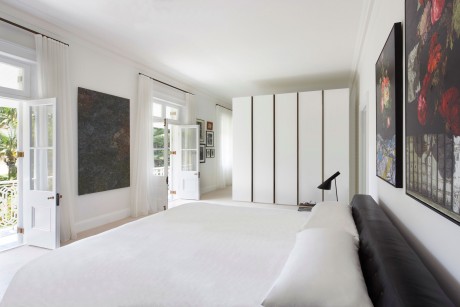
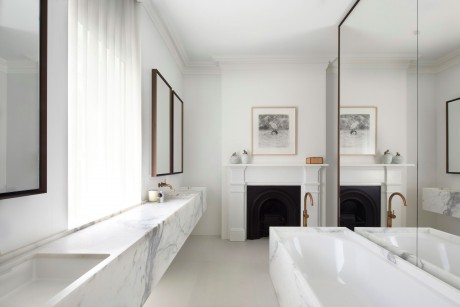
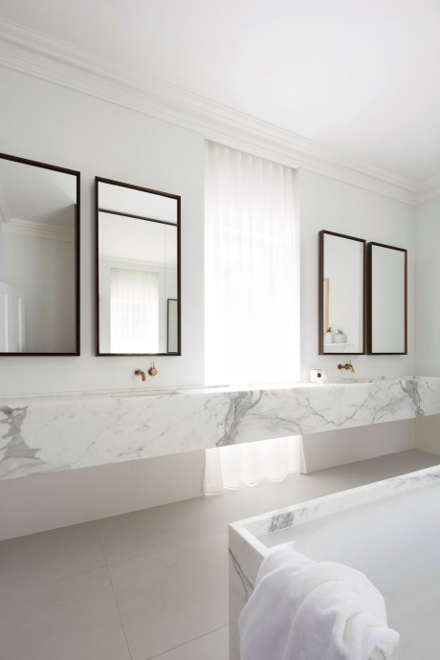
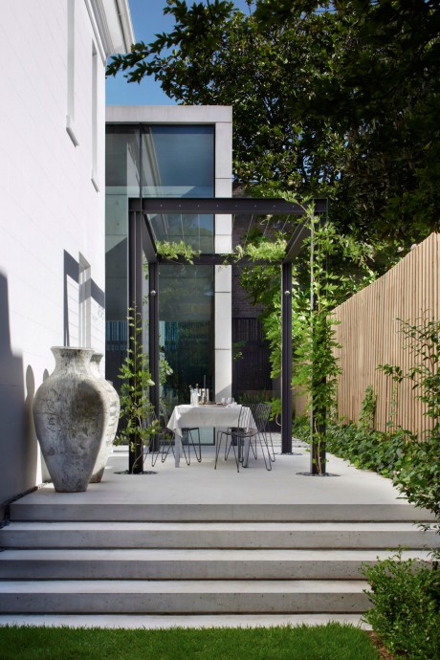
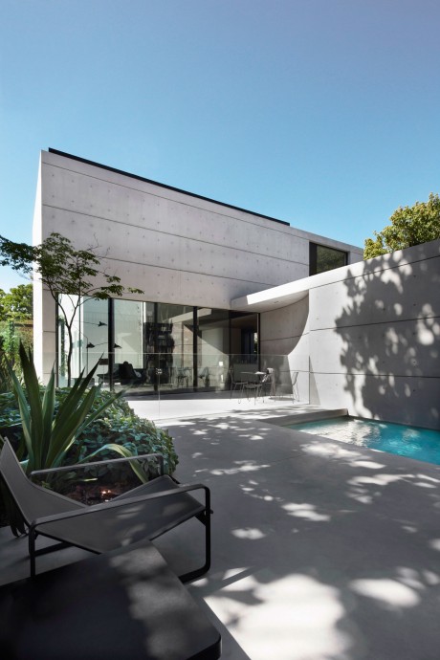
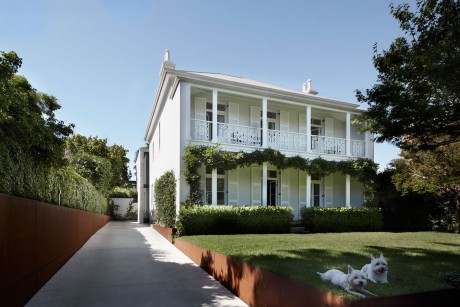
Description by Smart Design Studio
The transformation of ‘Orama’, a gracious Victorian villa in Sydney’s Woollahra was a welcome opportunity to work once again with the family for whom Smart Design Studio renovated ‘Mandolong House’ on the lower north shore. Our brief was to enhance and expand the historic house to suit the changed needs of the family.
Built in two stages, the project addressed the original villa as a distinct entity, housing bedrooms, bathrooms, formal living and study spaces. Beautifully-crafted elements of the historic house, such as fireplaces and early paint schemes, were retained. Other parts of the villa were updated with sensitively-chosen fittings and fixtures to bring out the best of the old building. The design approach was to make the old house feel trim, white, and tailored. By contrast, the new addition was designed to be minimal in form and detail, with textured raw concrete extending from the walls out into the garden, punctuated by swathes of water (the pool), vegetation, lawn, and pebbles.
A striking double-height living room forms the nucleus of the extension. Six-metre (19.7-foot) tall windows on the northern side flood the room with light, overcoming the limitations of the south-facing site. We were fortunate in that the owners have an incredible art collection. The bare concrete walls, and gracious rooms of the old house provide a dramatic setting for this. The space of the living room flows into a well-appointed stainless steel kitchen, and into the garden and swimming pool beyond. Upstairs, a guest bedroom and chic bathroom occupy the glassy link between the old and new parts of the house.
The new wing has been designed and built with the same intricacy, attention to detail, and superb craftsmanship as the original villa, applied to modern methods of construction. The materials palette of concrete, glass, dark steel, and zinc beautifully complements the chic black-and-white scheme applied to the historic house.
Environmentally sensitive elements were stitched into the old and new parts of the house, including hydronic floor heating and cooling, natural cross ventilation and an avoidance of air-conditioning, exploitation of good solar orientation, thermally massive construction, and heat-exchange technology.
Separated by a century and a half, the two parts of ‘Orama’ stand as beautiful expositions of the best construction standards of their day.
Photography courtesy of Smart Design Studio
- by Matt Watts
