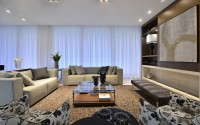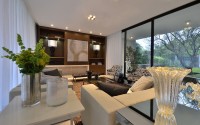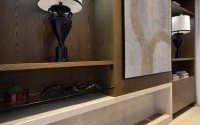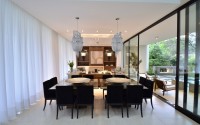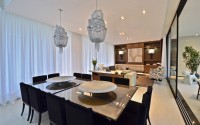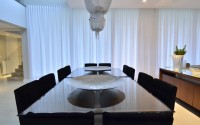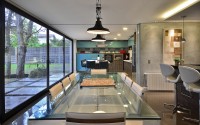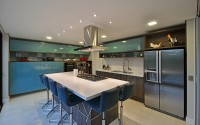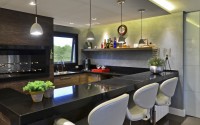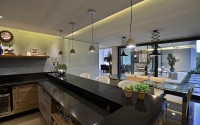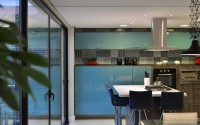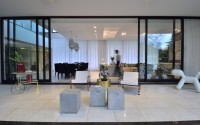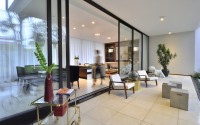House in Brazil by Minuscoli Martini Architects
Designed by Minuscoli Martini Architects, this contemporary single family residence is located in Porto Alegre, Brazil.

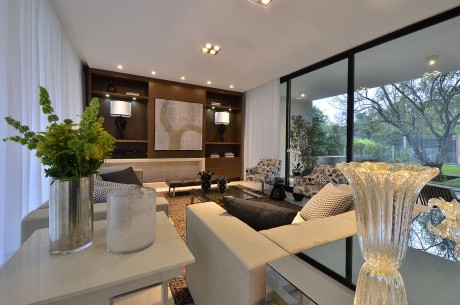
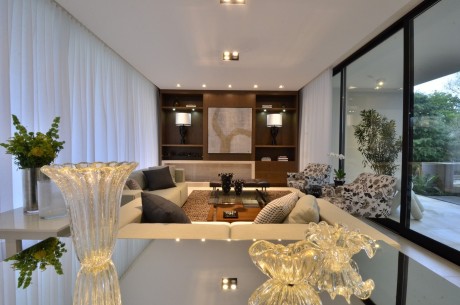
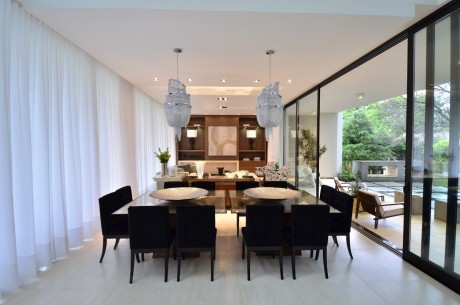
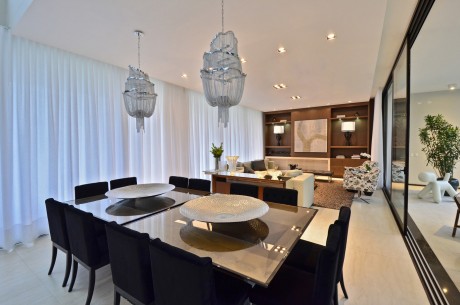
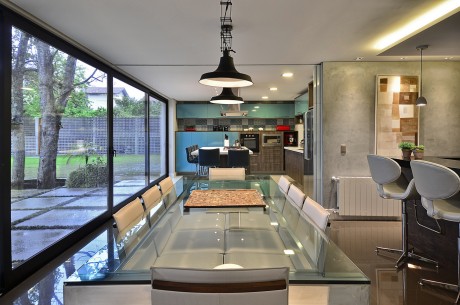
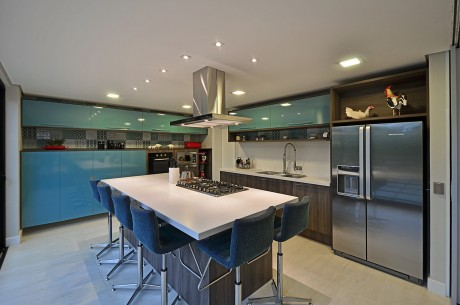
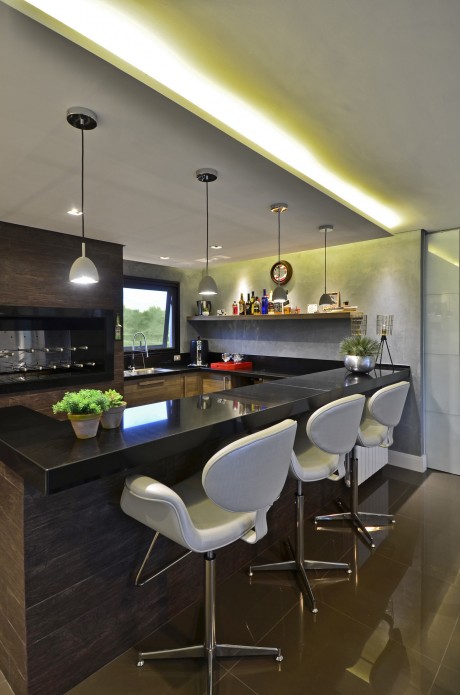
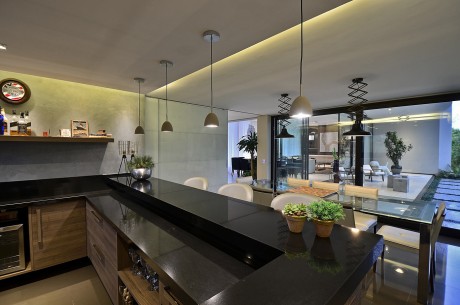
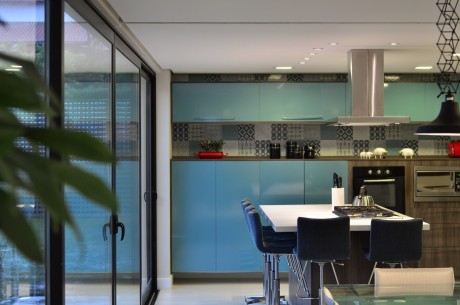
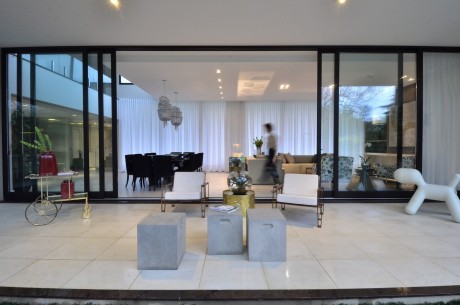
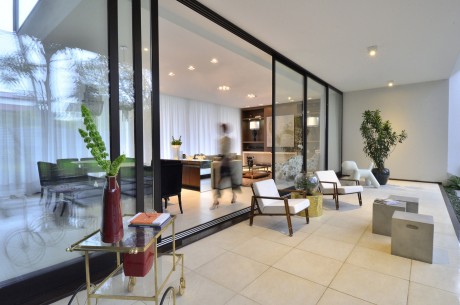
Description by Minuscoli Martini Architects
Unpretentiously elegant, practical but not oversimplified, and with a timeless décor that caters to the comfort and wellbeing of the clients. These were the premises for the development of this project by architects Marcelo Minuscoli and Melissa Martini, from Porto Alegre / RS – Brazil. The appearance of the finishing materials, tends towards the contemporary, giving the entire residence a delicate atmosphere in great taste. The large format porcelain tile downstairs evokes the look and feel of travertine, very adequate for the generous rooms in this house. Other elements, such as the wood-look ceramic coverings in the gourmet kitchen and the turquoise floor tile in the kitchen break the monotony and add a personalized touch all around. The layout of this unique project comprises a living space dislocated from the main body of the building, which allowed the living and dining rooms to have very tall ceilings and be directly interconnected with two verandas: one in the front part of the property, with a pool, and the one in the back, where the courtyard is. The exquisite design and the high quality of the free-standing furniture immediately enticed both the clients and the architects, who sought to introduce new colors textures and prints in every setting. The big family of a couple, their two daughters and their daughters’ grandmothers each wanted their own suite complete with a walk-in closet and a bath. The cabinetry in the master suite was made by reliable mobile firm of architects, who also manufactured the bespoke cabinetry of the living and dining rooms as well as that of the study. The other suites were furnished with pieces from customized furniture company, where the modular cabinets for the kitchen were purchased. The silestone countertops, as well as the travertine covered fireplace. The automated and extremely efficient lighting system was jointly developed with lighting store. The mesh chandeliers in the dining room accurately demonstrate the concept of this design: innovative with materials but essentially classic.
Photography by Eduardo Liotti
Visit Minuscoli Martini Architects
- by Matt Watts