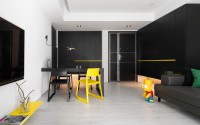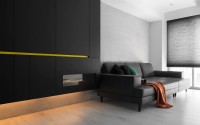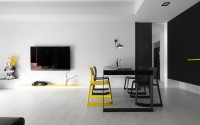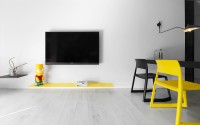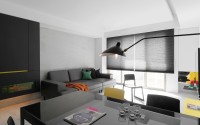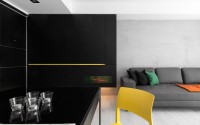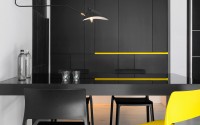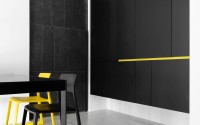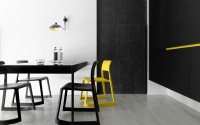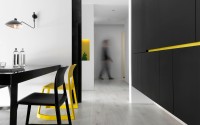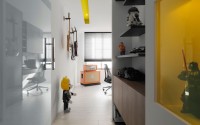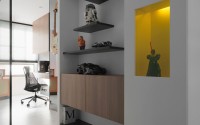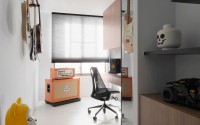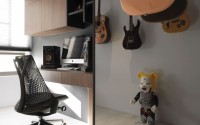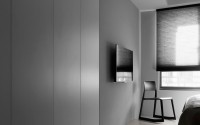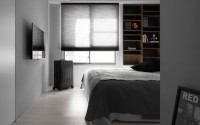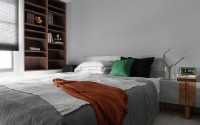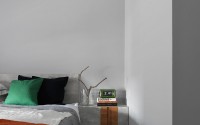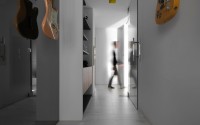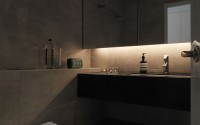Modern Apartment by Z-AXIS Design
This inspiring modern apartment situated in Taichung, Taiwan, was designed in 2015 by Z-AXIS Design.

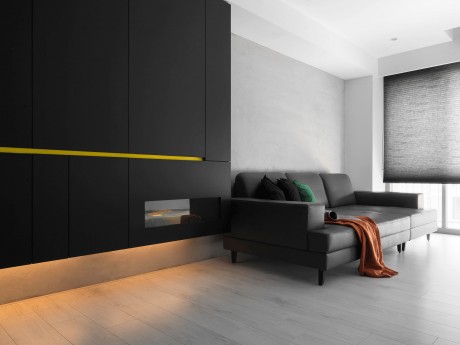
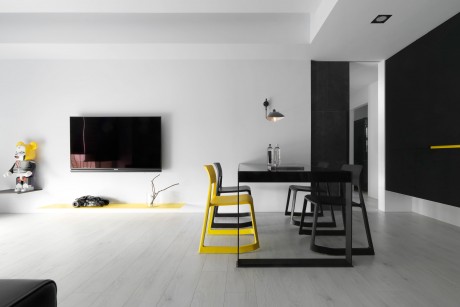
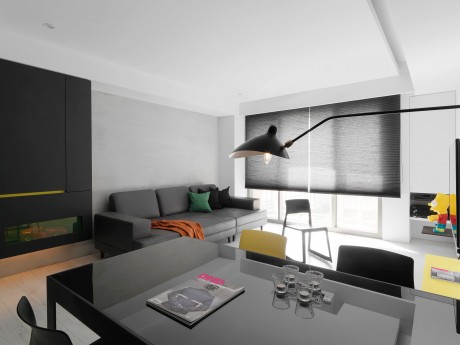
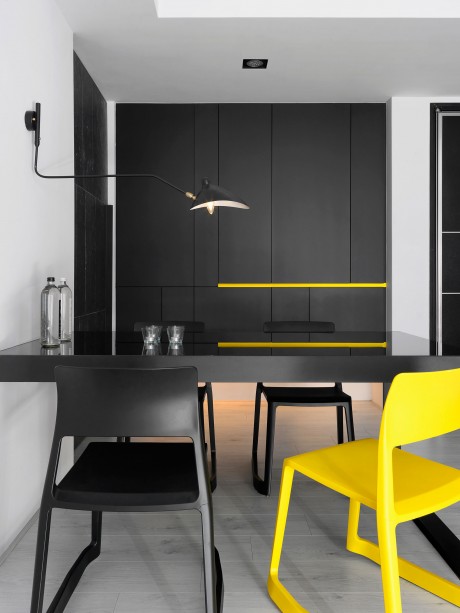
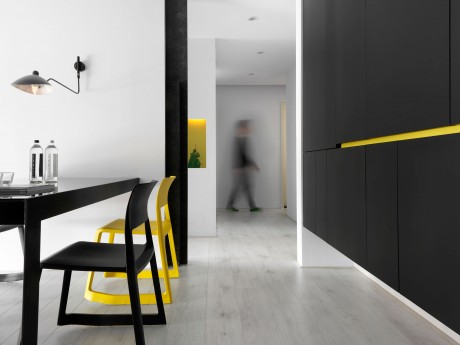
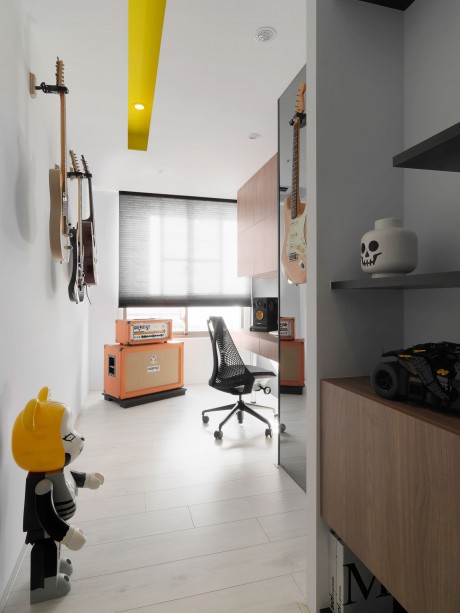

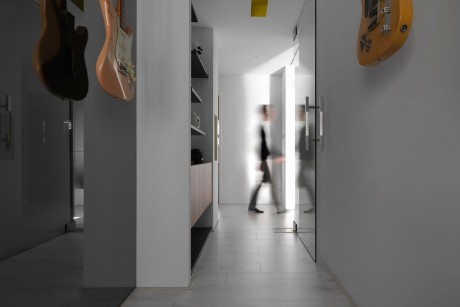
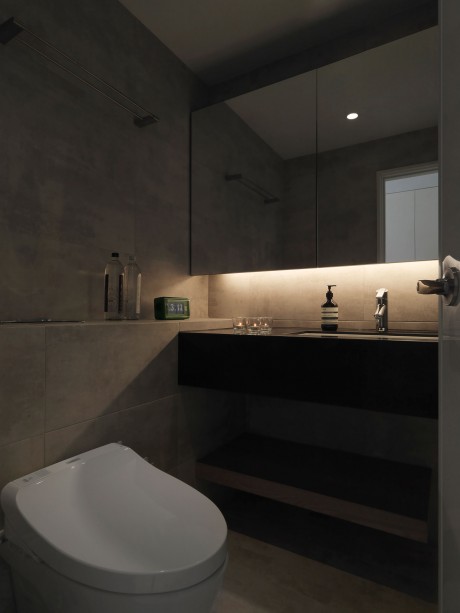
Description by Z-AXIS Design
Designer who specializes in modern style conveyed the design concept by using minimalist lines and perfect color matching into the space.
Entrance gate with a black, sharp piece of metal frame as a start, use black and white color as base color, L-shaped hanging cabinets extend to the vertical sides and adding indirect lighting to reduce the heaviness of the dark color.
Bright yellow color in the middle of the cabinets segmentalized the boundary line and a piece of glass to form a display grid which injects an artistic sense to the space.
An undivided living & dining area with black & yellow cabinets embedded to the wall as storage function minimized excessive decorations, and a one-leg long table adds multiple uses of possibilities.
Through the black sliding door is a study room, and in order to amplify the narrow space, a gray mirror and a transparent door are used to enhance the visual effect.
Moreover, a yellow glass is placed to form a large display cabinet combining with the downlight of the ceiling which create a rich visual impression of the space.
Grayscale master bedroom shows a unique personality, plus a wood cabinet embedded to the wall formed a practical and beautiful multi-level scene.
Photography courtesy of Z-AXIS DESIGN
- by Matt Watts