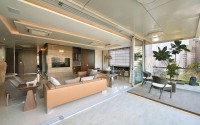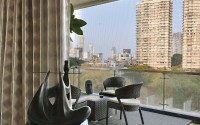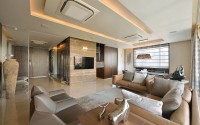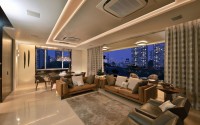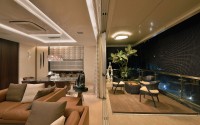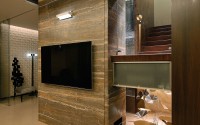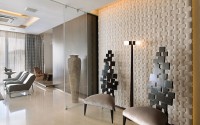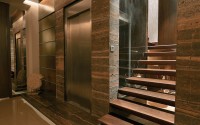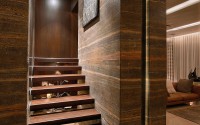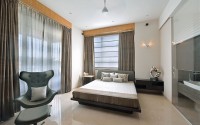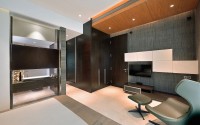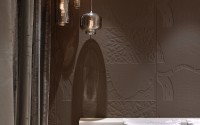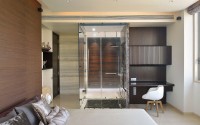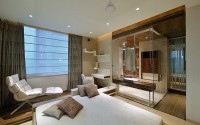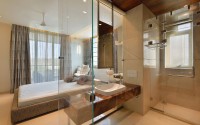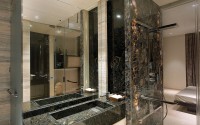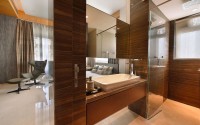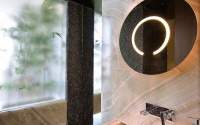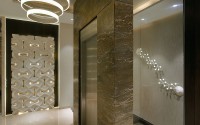Contemporary Home in Mumbai by Space Dynamix
Designed by Space Dynamix, this contemporary 3,500 sq ft apartment is situated in Mumbai, India.

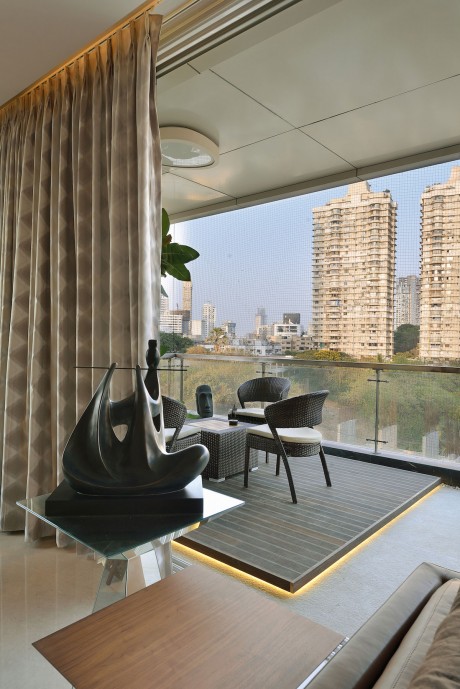
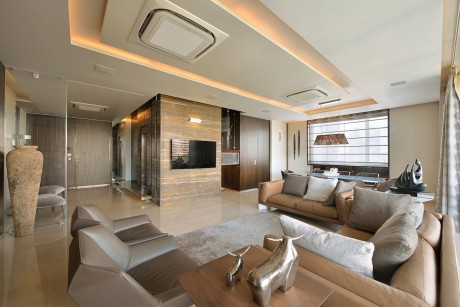
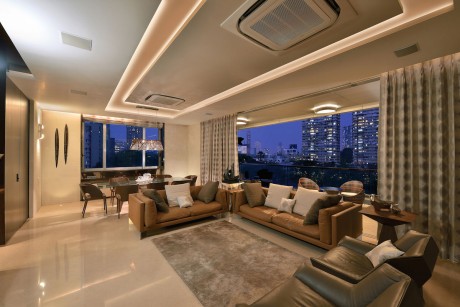
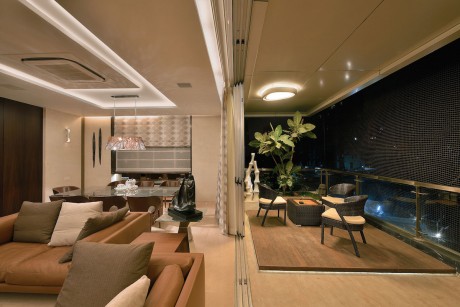
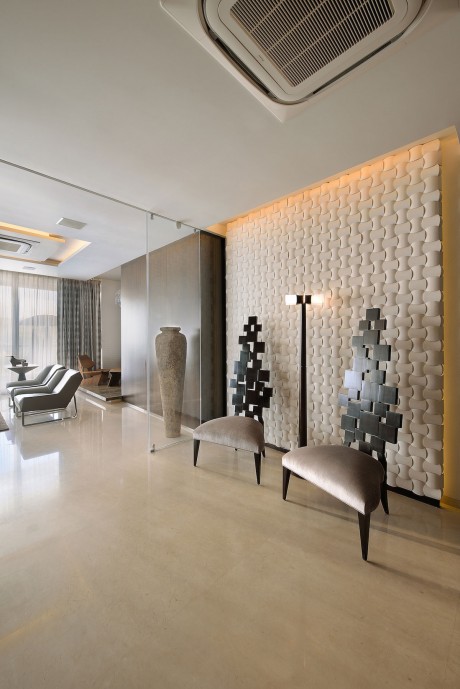
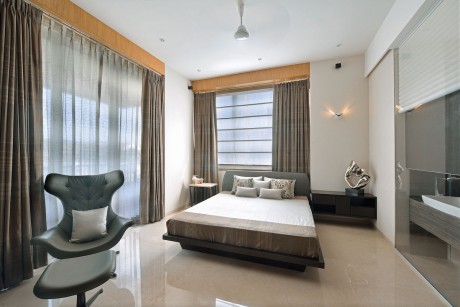
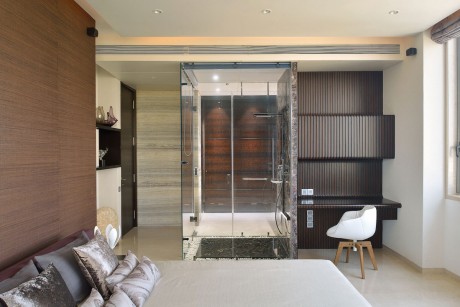
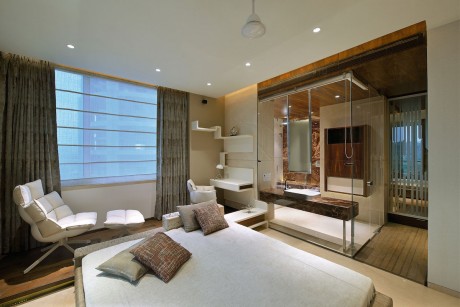
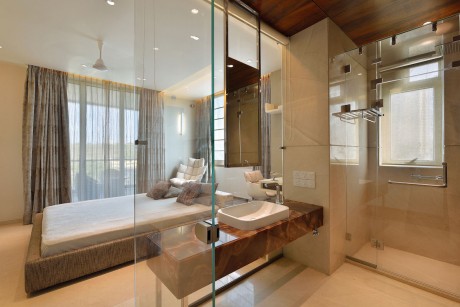
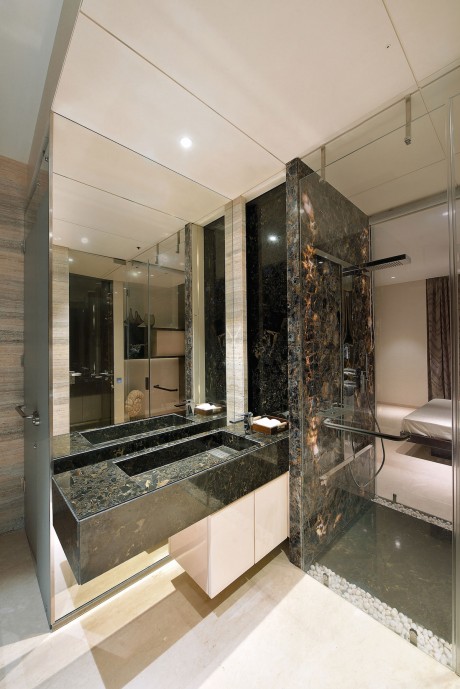
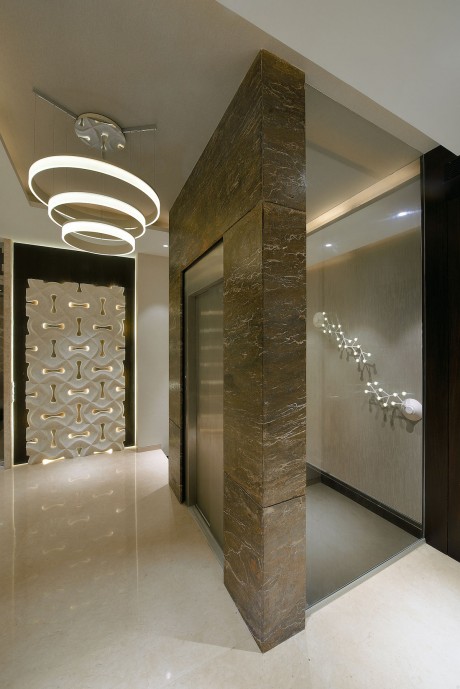
Description by Space Dynamix
A duplex apartment with weeping 10 foot wide decks, expansive balconies looking onto forests on one side and peeking at the sea on the other.
This was canvas that called for subdued and intimate strokes that looked outward.
We achieved this through a monochromatic earthy tonality which when juxtaposed against natures rich canvas creates a soulful solitude.
A material palette of beige marble, ebony travertine and smoked oakwood tries imparts a timeless quality to the spaces.
The stone manifest in various forms, from crafted interlocking woven pattern at the entrance, a carved perforated screen at the head of the stairs to serrated cladding for the columns providing visual interest yet maintaining an overall homogeneity.
Uninterrupted spatial flow is stressed on. Transparent glass partitions allow closet and bathroom spaces to dissolve themselves within the rooms enhancing visual expansion of spaces, with the balconies adding to the feel.
The wooden steps are designed to float mid air between the glass enclosed elevator on one side and a stone column on the other.
The living area seamlessly expands onto the terrace bringing the outdoors in.
Understated furniture also continue in the same earthy tones continuing the same muted language.
Photography by Ravi Kanade
- by Matt Watts