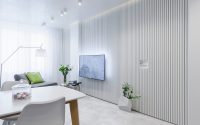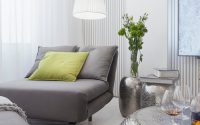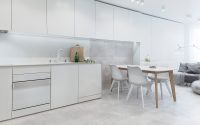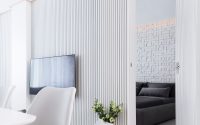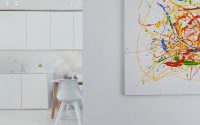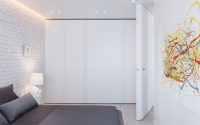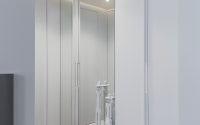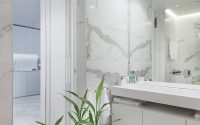White Apartment by Pavel Yanev
This bright 600 sq ft apartment located in Sofia, Bulgaria, was designed in 2016 by Pavel Yanev.

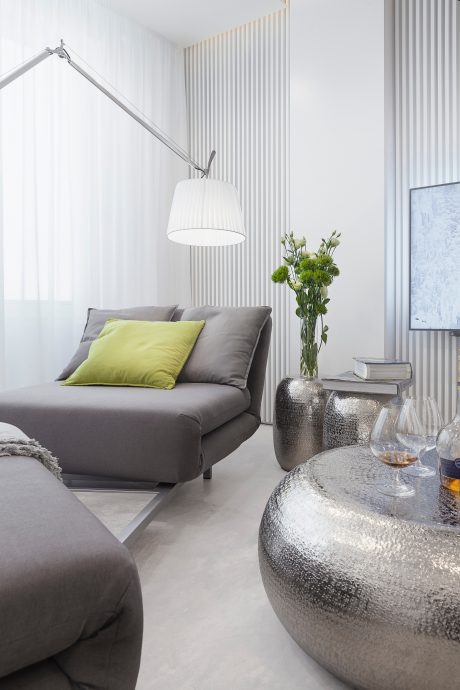
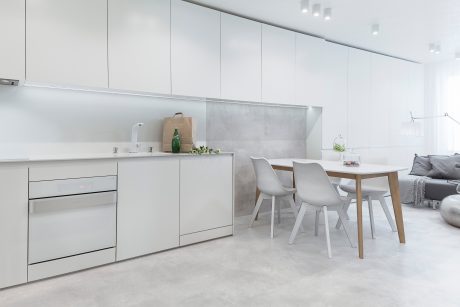
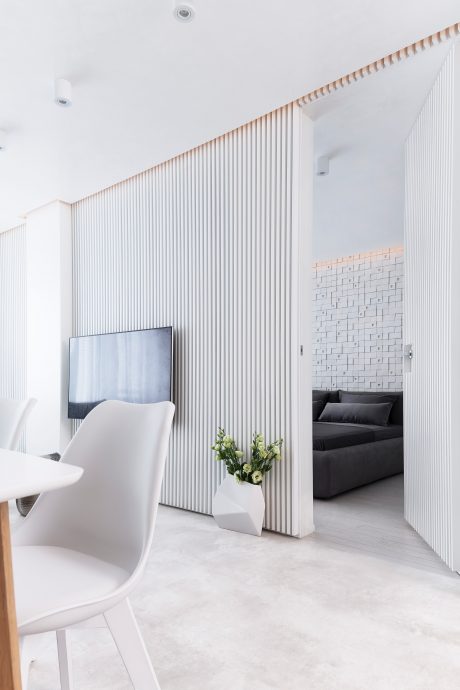
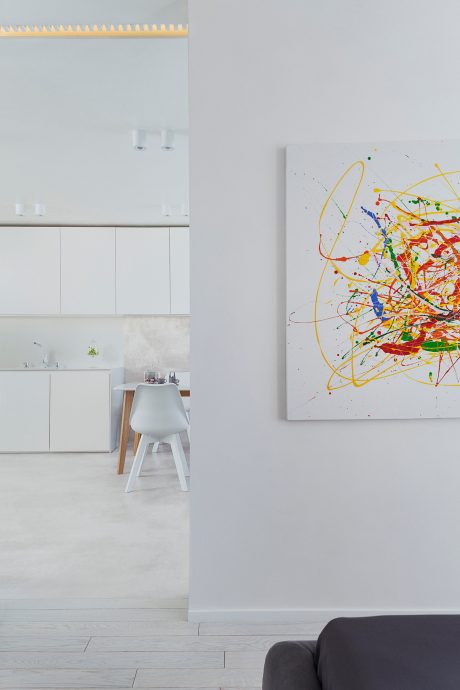
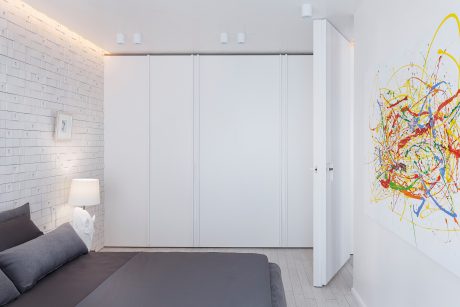
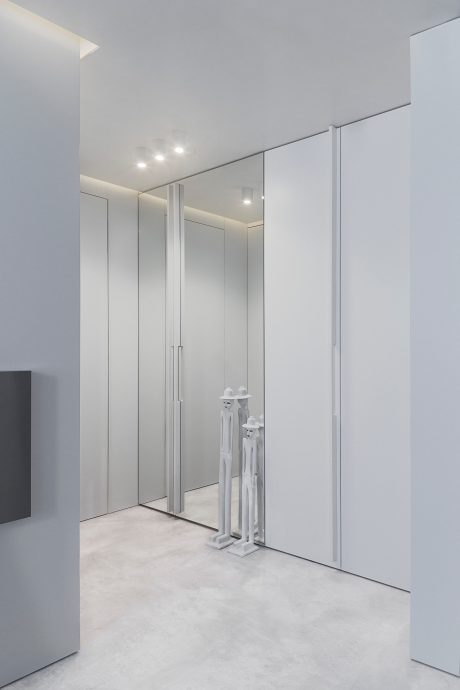
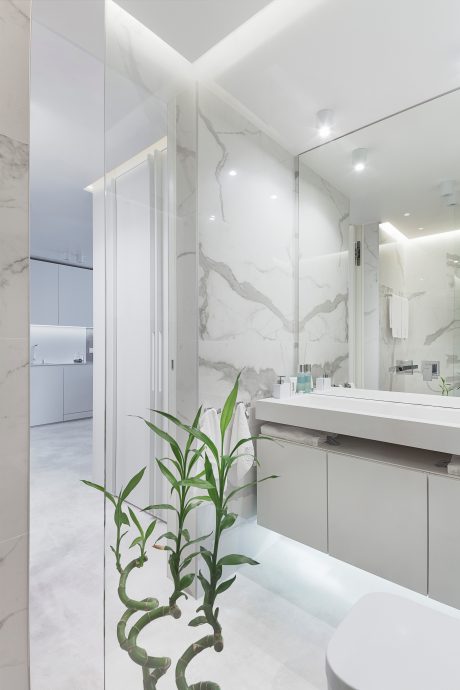
Description by Pavel Yanev
Split between two people, 600 square feet can quickly feel cramped. So when we were tasked with renovating a one-bedroom apartment in Sofia, Bulgaria, we used two main strategies in the yearlong project to make the place feel as spacious as possible: color and flexible furniture!
The first step was defining a simple color palette of bright white, expressed through a pared-down selection of materials: concrete, marble, lacquer, and MDF. The color was chosen to “open” the space, but instead of simply painting, MDF was used to provide a variety of textured surfaces. On the wall separating the bedroom from the main living space, vertical strips draw the eye upward, while in the bedroom, squares of varying depths create a rhythmic pattern.
With this the simple white backdrop established, we turned his focus to function. Storage is carefully hidden throughout the space, including a wall-length wardrobe in the bedroom and a cabinet system that spans the main living room wall.
In addition, we created a custom selection of modular furniture that can be reconfigured to suit the residents’ needs. The sofa’s two seats swivel to face one another or can be extended to form a bed. Fabricated in charcoal gray, they’re a subtle counterpoint to an otherwise colorless canvas.
Photography by Minko Minev
- by Matt Watts