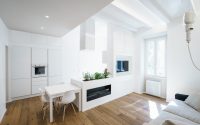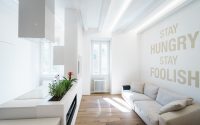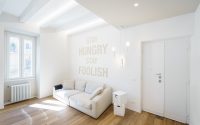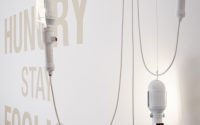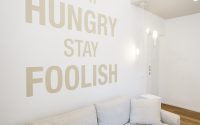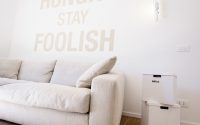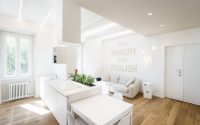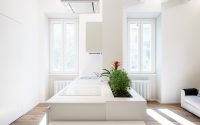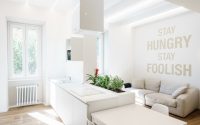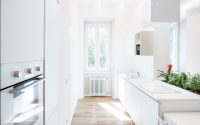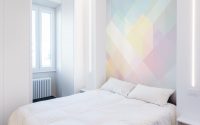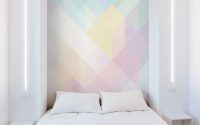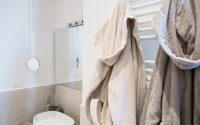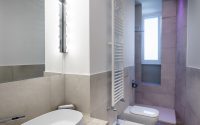Ethereal House by Brain Factory
Designed in 2016 by Brain Factory, this bright 484 sq ft apartment is situated in Rome, Italy.

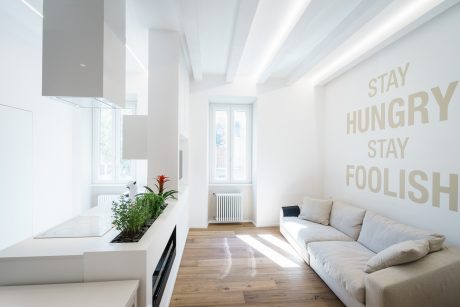
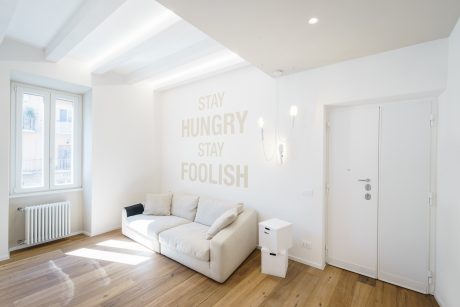
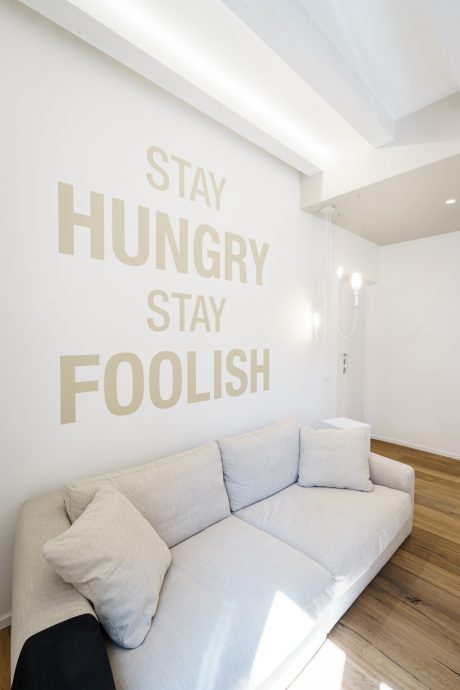
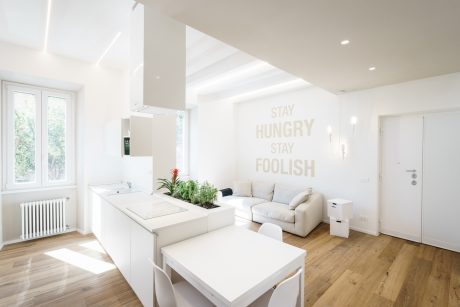
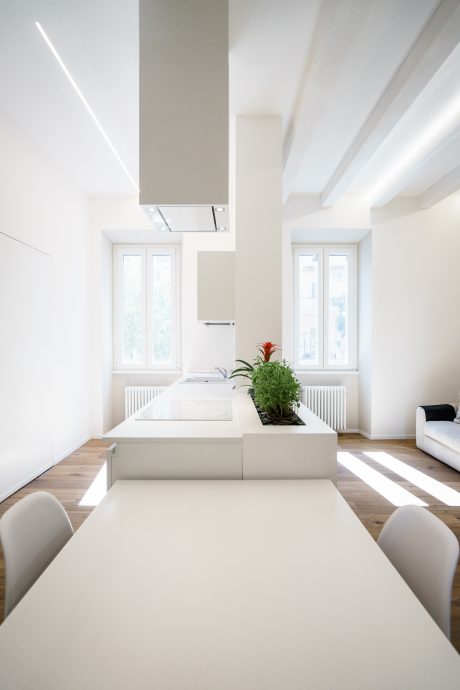
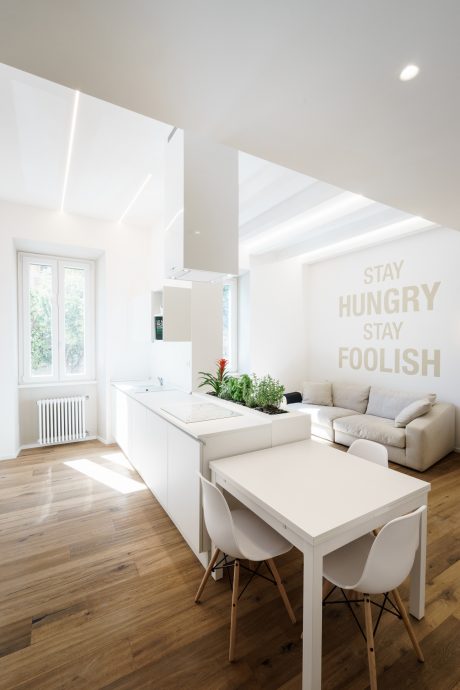

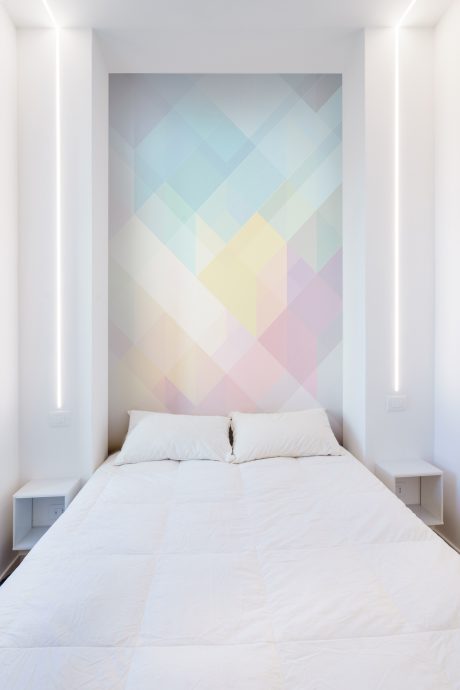
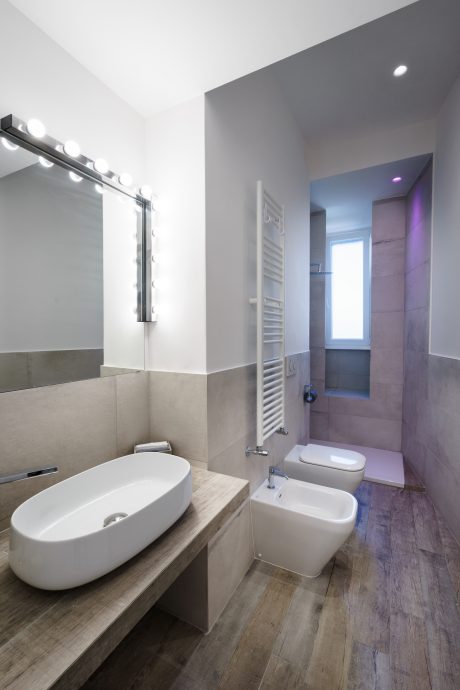
Description by Brain Factory
Essential architectural element of this apartment located in the historic district of Pigneto in Rome is the use of the white, understood as a concept of pure intimacy and hospitality. This is the starting point in designing a contemporary space in a historic palace, mediating between the story and the ” today”. The distribution of the interior spaces has therefore emphasized the backbone of the building without decontextualize the modern approach. The open space thus obtained has created a spatial continuity and a maximum exploitation of the environments in which the element of distributive tension of the living room becomes an equipped multi-function wall, designed to accommodate on one side the bio-fireplace and the TV, on the other side to hide the kitchen cupboards. Predominant is the use of the white color, warmed by architectural elements in dove gray and antique oak parquet. White wooden beams, wall satin light cuts and minimalist furnishings create an ethereal atmosphere. The bathroom has a longitudinal use of the space and a visual continuity accentuated by the use of the wood effect stoneware on the floor combined with a cement texture played on the same tones on the walls.
Photography by Marco Marotto
- by Matt Watts