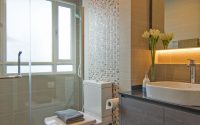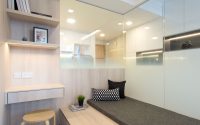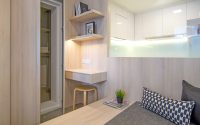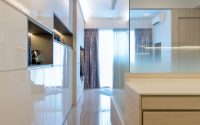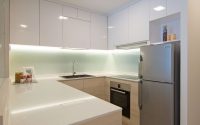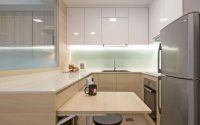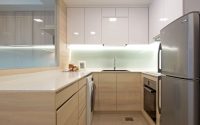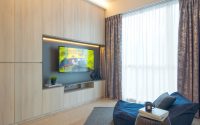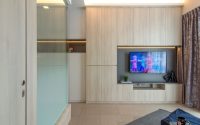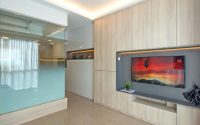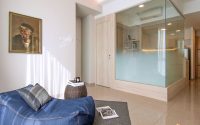Studio Apartment by Vievva Designers
Situated in Singapore, this minimalist 452 sq ft studio apartment was designed by Vievva Designers.











Description by Vievva Designers
The redesign of this studio apartment is based on the client’s request for a new layout that would better utilise the interior space, and allows him to have a fully functional kitchen, dining area, bedroom, work area and entertainment space all within 452 sqft. To keep the space bright and airy, we removed all existing partition walls to allow daylight to penetrate into every corner of the apartment. The design style is decidedly Japanese minimalism, utilising plenty of wood elements and maintaining a simple aesthetics.
A row of cabinet which stretches from the entrance to the living hall offers plenty of storage for daily essentials. A semi translucent ‘glass box’ positioned in the middle of the home, offers privacy in the bedroom and allows essential daylight into the corner kitchen at the same time. The bathroom was also revamped with an updated look and more room for movement than before. The decor is casual and lived-in, providing a homely feel throughout.
Photography courtesy of Vievva Designers
- by Matt Watts