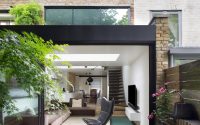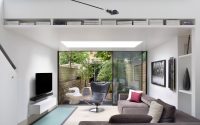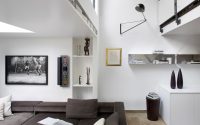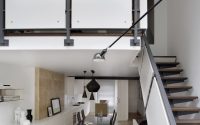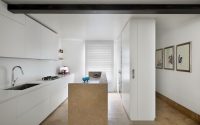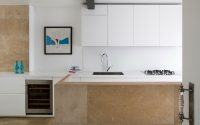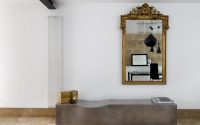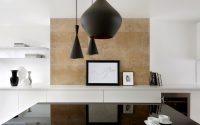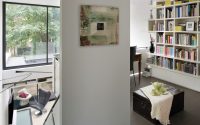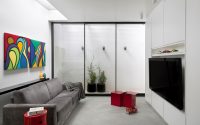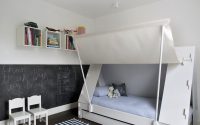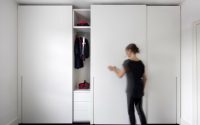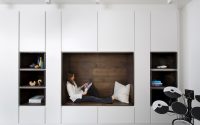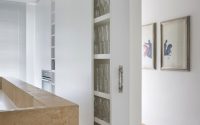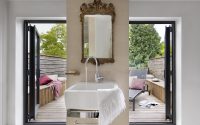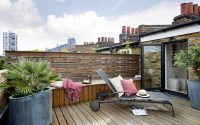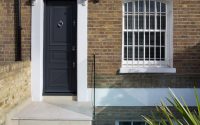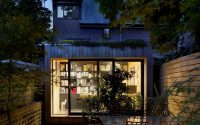House in London by extrArchitecture
Designed in 2016 by extrArchitecture, House in London is a creative single family house situated in the capital of England.

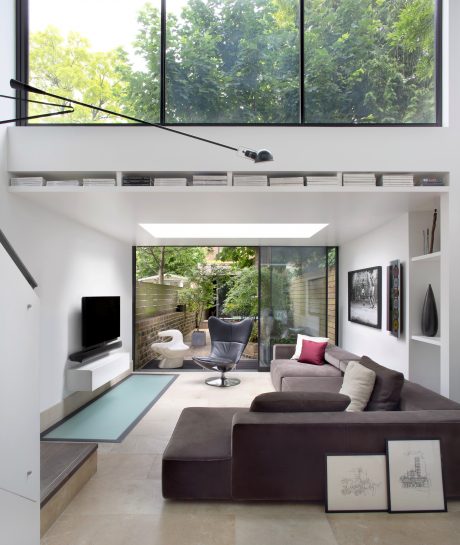
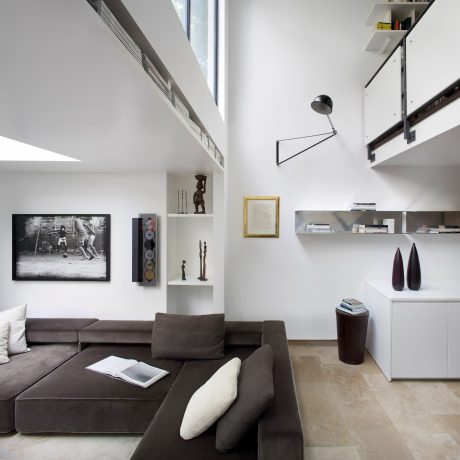
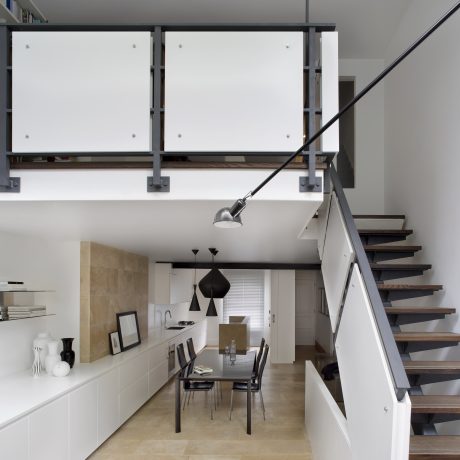
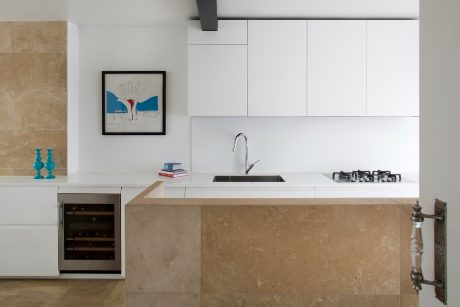
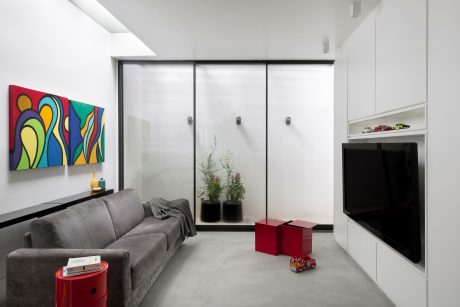

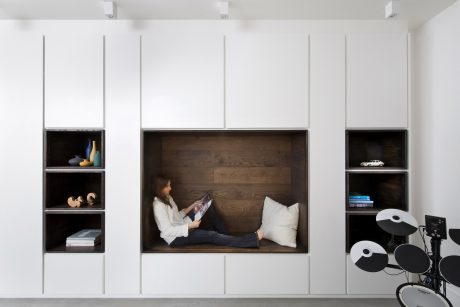
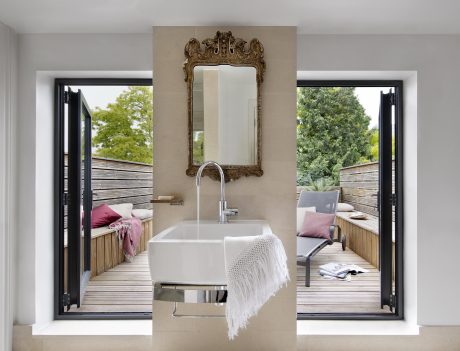
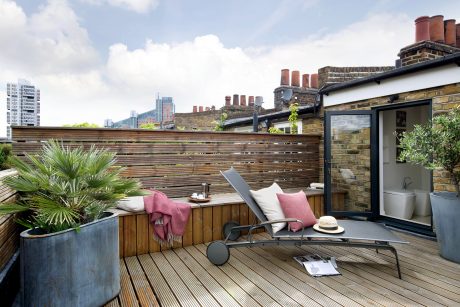
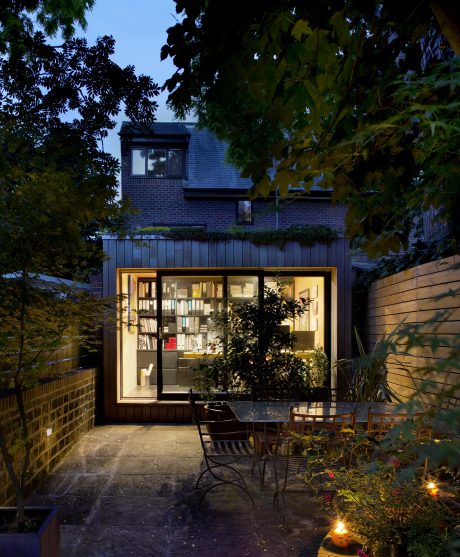
About House in London
Located in the Westbridge Road Conservation Area in Battersea by the River Thames, this house is part of a group of brown brick cottages from around 1840. Originally, these cottages featured flat roofs at the rear and sixteen-pane sash windows.
Three Stages of Transformation
The house underwent three design stages over ten years, completed in May 2015. The main challenge was to dig a 300 cubic meter (10,600 cubic feet) basement near the river and merge different construction phases seamlessly.
Contrasting Interiors
A conservative restoration at the front leads to a modern, open-plan interior. Sharp lines blend with a French honey-color limestone floor and antique furniture. This mix of modern lines and vintage pieces avoids the sterile white-box look.
Open Space and Functional Design
The ground floor follows Modern Architecture’s open space rules. Furniture defines zones that flow into each other. A bespoke ten-meter (33 feet) long piece of white lacquered Betacryl forms the kitchen, dining console, and living area storage. Slim sliding glass doors connect the indoors with the garden. A wooden studio with a green roof in the garden visually doubles the house size.
Height and Light
Every detail focuses on accentuating height and light. A five-meter (16 feet) height space between dining and living zones creates a fluid connection between floors. Glass, an open tread staircase, skylight, and white walls ensure the house is filled with light year-round.
The basement, with its three-meter (10 feet) ceiling, tall doors, and plant-filled light-well, integrates seamlessly into the house.
Bespoke storage solutions prevent clutter, providing space and freedom for family members and guests.
Photography by Barbara Corsico
Visit extrArchitecture
- by Matt Watts