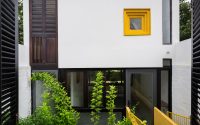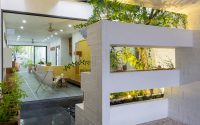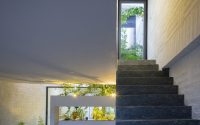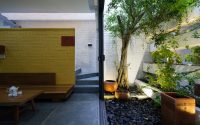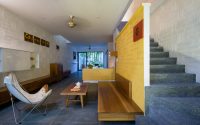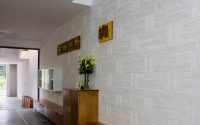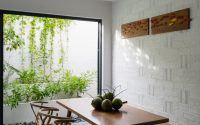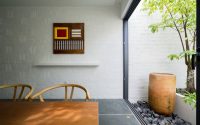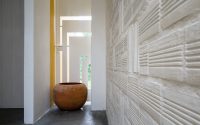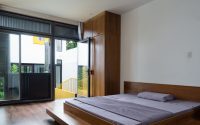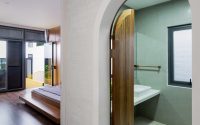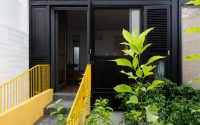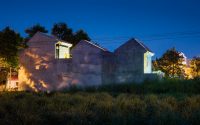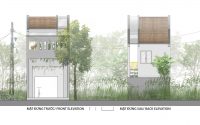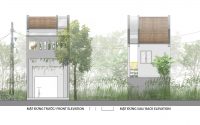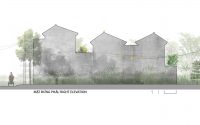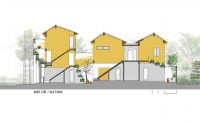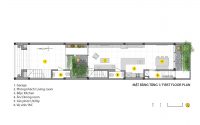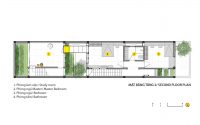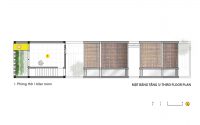Can Tho House by Landmak Architecture
Designed for an young family by Landmak Architecture, Can Tho House is an inspiring home situated in Can Tho, Vietnam.

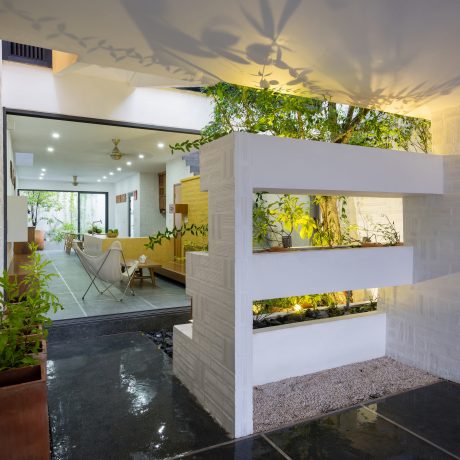
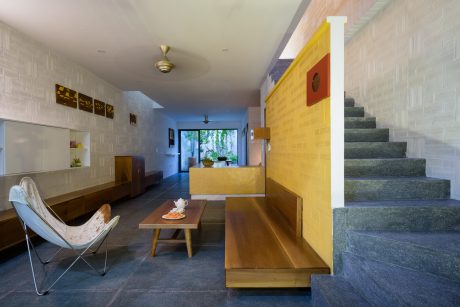
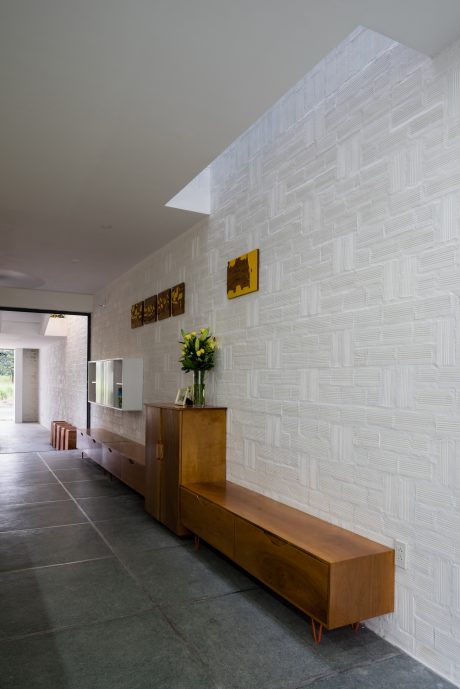
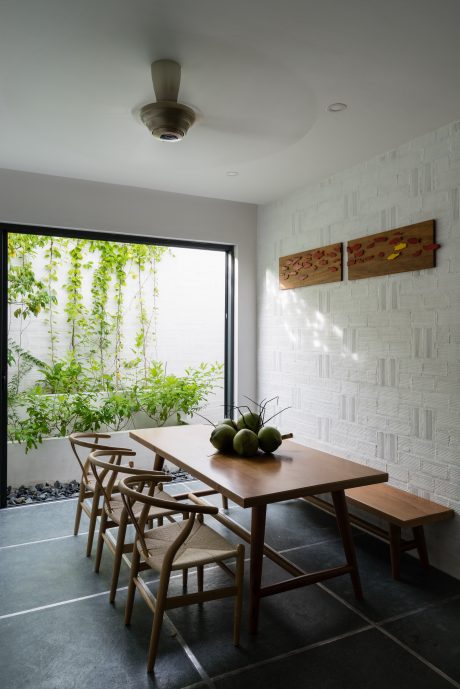
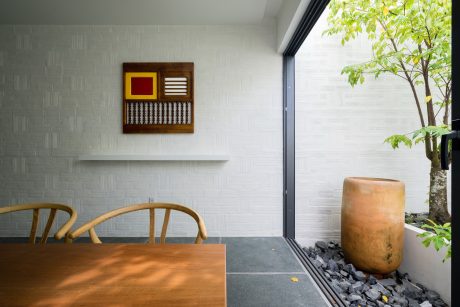
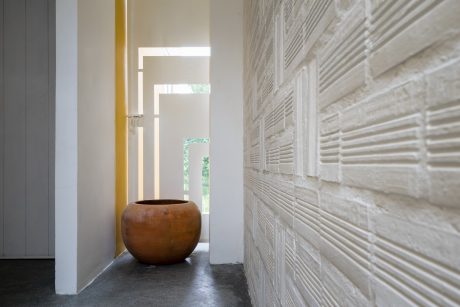

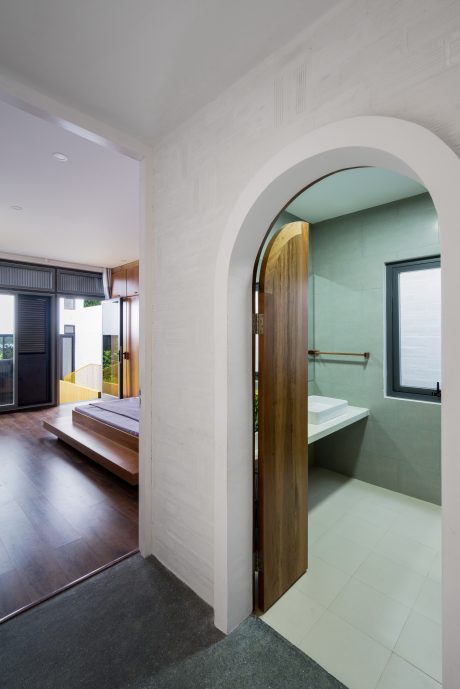
About Can Tho House
CAN THO House is designed for a young couple blending two cultures. The husband is from Hanoi, North Vietnam, while the wife hails from Southwest Vietnam.
Cultural Fusion
In the North, Confucian traditions and rituals dominate daily life. Conversely, people in the Southwest are more liberal and rustic. When the husband moved to the Southwest, memories of his northern upbringing resurfaced. He wanted to pass on his cultural heritage to his children, leading to this unique house design blending past and present, and Northern and Southwestern influences.
Innovative Design Elements
The house features clear communication and special feelings. Architects included two bridges as transport links. A concrete bridge on the second floor connects the master bedroom and workroom. A yellow steel bridge links the altar room with the external garden, highlighting a blank space on the front facade. This design recalls Hanoi’s ancient tube houses and “Pho Phai” paintings.
Dynamic Façades and Light Wells
The house has four distinct façades, creating light wells that evoke different emotions. Standing under these spaces, the inside and outside feelings reverse. Atriums provide light and ventilation, leading light to the spaces beneath and directly illuminating the mini garden. This design immerses residents in nature, allowing them to touch plants and flowers in public spaces, even when walking on the small bridge.
Immersive Nature Experience
This architectural solution makes residents feel immersed in nature. The design allows interactions with plants and flowers in any public space, enhancing the connection with the environment.
Photography by Quang Dam
Visit Landmak Architecture
- by Matt Watts