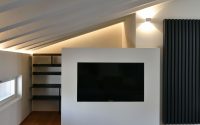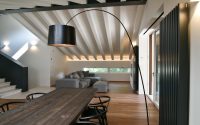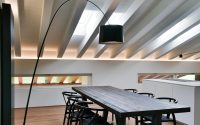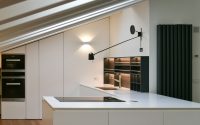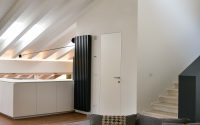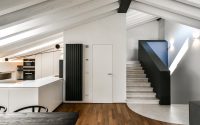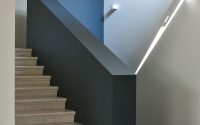House in Italy by Claude Petarlin
House in Italy is a contemporary single family residence situated in San Zenone degli Ezzelini, Italy, completely redesigned by Claude Petarlin.

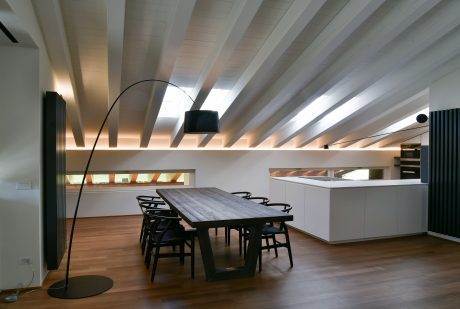
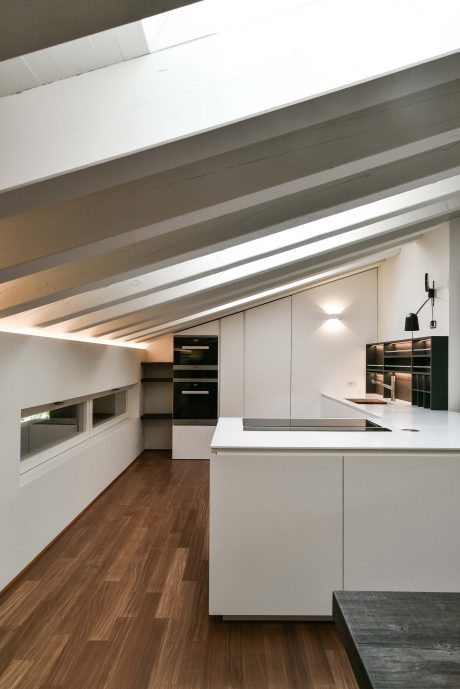
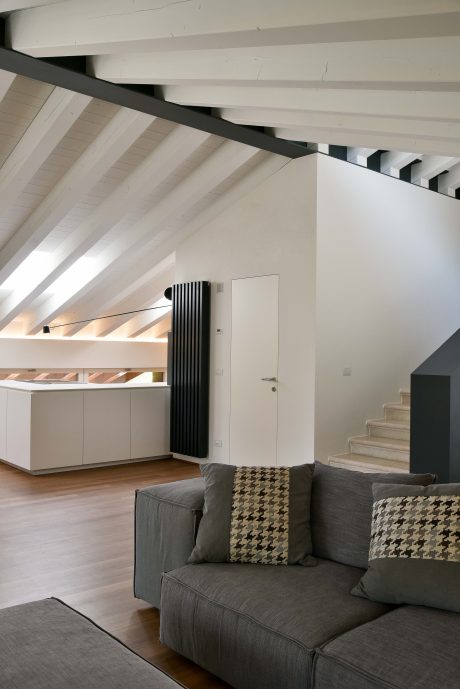
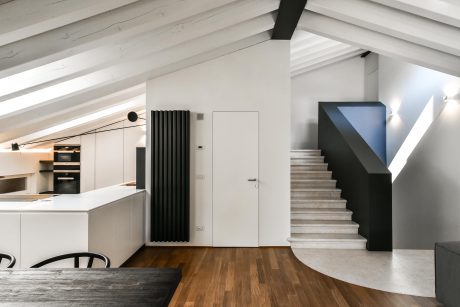
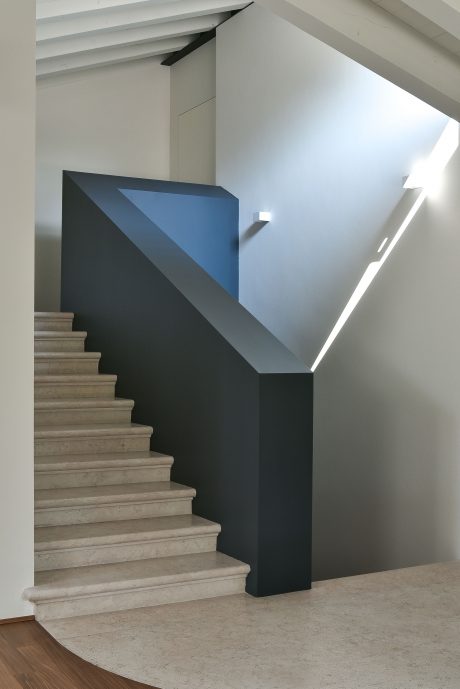
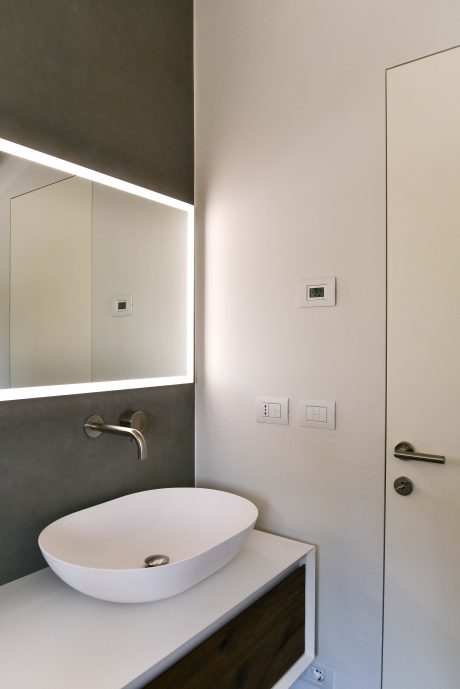
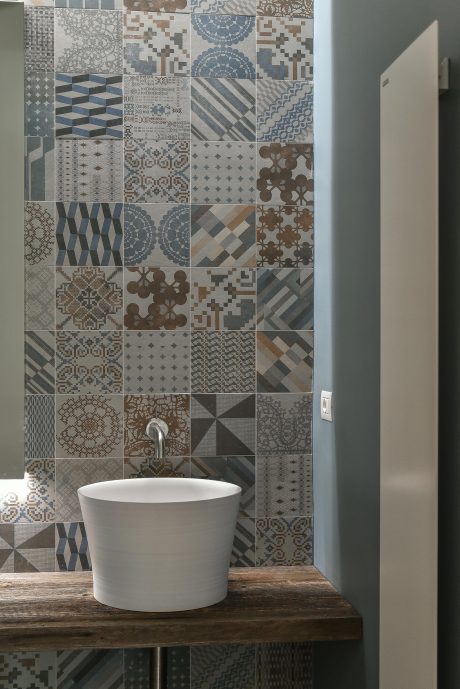
About House in Italy
Spacious Living Area
Upon entering, visitors are greeted by an expansive living area. The open floor plan and high ceilings create an airy, inviting atmosphere. The strategically placed lighting enhances the sense of space and openness.
The living area features a comfortable grey sectional sofa, perfectly positioned to take advantage of natural light streaming in from the large windows. The light-colored wooden floors add warmth, contrasting beautifully with the darker accents in the room.
Modern Kitchen and Dining Space
Adjacent to the living area is the sleek kitchen, characterized by clean lines and minimalistic design. White cabinetry and countertops offer ample storage and workspace. The contemporary dining area, highlighted by a long wooden table and modern black chairs, is perfect for entertaining.
An eye-catching floor lamp arcs elegantly over the dining table, providing both light and a stylish focal point. The exposed beams and subtle lighting fixtures accentuate the modern yet cozy ambiance of the space.
Elegant Bathroom
The bathroom continues the contemporary theme with its minimalist design. A white oval sink rests on a simple yet chic vanity. The backlit mirror adds a touch of sophistication, while the modern fixtures maintain the clean aesthetic.
The use of light colors and sleek materials in the bathroom creates a serene environment, ideal for relaxation and rejuvenation.
Claude Petarlin’s House in Italy is a remarkable example of contemporary design. Located in the scenic town of San Zenone degli Ezzelini, this house perfectly balances style and functionality.
Photography courtesy of Claude Petarlin
Visit Claude Petarlin
- by Matt Watts