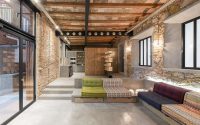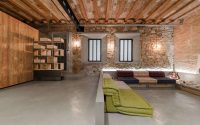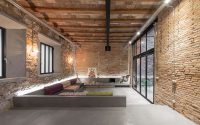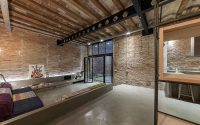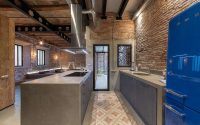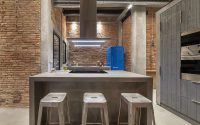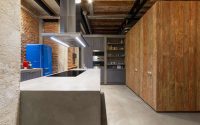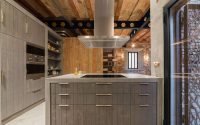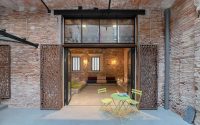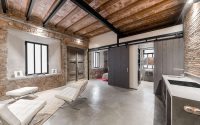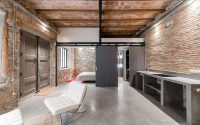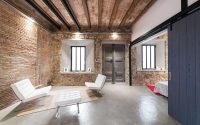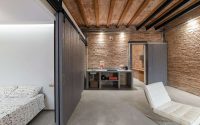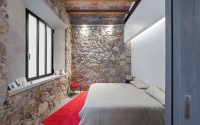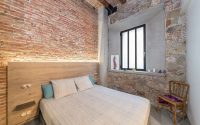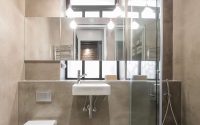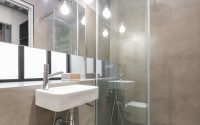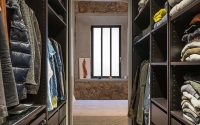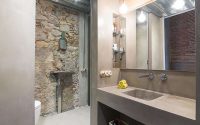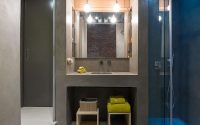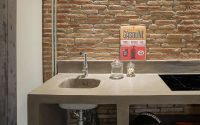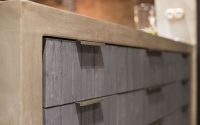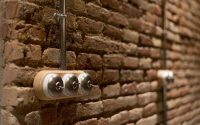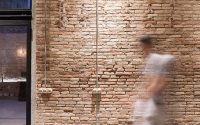Loft MDP by FFWD Arquitectes
Old carpenter’s workshop situated in Barcelona turned into an amazing loft MDP apartment by FFWD Arquitectes.
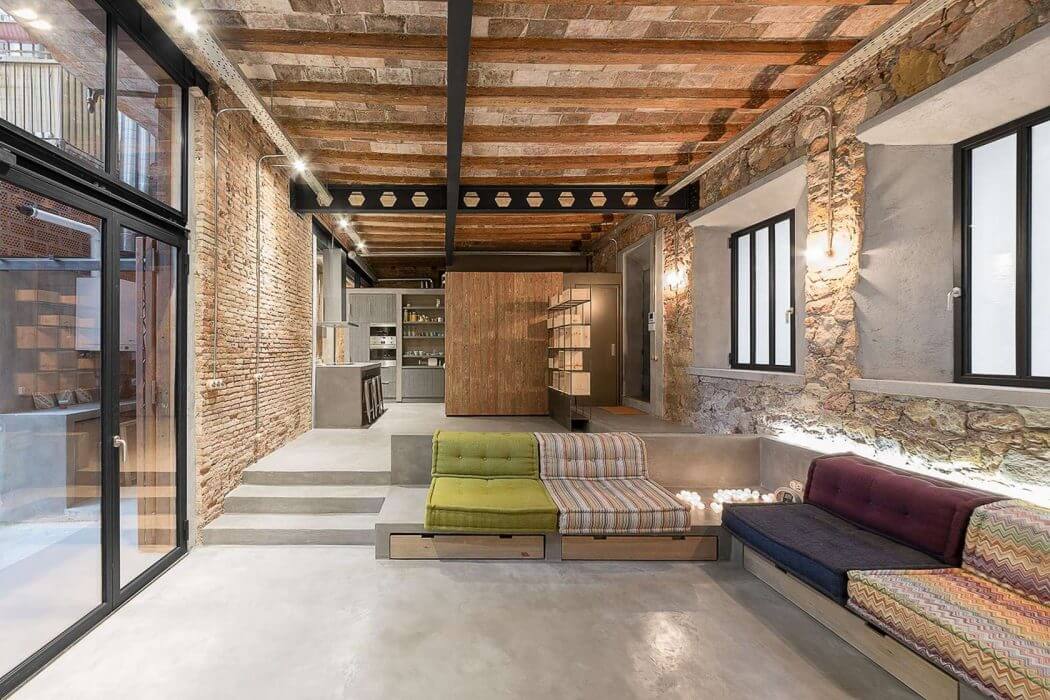












About Loft MDP
We aimed to refurbish an old carpenter’s workshop in Barcelona’s Poble Sec neighborhood. Our goal was to make it livable while keeping its key structural elements.
Preserving Character
These elements were poorly maintained. Thick layers of gypsum and mortar hid brick and stone walls. Termites damaged the wooden beams, threatening the building’s stability.
Maximizing Natural Light and Privacy
The property had many light openings. An inner patio let us use translucent glass in street windows for privacy. Main spaces connect visually with the courtyard, their focal point.
Restoring Valuable Components
We restored valuable components like walls and the roof. The new floor configures the space, creating open areas with varying levels and objects.
Resolving Entrance and Level Differences
The new floor addresses the two entrances at different heights. It also connects the main level to the patio, which is 45 cm (18 inches) lower.
Some fixed furniture rises from the floor. The living room sofa, kitchen tables, and bathroom sinks are brick-made and covered with concrete, matching the floor.
Creating Private and Public Spaces
Closed boxes organize main areas, containing private uses like bathrooms and dressing rooms. Bedrooms are separate from daytime areas.
Designing for Flexibility
The owner wanted a small, independent apartment for frequent visitors. This space also serves as his studio when unoccupied. Thus, the house features two separate, independent spaces.
Photography courtesy of FFWD Arquitectes
Visit FFWD Arquitectes
- by Matt Watts