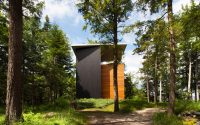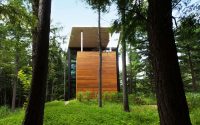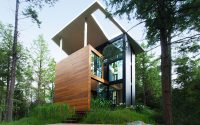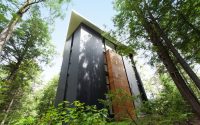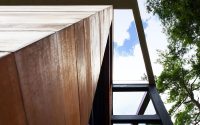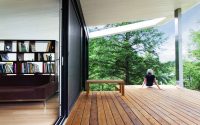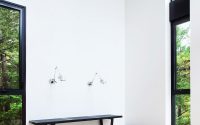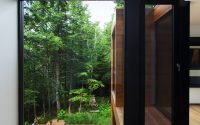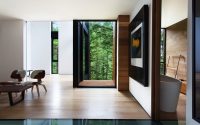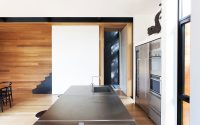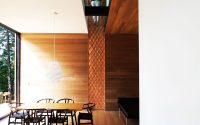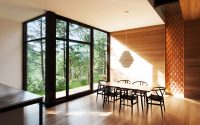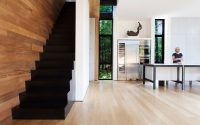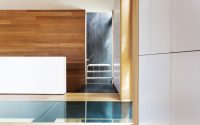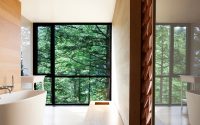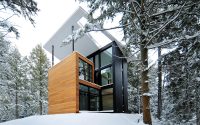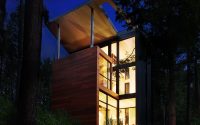Private Residence by YH2
Embraced by forrest, this contemporary private residence is situated in Bolton-Est, Québec, Canada.
It was designed by Marie-Claude Hamelin and Loukas Yiacouvakis of YH2.
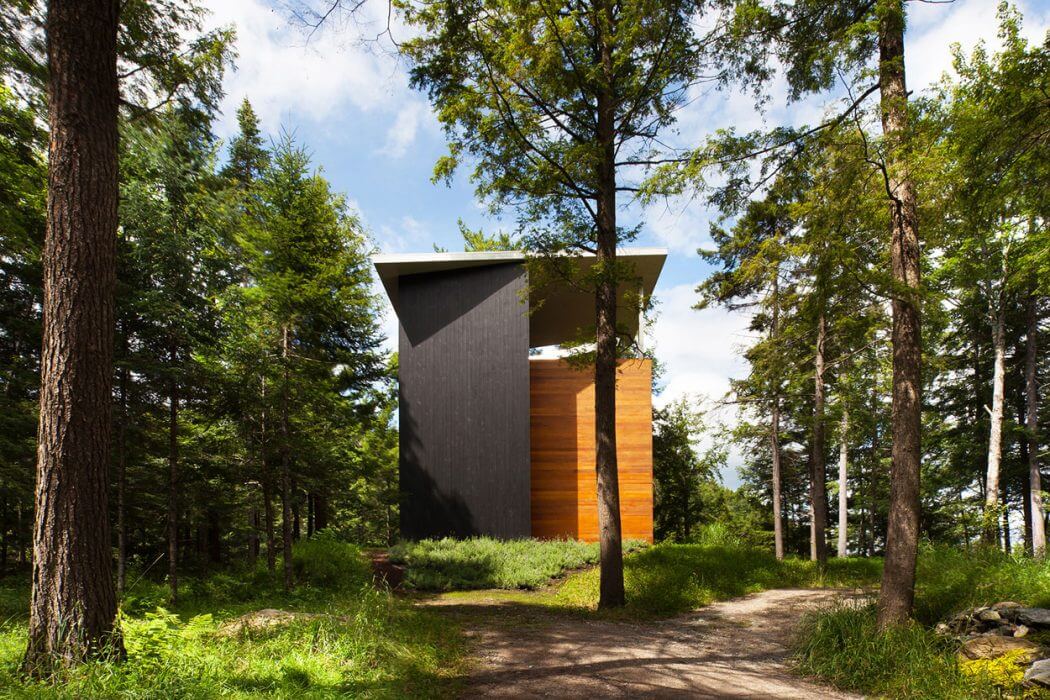











About Private Residence
The house of sculptor Jarnuszkiewicz is a collaboration between sculptor Jacek Jarnuszkiewicz and architects Marie-Claude Hamelin and Loukas Yiacouvakis.
Design Concept
The design follows the surrealist exquisite cadaver method. Each designer builds on the work of the previous one.
Designers debated each sculptural idea. They decided verticality would best express the landscape’s essence.
Location and Landscape
Located on vast land overhanging Lake Trousers, the house is surrounded by a chiaroscuro coniferous forest.
Development Process
The project developed from one creator to the next, from volume to plan, materials to interior spaces.
The massing, wood volumes, opacity, and transparency unite the house with nature. Nature integrates the interior spaces.
Interior and Exterior Flow
The open plan offers fluidity between the forest’s ground level and the lower floor. The mezzanine lounge on the top floor is complemented by a large covered terrace, doubling as a wildlife observation tower and panoramic belvedere.
Architectural Features
The house’s vertical composition mirrors the surrounding mature trees. Large glass facades cover three floors, letting in daylight and showcasing the scenery.
This sculptural house integrates spatial composition over functionality, creating a unique blend of architecture and nature.
Photography by Francis Pelletier, Jacek Jarnuszkiewicz
Visit YH2
- by Matt Watts