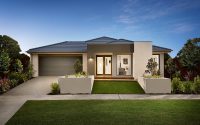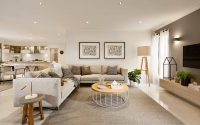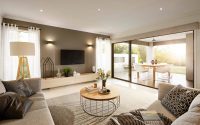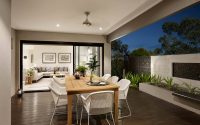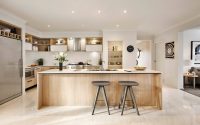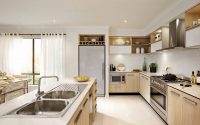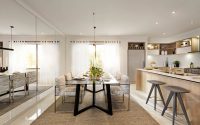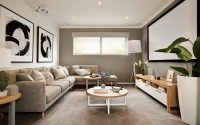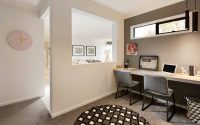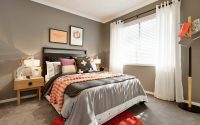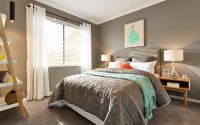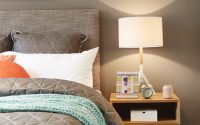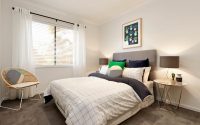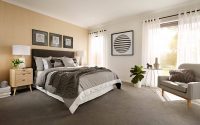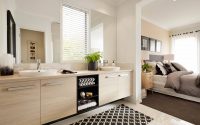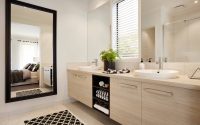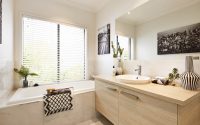House in Mernda by Carlisle Homes
House in Mernda is a contemporary showcase home situated in Melbourne, Australia, was designed by Carlisle Homes.

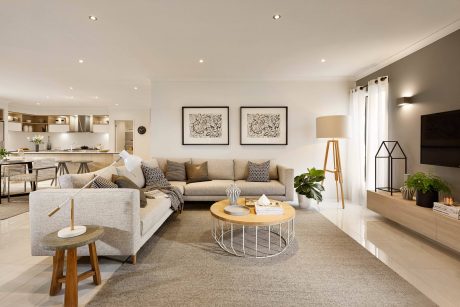
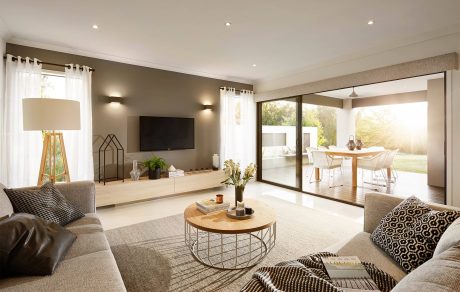
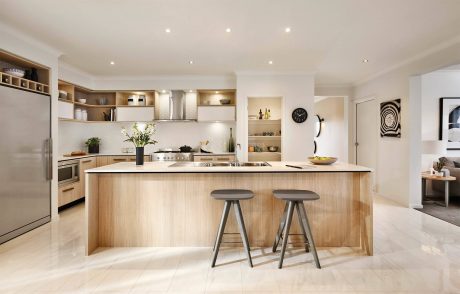
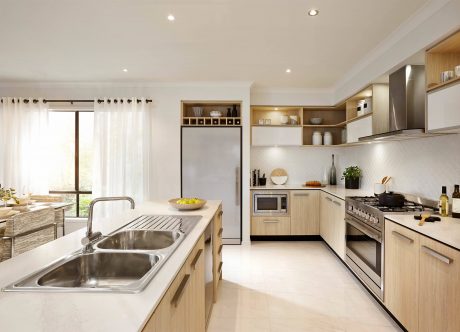
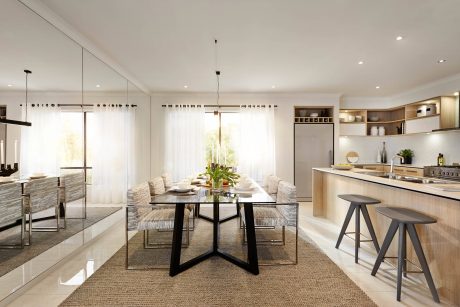
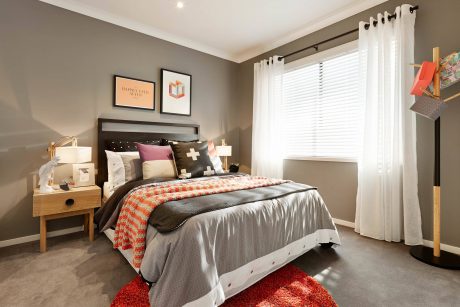
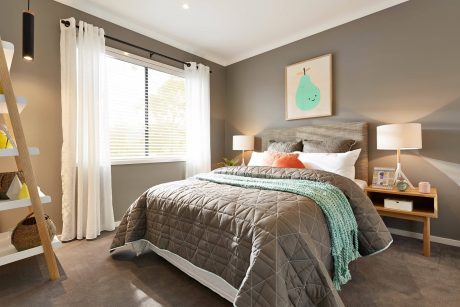
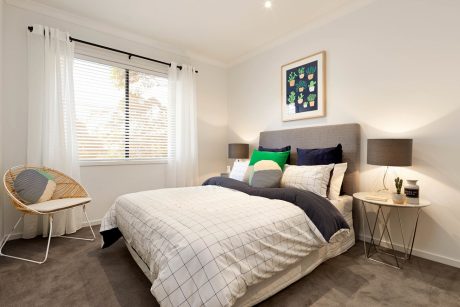
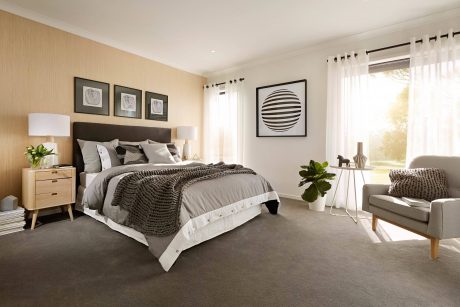
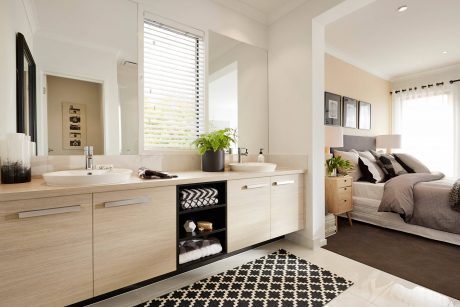
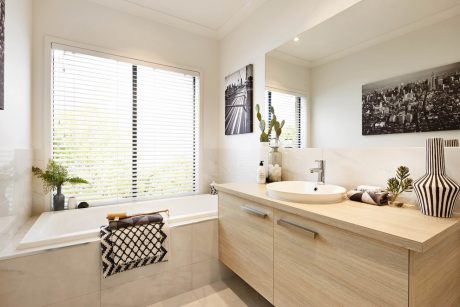
About House in Mernda
Located in Melbourne, Australia, the House in Mernda by Carlisle Homes showcases contemporary design at its finest. Designed in 2024, this house blends style and functionality seamlessly.
Striking Exterior Design
The exterior of the House in Mernda impresses with its clean lines and modern aesthetic. The facade features a sleek combination of neutral tones, large windows, and a spacious driveway leading to a double garage. The well-maintained lawn and carefully placed greenery enhance the overall curb appeal.
Spacious and Modern Interiors
Entering the house, you are greeted by a well-lit hallway that sets the tone for the rest of the home. The interior design emphasizes open spaces and natural light, creating a warm and inviting atmosphere.
The master bedroom offers a luxurious retreat with ample space, contemporary decor, and an ensuite bathroom. The ensuite features modern fixtures, a double vanity, and a large mirror, providing both style and practicality.
The secondary bedroom continues the theme of comfort and modernity, with stylish decor and large windows that allow plenty of natural light.
The heart of the home, the kitchen, is designed for both functionality and socializing. It boasts a large island with bar seating, state-of-the-art appliances, and plenty of storage. The open-plan layout connects the kitchen to the dining area, making it perfect for entertaining.
Adjacent to the kitchen, the dining area features a sleek glass table and comfortable chairs, with large windows providing a view of the outdoor space.
The living room is a cozy yet spacious area, ideal for relaxation. It seamlessly connects to the outdoor patio through sliding glass doors, offering an extension of the living space.
Outside, the covered patio is perfect for alfresco dining. It features a modern dining set and is surrounded by greenery, creating a serene outdoor retreat.
In summary, the House in Mernda by Carlisle Homes is a stunning example of contemporary design, offering stylish and functional living spaces both inside and out. The thoughtful design and attention to detail make it a perfect home for modern living in Melbourne.
Photography courtesy of Carlisle Homes
Visit Carlisle Homes
- by Matt Watts