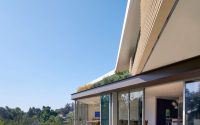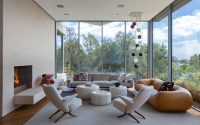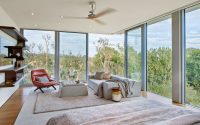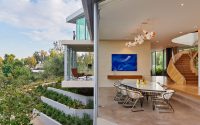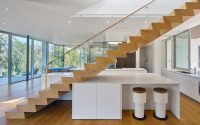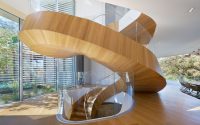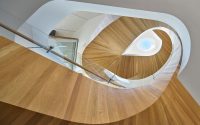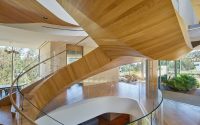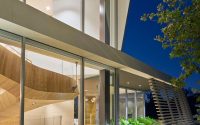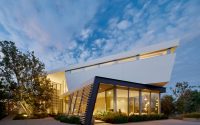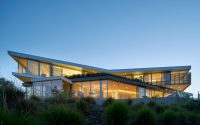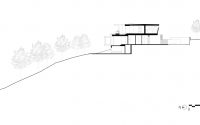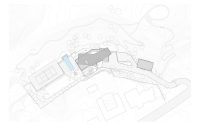Tree Top Residence by Belzberg Architects
Designed in 2015 by Belzberg Architects, Tree Top Residence is a contemporary private residence is situated in Los Angeles, California, United States.
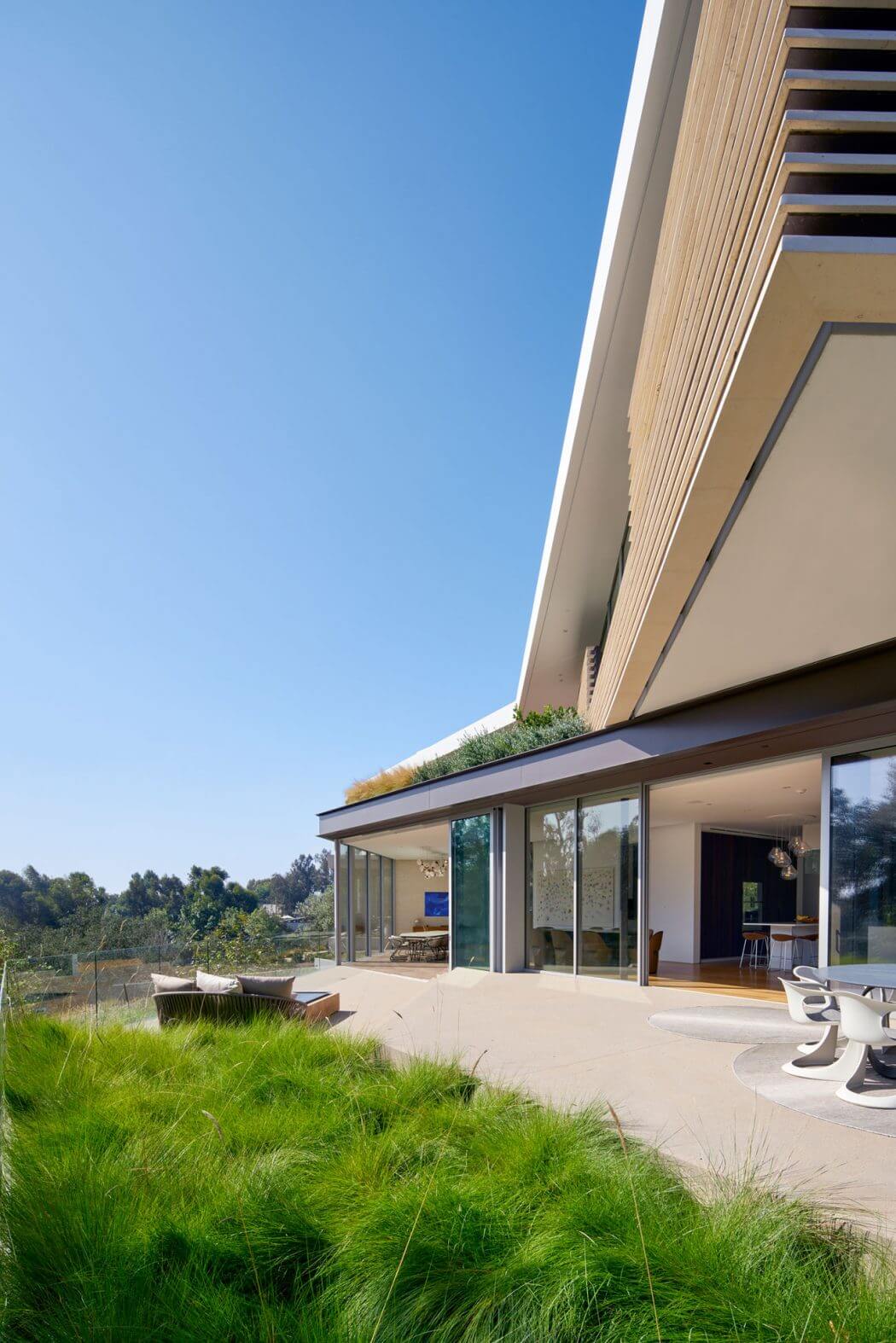









About Tree Top Residence
The Tree Top Residence blends seamlessly with its complex landscape. It rises above the surrounding canopy of trees. Built along a natural ridgeline, the house mimics and inverts the site’s topography. This creates dynamic vertical and horizontal relationships.
Dynamic Vertical Design
An eccentrically helical stair organizes the house’s layout. On the ground floor, it serves as a threshold into the open plan. On the floor above, it separates the master suite from the children’s quarters. Additionally, it provides a light well to the basement.
Fluid Horizontal Connections
The design uses walls sparingly, favoring fluidly connected spaces. Movement and views between dining areas, kitchen, and play spaces remain uninterrupted. Floor-to-ceiling sliding glass doors blend the interior with the exterior.
Privacy and Openness
Hidden from the street, the residence remains insulated from neighbors but open to its site. Canted limestone louvers and dense planting on the north facade shield the interior. Conversely, floor-to-ceiling glazing opens the rest of the building to the site. The house relies on its distance from the property line and the densely wooded valley below for natural screening.
Master Bedroom’s Unique View
The design culminates in the master bedroom, which features full-height sliding doors at its cantilevered corner. This view overlooks a dense canopy of trees, offering a respite from the city below.
Photography by Bruce Damonte
Visit Belzberg Architects
- by Matt Watts