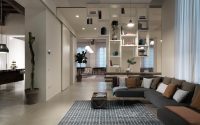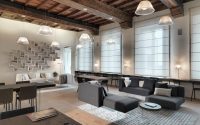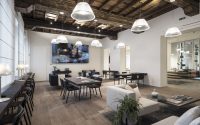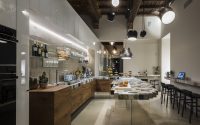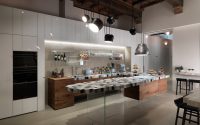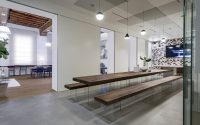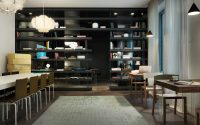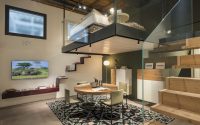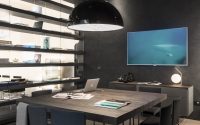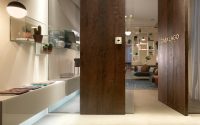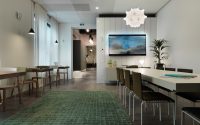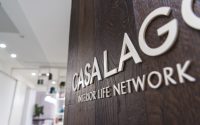Casa Lago by Lago
Casa Lago is a contemporary showcase apartment situated in Milan, Italy, designed in 2016 by Lago.

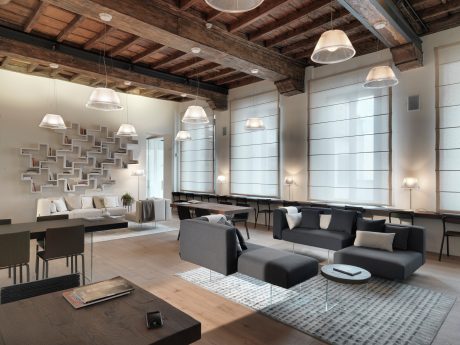
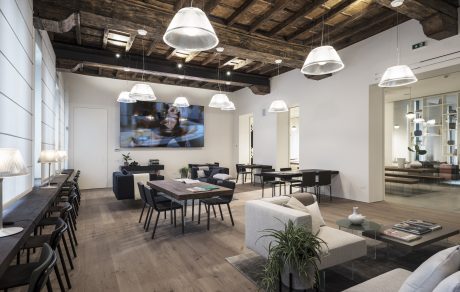
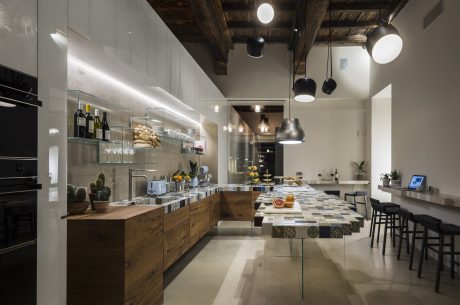
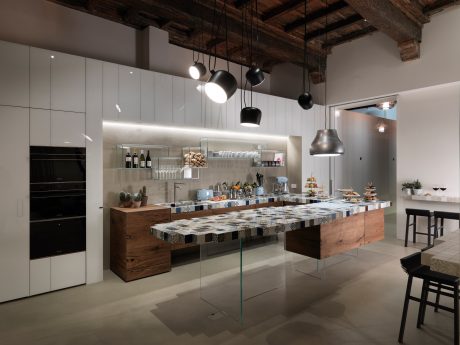
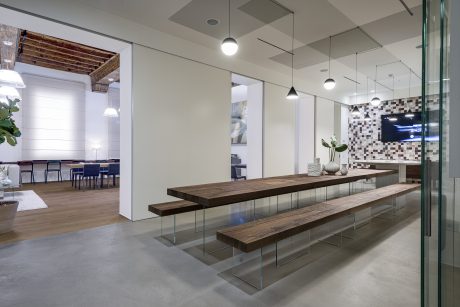
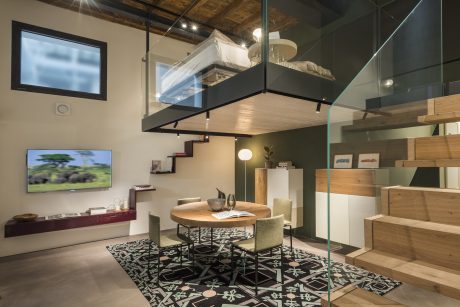
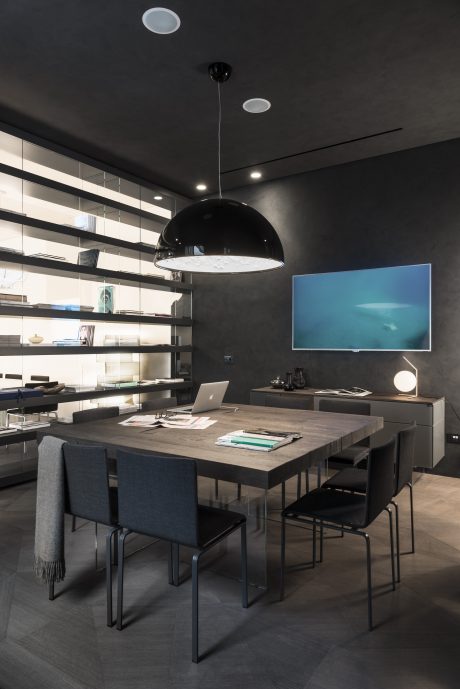
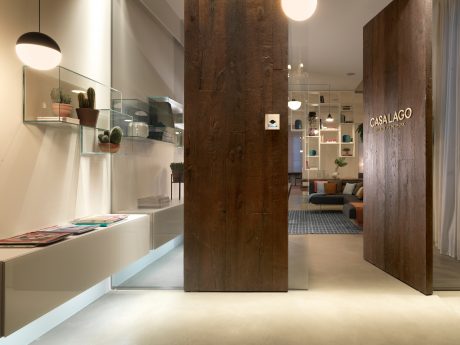
About Casa Lago
In 2009, LAGO transformed design presentation with the Appartamento LAGO. This new format energized an industry that had become complacent. Fully furnished by LAGO and open to all, the Milan space welcomed hundreds in just days. Visitors could relax, gather, and dine, feeling right at home.
Introducing CASA LAGO
This success planted the seed for CASA LAGO, launched seven years later. Located at Via San Tomaso 6, near Milan Duomo, CASA LAGO breaks traditional design barriers. It offers meeting rooms, temporary offices, co-working spaces, and event rentals.
CEO Daniele Lago explains, “Design impacts more than objects; it creates meaningful places that foster positive relationships.” After two years of planning, CASA LAGO opened its doors, inviting everyone to explore its 400 square meters (4,306 square feet) of design-driven space in Milan’s historic center.
Expanding Design Horizons
CASA LAGO marks the culmination of LAGO’s dynamic journey. The company has expanded its design philosophy beyond homes, improving well-being, socialization, and productivity. Between 2014 and 2016, LAGO created the INTERIOR LIFE NETWORK, including 32 flats, 34 offices, 46 hotels, and 30 restaurants, cafés, and shops.
Connecting Spaces and People
The INTERIOR LIFE NETWORK fosters deep connections between spaces and people. This network links various locations through LAGO’s digital communication, reaching nearly one million Facebook contacts and three million annual website visitors. This cycle blends culture with profit.
A Multifunctional Space
CASA LAGO adapts LAGO design to various contexts while prioritizing individual well-being. The 400-square-meter (4,306-square-foot) space in Milan is an open house for design-driven networking. It welcomes entrepreneurial activities across industries, offering conference rooms, meeting spaces, co-working areas, a fine restaurant, and two small flats. Each area ensures privacy and can be reconfigured to meet diverse needs.
A Hub for Professionals
With the addition of CASA LAGO, LAGO’s Milan presence has doubled. Complementing the Appartamento at Via Brera 30, CASA LAGO caters to professionals in related industries. Architects and designers can use the space for training, events, and LAGO ACADEMY courses. Unlike Via Brera, where home design is the focus, Via Tomaso showcases LAGO’s potential for business and hospitality design.
LAGO’s ambition is simple yet impactful: to create spaces where design enhances experiences and fosters culture and relationships, now extending into business.
Photography courtesy of Lago
Visit Lago
- by Matt Watts