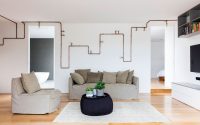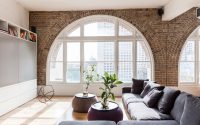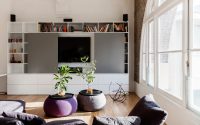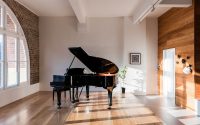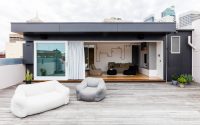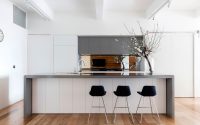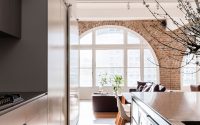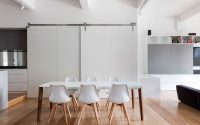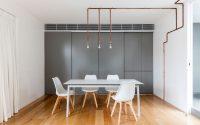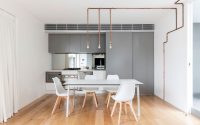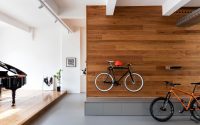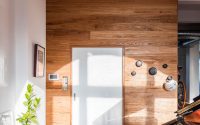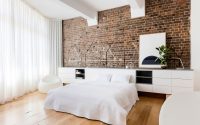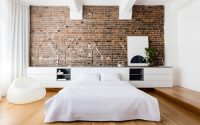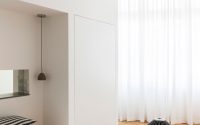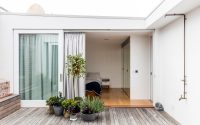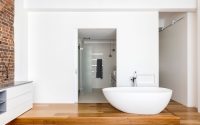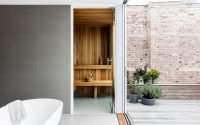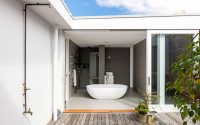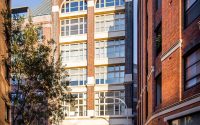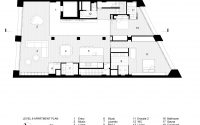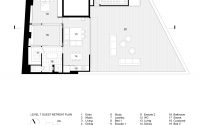Surry Hills Apartment by Josephine Hurley Architecture
Surry Hills Apartment located in Australia is an amazing industrial home designed in 2015 by Josephine Hurley Architecture.













About Surry Hills Apartment
In the heart of Surry Hills, Australia, lies the stunning Surry Hills Apartment. Designed in 2015 by Josephine Hurley Architecture, this project breathes new life into one of Sydney’s most recognized heritage buildings, the Edwards & Co. building. The design cleverly combines industrial style with modern comfort, creating a unique urban retreat.
Exterior and Entryway
The apartment boasts a large rooftop deck, offering an expansive private retreat with city views. As you step inside, the seamless transition from the outdoor deck to the living space is striking. Sliding glass doors open to reveal a spacious and airy living area, bathed in natural light.
Living Room
The living room features an industrial design with exposed copper piping creatively integrated into the decor. Neutral tones and minimalist furniture enhance the room’s modern aesthetic. A cozy seating area invites relaxation, while the wall-mounted TV provides entertainment without overwhelming the space.
Kitchen and Dining Area
Adjacent to the living room is the sleek kitchen. Clean lines and a monochromatic color palette create a sophisticated atmosphere. The dining area, with its simple yet elegant design, offers ample space for gatherings. The combination of white and wood elements adds warmth to the modern setting.
Master Bedroom
The master bedroom showcases exposed brick walls, maintaining the building’s historical charm. Large windows allow plenty of natural light, creating a bright and inviting space. The bedroom also features built-in storage, ensuring a clutter-free environment.
Bathroom
The bathroom, located near the master bedroom, exudes luxury with its freestanding bathtub and modern fixtures. The design is clean and minimalist, offering a serene space for relaxation. The use of white and neutral tones enhances the feeling of spaciousness.
Secondary Bedroom and Loft
A secondary bedroom includes a unique loft area, perfect for reading or relaxation. This clever use of space maximizes functionality while maintaining a stylish aesthetic. The room’s design is consistent with the apartment’s overall theme, blending comfort with industrial elements.
Conclusion
The Surry Hills Apartment is a masterful example of industrial design meeting modern living. Josephine Hurley Architecture has created a space that celebrates the building’s history while providing all the comforts of contemporary life. From the rooftop deck to the serene bedrooms, every detail has been thoughtfully considered to create a harmonious urban retreat in the heart of Sydney.
Photography by Tom Ferguson
Visit Josephine Hurley Architecture
- by Matt Watts