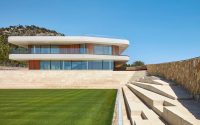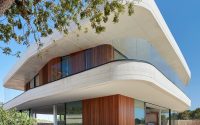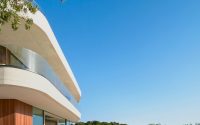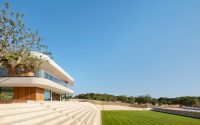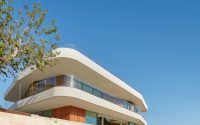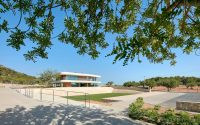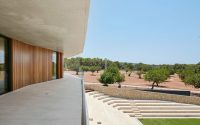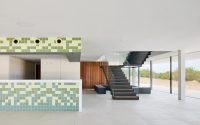Tennis Terraces by Gras
Tennis Terraces is an inspiring private residence designed in 2016 by Gras is situated in Santa Ponsa, Spain.
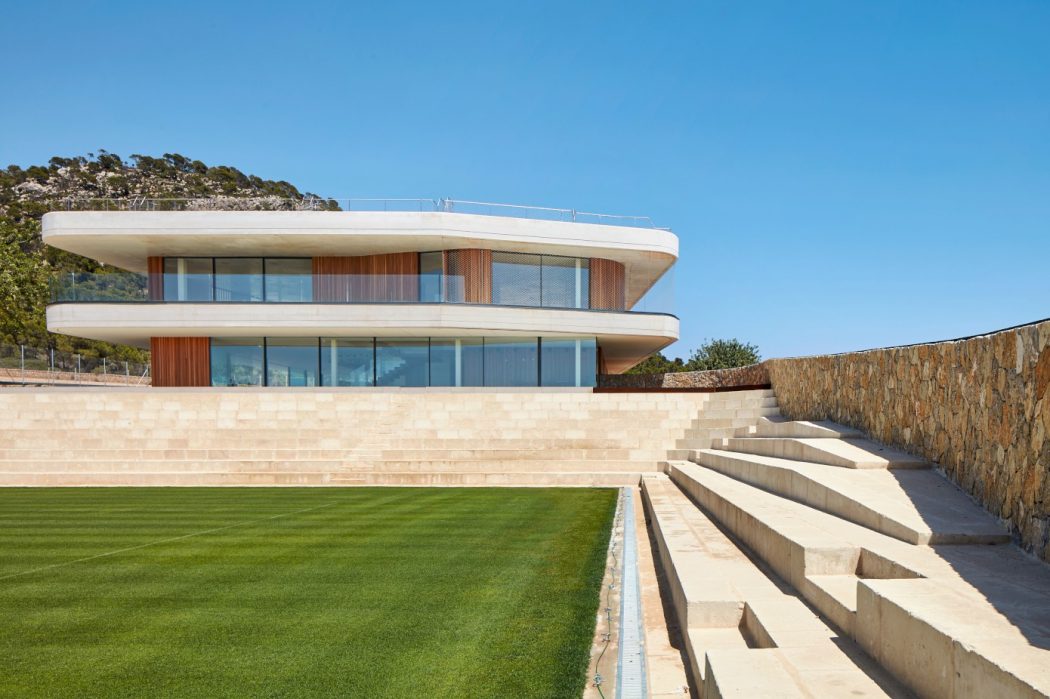









About Tennis Terraces
White concrete cantilevered slabs define a new tennis club amid nature. This club includes a social building and 17 courts of all surfaces: grass, clay, and hard. It is a Master series facility.
Terracing Strategy for Optimal Court Placement
The natural surroundings shape the project’s concept. The land’s topography requires terracing to position the courts at various levels, following the hill’s slope. The building extends this terracing with two floating terraces of white concrete, overlooking the tennis compound.
Strategic Placement and Spectacular Views
Placing the building at the highest point creates a terrace and a viewpoint. It overlooks the entire plot, especially the Centre Court, which is the project’s focal point.
Modern Greek Epidaurus: The Centre Court
The Centre Court features terraces carved into the hill, creating a natural stone stadium that seats up to 1,500 spectators. These terraces use traditional stone masonry with solid blocks of Mallorcan Mares stone, blending stone and natural grass.
Clubhouse: Social Hub and Viewing Platform
The clubhouse is a social building and a viewing platform for Centre Court. It leans towards the court, offering views from all floors. White concrete slabs maximize these views with their cantilevers.
A fully glazed ground floor welcomes visitors with a lounge and a restaurant. The facade can open entirely, allowing continuous indoor and outdoor spaces. Visitors can enjoy the terraces, gardens, and pool, always surrounded by tennis courts. The lounge’s back houses the dressing rooms and service areas.
An open steel staircase leads to the first floor, featuring an open-plan multipurpose room with a surrounding balcony. The room can serve as a gym, with a jogging circuit around the building. A metallic mesh protects runners from falling. The balcony widens near Centre Court to seat spectators during tournaments.
The rooftop is accessible to the public, offering extensive views of all the courts and surroundings.
Photography by José Hevia
Visit Gras
- by Matt Watts