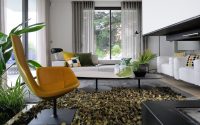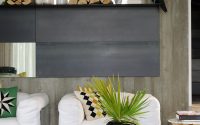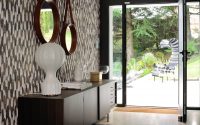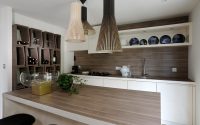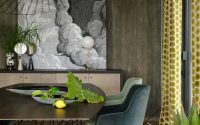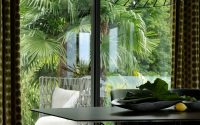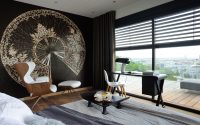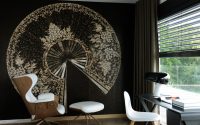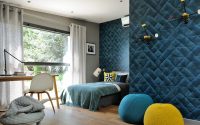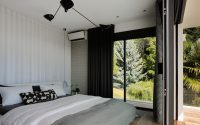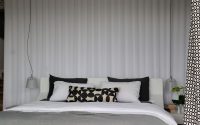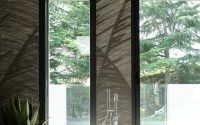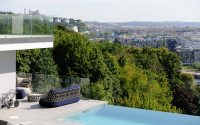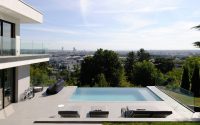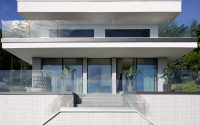House in Lyon by Claude Cartier Studio
House in Lyon, France, is a contemporary two-storey residence designed by Claude Cartier Studio.

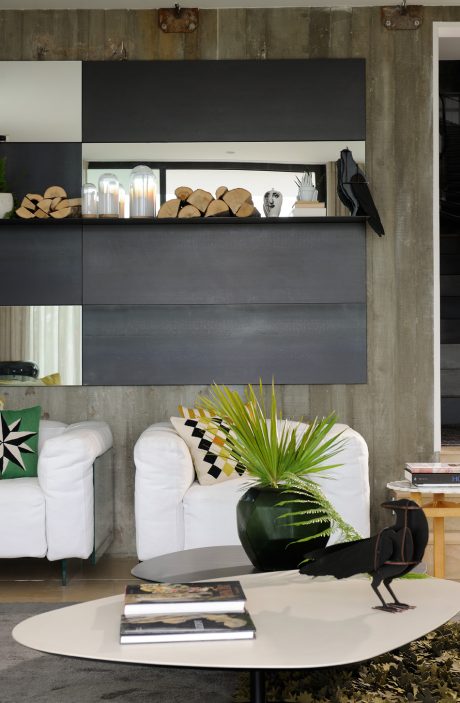
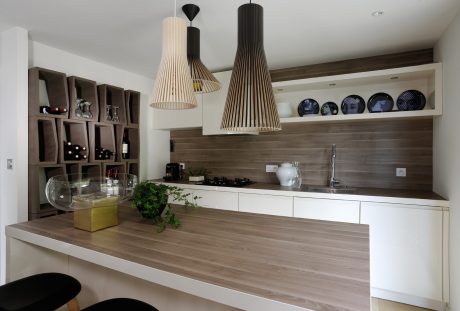
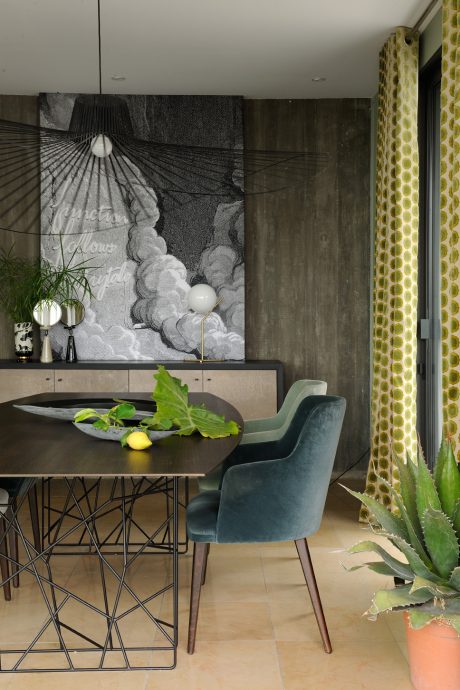
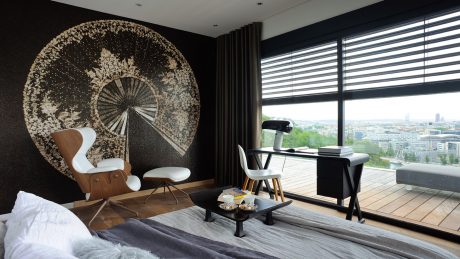
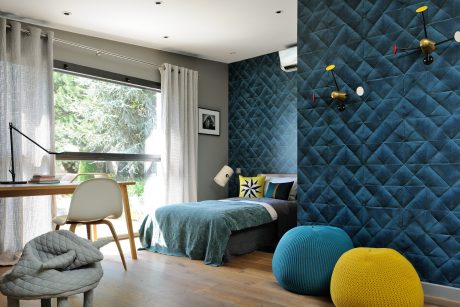
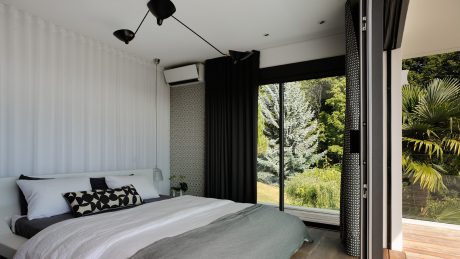
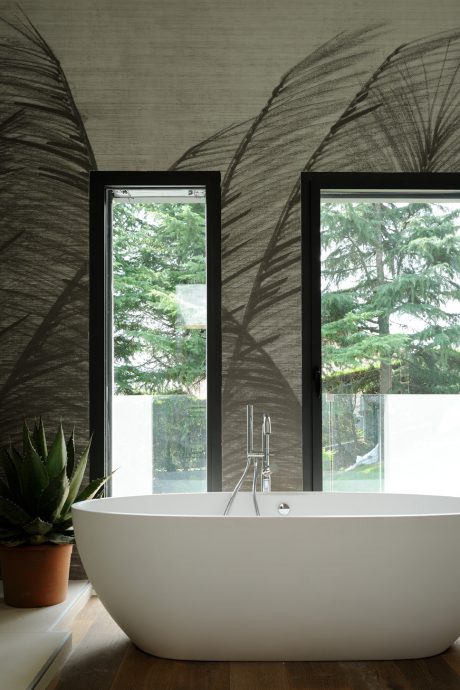
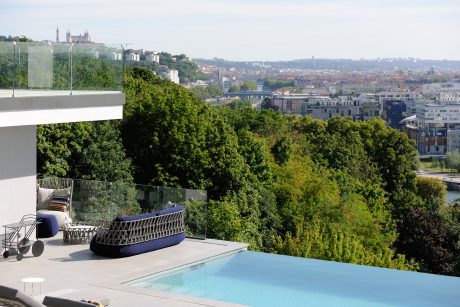
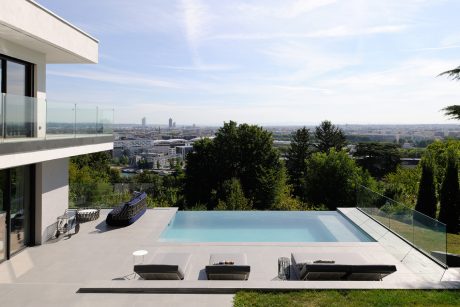
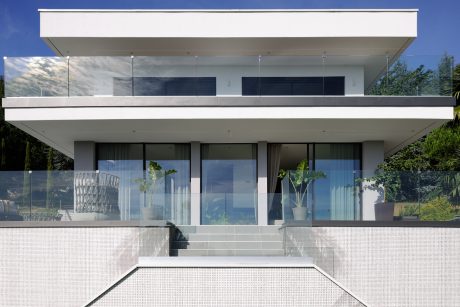
About House in Lyon
Nestled in Lyon, France, the House in Lyon designed by Claude Cartier Studio showcases contemporary elegance. This two-story house effortlessly blends sophisticated design with comfortable living.
Striking Exterior
The house’s exterior is a testament to modern architecture. Clean lines and expansive glass panels create a sleek façade. The upper floor’s glass balustrades provide unobstructed views, enhancing the home’s airy feel. The lower level features a serene pool area, seamlessly merging indoor and outdoor living spaces.
Living Room: A Blend of Style and Comfort
Upon entering, the living room immediately captivates with its contemporary design. A vibrant yellow chair adds a pop of color, complementing the earthy tones of the unique rug. Large windows allow natural light to flood the space, creating a warm and inviting ambiance.
Kitchen: Modern and Functional
The kitchen embodies functionality and style. Wooden countertops and sleek white cabinets provide ample storage and workspace. Pendant lights add a touch of sophistication, while the open layout ensures an inclusive cooking and dining experience.
Dining Area: Elegant Simplicity
Adjacent to the kitchen, the dining area features a minimalist design. A dark wooden table, paired with plush green chairs, offers a comfortable dining experience. Artistic wall decor adds personality to the space, making it both stylish and welcoming.
Master Bedroom: A Personal Retreat
The master bedroom is a tranquil retreat with a breathtaking view of Lyon. A large mural serves as a stunning backdrop, adding a unique character to the room. Modern furnishings and a cozy ambiance make this space perfect for relaxation.
Bathroom: Spa-like Serenity
The bathroom boasts a serene spa-like atmosphere. A freestanding bathtub takes center stage, flanked by large windows offering lush outdoor views. The subtle decor and natural elements create a peaceful sanctuary for unwinding.
Guest Bedroom: Cozy and Inviting
The guest bedroom combines comfort with style. Soft blue tones and textured walls create a soothing environment. Functional furniture ensures guests have everything they need for a pleasant stay.
Outdoor Spaces: Embracing Nature
The outdoor areas are as meticulously designed as the interiors. A spacious terrace provides stunning views of the surrounding landscape. The infinity pool invites relaxation, making it an ideal spot for leisure and entertainment.
In conclusion, Claude Cartier Studio’s House in Lyon is a perfect blend of contemporary design and functional living. Each space is thoughtfully crafted, ensuring comfort and style in every corner.
Photography by Studio Erick Saillet
Visit Claude Cartier Studio
- by Matt Watts