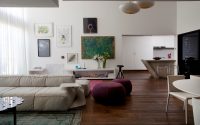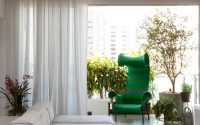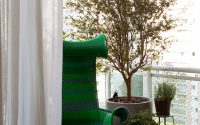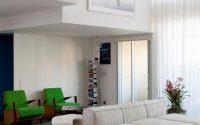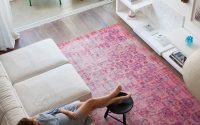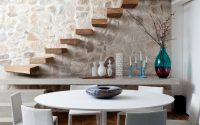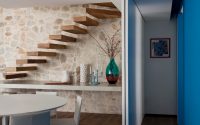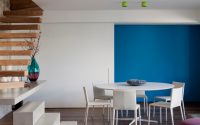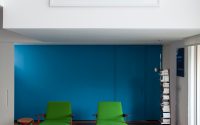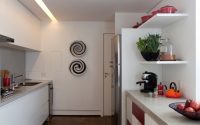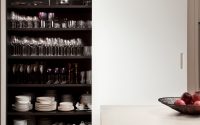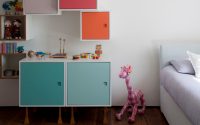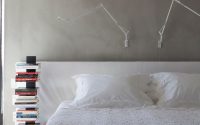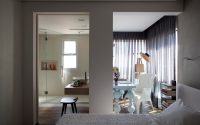Campo Belo Apartment by Julliana Camargo
Designed in 2012 by Julliana Camargo, Campo Belo Apartment is a bright home located in Sao Paulo, Brazil.

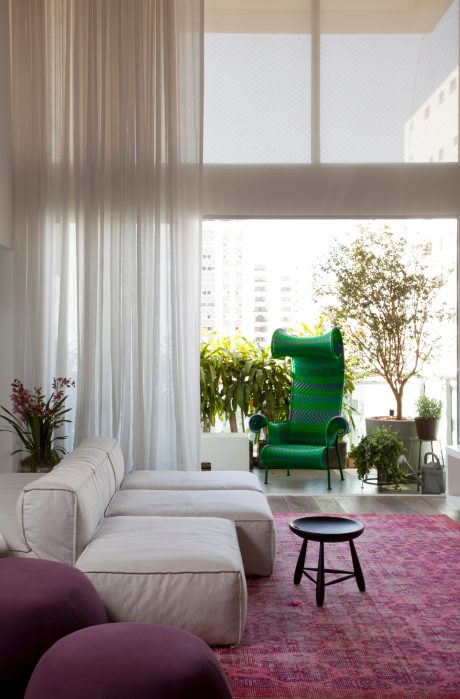
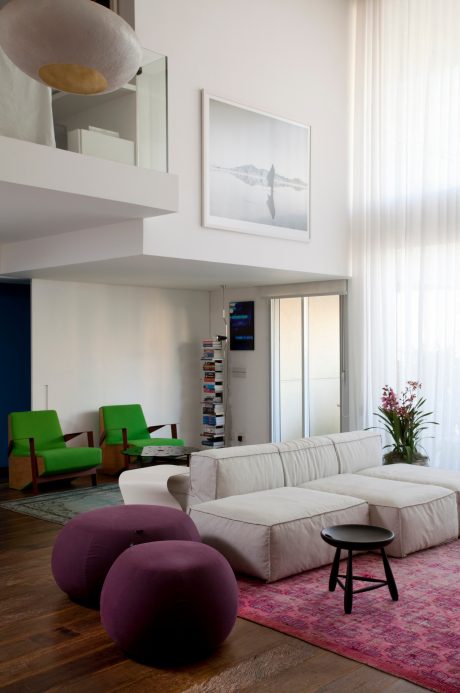
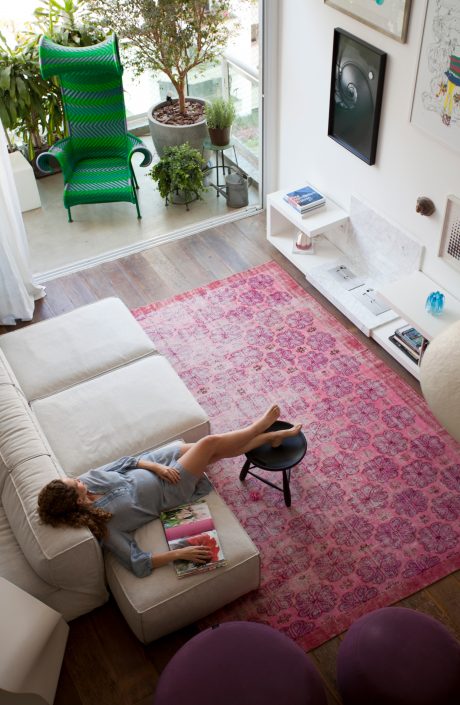
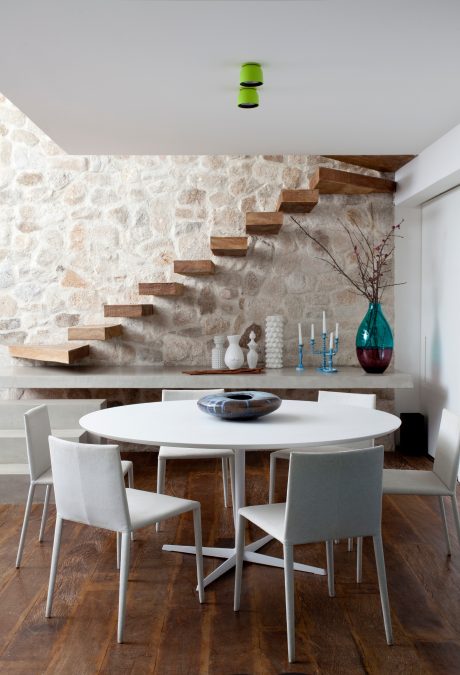
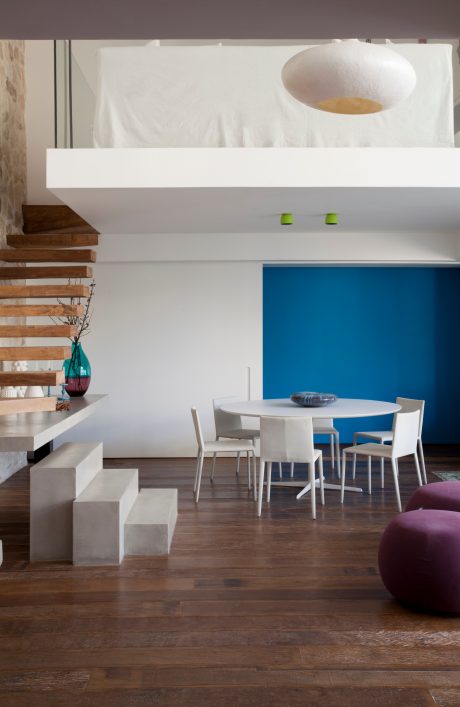
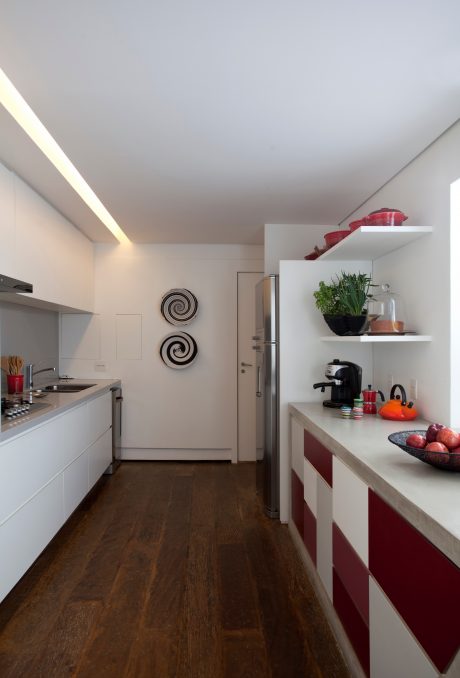
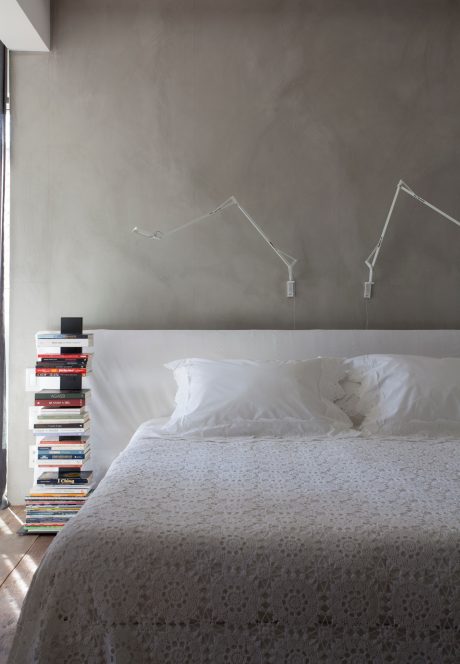
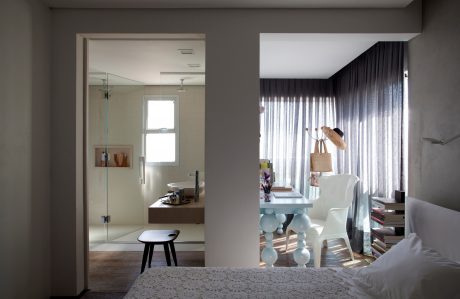
About Campo Belo Apartment
Stepping into the Campo Belo Apartment in Sao Paulo, Brazil, designed by Julliana Camargo in 2012, visitors are greeted with a blend of contemporary design and cozy ambiance. Each room in this modern apartment reflects a thoughtful approach to urban living.
A Seamless Transition to Comfort
The living room serves as the heart of the home, featuring a neutral color palette complemented by vibrant art pieces that add a burst of life. The room is divided functionally yet flows effortlessly into the dining area. The large, plush sofa and the oversized, colorful ottomans invite relaxation and social interaction.
Adjacent to the living area, the kitchen exhibits clean lines and minimalistic design. The modern white cabinetry against a backdrop of rustic wooden floors provides a practical yet visually appealing space. Here, the functionality meets style with state-of-the-art appliances and sleek surfaces ideal for culinary explorations.
Retreat to Rest
The bedrooms echo the apartment’s contemporary theme with subtle textures and soft lighting, creating inviting personal sanctuaries. The master bedroom balances soft lace bed coverings with a striking book tower, suggesting a perfect spot for nighttime reading. The clever use of space with wall-mounted lamps and a clear division between the sleeping area and the private study enhances the room’s practicality without sacrificing style.
The bathroom adjacent to the master bedroom merges simplicity with elegance. The transparent glass shower area and uncluttered surfaces make the room appear larger, continuing the apartment’s airy feel.
Living Elevated
The dining room adjacent to a vibrant, exposed brick wall offers a stunning contrast, marrying rustic elements with modern design. The floating wooden staircase not only serves as a functional piece but also as a visual focal point, leading to a loft area that overlooks the vibrant living space below.
Finally, the integration of indoor and outdoor living is beautifully executed in the balcony area, where lush green plants and comfortable seating offer a view of the bustling cityscape, providing a peaceful nook for relaxation or entertainment.
Each element of the Campo Belo Apartment showcases Julliana Camargo’s skill in creating a space that is both stylish and livable, reflecting the dynamic rhythms of Sao Paulo life.
Photography by Marco Antonio
Visit Julliana Camargo
- by Matt Watts