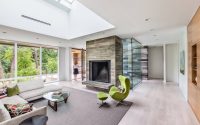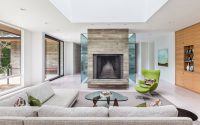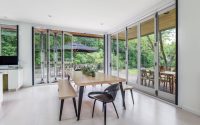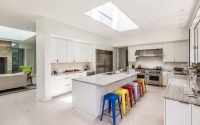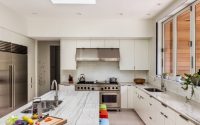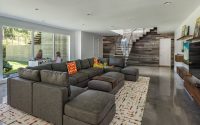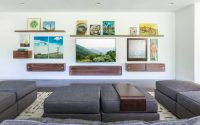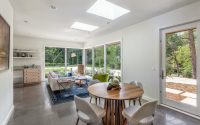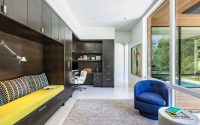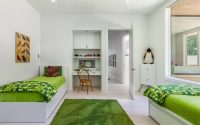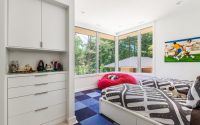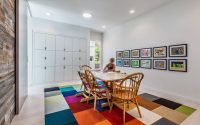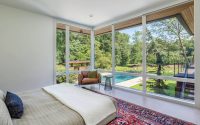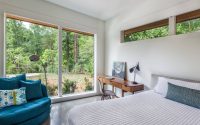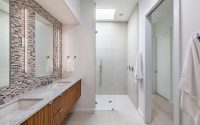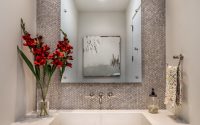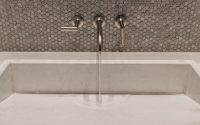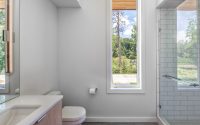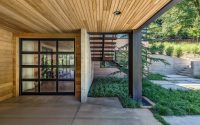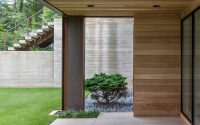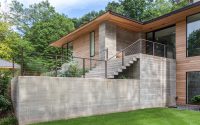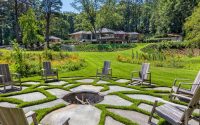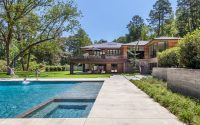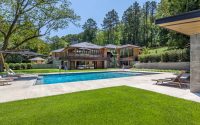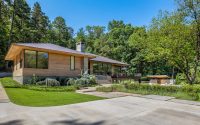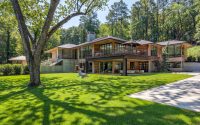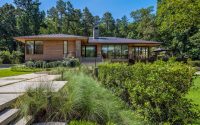Modern Residence by SGA Architecture
Designed in 2016 by SGA Architecture, this lovely modern residence is located in Greenville, South Carolina, United States.
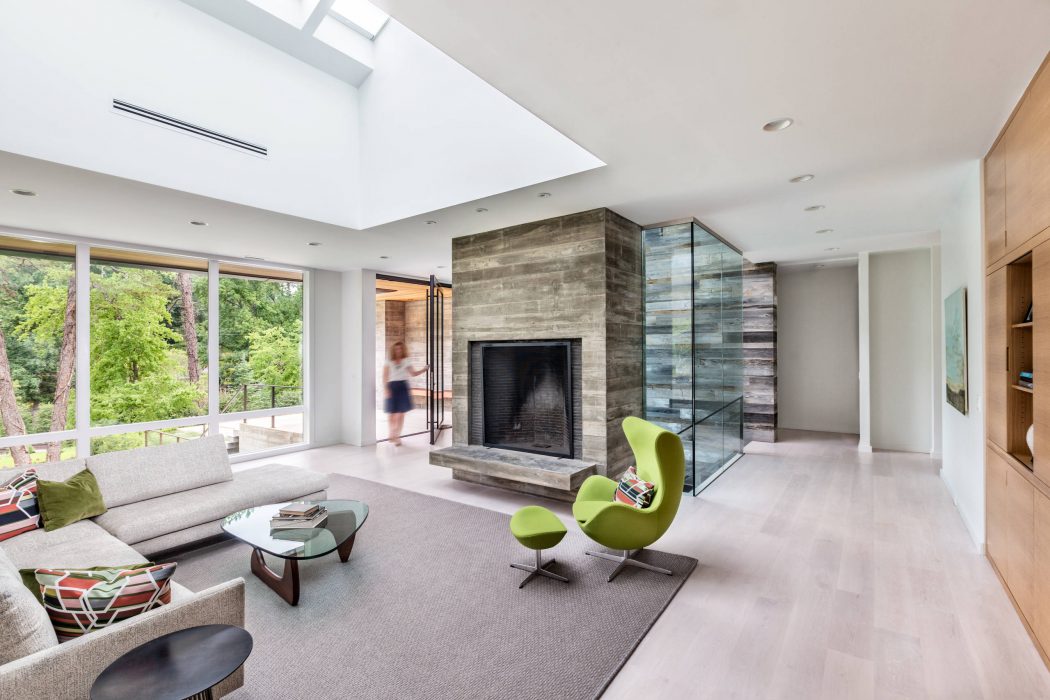










About Modern Residence
In the heart of Greenville, South Carolina, the Modern Residence stands as a symbol of contemporary design. Crafted in 2016 by SGA Architecture, this house embodies modern aesthetics with its clean lines and integration with nature.
Seamless Integration with Nature
The home’s exterior sets a striking first impression with expansive glass panels and wood finishes that merge seamlessly into the lush surroundings. The thoughtful landscaping complements the architecture, providing a welcoming entrance to a sophisticated retreat. The outdoor areas, including a meticulously designed garden and an inviting pool, offer perfect spaces for relaxation and entertainment.
A Tour Through Elegance
As you step inside, the spacious living room greets you with its high ceilings and abundant natural light. The central fireplace acts as a focal point, surrounded by minimal yet comfortable furnishings. Adjacent, the large windows open up to scenic views, connecting the indoor and outdoor spaces fluidly.
Modern Kitchen and Dining
Moving to the kitchen, you find a sleek, functional space equipped with top-of-the-line appliances and a long island that doubles as a breakfast bar. The white countertops against clean cabinetry offer a bright and airy feel, enhanced by skylights above. The dining area, adjacent to the kitchen, features large sliding doors that open to the outdoor dining deck, blurring the lines between indoor and outdoor dining experiences.
Bedrooms and Bathrooms: Comfort Meets Style
The residence houses several bedrooms, each designed with comfort in mind. The master bedroom boasts floor-to-ceiling windows that frame the verdant outdoors, along with a cozy seating area perfect for morning reflections. The bathrooms follow the home’s modern theme, featuring sleek fixtures and subtle textures that create a spa-like atmosphere.
Family-Friendly Spaces
For more family-oriented needs, the home includes wonderfully designed spaces for children and guests. Bedrooms with playful themes and creative storage solutions make it easy for kids to enjoy and organize their space. A spacious family room on the lower level provides ample space for family activities and relaxation, complete with direct access to the garden.
Conclusion: A Modern Gem
Modern Residence in Greenville is more than just a house; it’s a carefully crafted space that respects its environment while providing a functional, luxurious living experience. Each room tells a story of careful design and attention to detail, making it not just a residence but a place to call home.
Photography by Rebecca Lehde
Visit SGA Architecture
- by Matt Watts