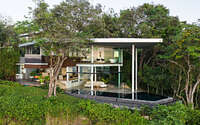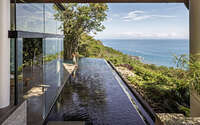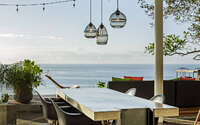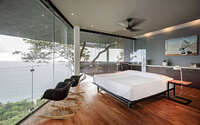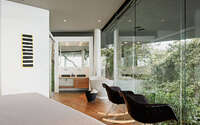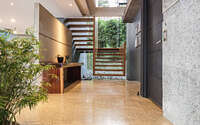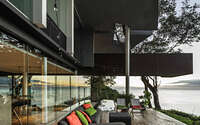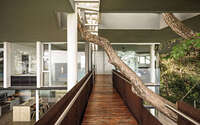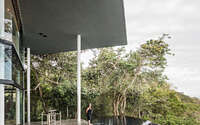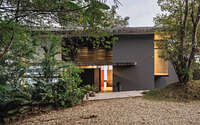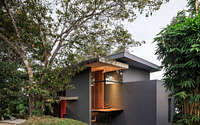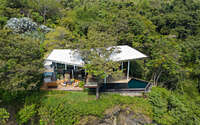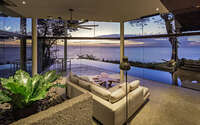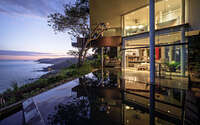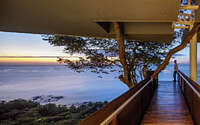House Cocobolo by Cañas Arquitectos
Designed in 2016 by Cañas Arquitectos, House Cocobolo is located on a high cliff looking out towards the ocean, in Costa Rica.










About House Cocobolo
Cocobolo Cliffside: A Modern Marvel
House Cocobolo stands majestically on a 40-meter (131-foot) high cliff, offering breathtaking oceanic views to the southeast. The home draws its name from the cocobolo trees thriving beside it in the neighboring forest and river canyon.
A Journey of Discovery
Approaching from the north, the oceanic expanse peeks through the lush vegetation. The house, designed to capitalize on the cliff’s cool breezes, deeply immerses visitors in its surroundings. As you arrive a meter (3.3 feet) above the site, you descend between a hill and the enveloping forest. The entrance, marked by rugged concrete roofing, leads through a double-height hallway. To your right, a suspended wooden staircase hovers above a river stone garden. Meanwhile, a Cor-ten metal accent on the left invites further exploration.
Design Details: Bringing the Outside In
Venturing further, you’ll discover a spacious living room seamlessly connecting to a vast terrace via frameless glass doors. This terrace boasts an infinity black pool and wet area, mirroring the horizon and magnifying the ocean’s embrace. As you navigate this space, the Corten volume above transforms into a balcony connected to the main bedroom, suggesting a metal finger pointing to the horizon. Adjacent to the dining space, the open kitchen overlooks a mirrored water feature on the cliff’s edge, reflecting the vast ocean. This mirror houses a fire pit, adding warmth to the cool ambiance. Above, two ocean-facing bedrooms share a bathroom. The kitchen hides an office, a compact restroom, and a pantry behind its walls.
The Cocobolo Experience: Elevated Living
The terrace unveils its impressive double-height design, anchored by two slender white pillars supporting the expansive roof. From this vantage point, the “finger” balcony and iconic cocobolo tree rise above. The main bedroom crowns the living room, granting a pristine view of the shoreline below. Its neighboring bathroom offers a tranquil forest view. This bedroom presents the very finger balcony that first welcomes visitors.
Ascending the wooden stairs, two bedrooms lie to your right. The hallway concludes with the main bedroom entrance. Here, a Cor-ten wall and wooden floor lead to a balcony resembling a pirate’s plank. This unique walkway extends over the terrace, envelops a cocobolo tree, and culminates in a viewing spot. Here, atop a 40-meter (131-foot) granite cliff, you’re gifted an unmatched oceanic panorama.
Photography by Fernando Alda
Visit Cañas Arquitectos
- by Matt Watts