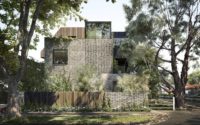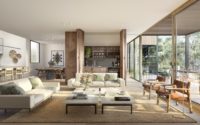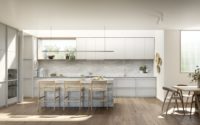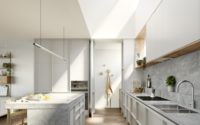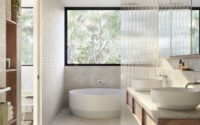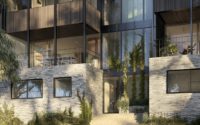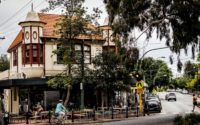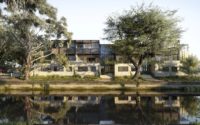Ruskin Elwood by Fieldwork
Ruskin Elwood is an original three-story residence designed in 2017 by Fieldwork situated in Melbourne, Australia.








About Ruskin Elwood
Introducing Ruskin Elwood: Where Design Meets Sustainability
Ruskin Elwood stands as a testament to the power of great architecture to inspire and improve lives. Each aspect of its design reflects a profound commitment to enhancing life quality. Here, every space, material, and view has been crafted with care.
In an impressive collaboration, renowned architects Fieldwork, Swiss appliance maker v-ZuG, and Scandinavian furniture supplier Great Dane have joined forces. Together, they’ve created a collection of environmentally friendly residences. Thanks to Tesla’s innovative technology, each home boasts solar panels and Powerwall batteries. This setup guarantees a steady energy supply while slashing costs.
Overlooking the Elwood Canal, Ruskin Elwood is set amidst heritage-listed trees. These homes offer a fresh start, embracing thoughtful design and a fossil fuel-free future.
Elevating Sustainable Design
Now more than ever, pushing the boundaries of sustainable architecture is crucial. Modern designers are tasked with devising solutions that are intuitive, durable, and creative. Fieldwork’s designs for Ruskin Elwood introduce a new era of high-quality, low-impact living. Each home, with its contemporary and layered architecture, utilizes top-notch natural materials. These range from textured, locally sourced bricks to solid timber accents.
Standard features include four bedrooms, with the flexibility to customize spaces for additional bedrooms, home offices, or expansive walk-in robes.
Expansive north-facing windows open to large terraces that offer stunning views of the Elwood Canal. These windows not only bring in natural light but also invite the refreshing sea breeze. Residents can adjust privacy and sunlight with external louvers. All homes span three levels and come with an elevator and a private double garage with secure access.
SBLA’s landscaping complements this sustainable lifestyle, featuring low-maintenance, native coastal plants that attract native birds.
Interior Design: A Reflection of Coastal Serenity
Ruskin Elwood’s interior design mirrors its serene coastal setting, fostering a sense of calm. The color scheme draws from the natural surroundings, creating a warm, earthen ambiance with finely textured stone and pale oak timber. North-facing windows showcase the heritage-listed trees, ensuring privacy and light throughout the day.
A concealed timber bar in the living area marks the entrance to a spacious first level, leading to a premium terrace perfect for outdoor entertainment.
Furniture from Great Dane underscores the focus on usability, durability, and design. Each piece is crafted to endure for generations, reinforcing the coastal vibe of Ruskin Elwood.
A Kitchen Designed for Quality and Sustainability
In the heart of Ruskin Elwood, the kitchen embodies quality and eco-friendliness. It maximizes comfort and practicality while minimizing environmental impact. Granite countertops complement the natural material palette, offering a generous space for meal prep and family gatherings.
The construction quality, performance windows, and insulation maintain comfortable temperatures year-round. Energy-efficient air conditioning, hydronic heating, and advanced ventilation systems ensure a healthy living environment.
Innovative Design for a Sustainable Future
HIP V. HYPE’s Sustainability team has guaranteed outstanding environmental performance for each residence, aiming for a 7-star minimum natHERS rating. These homes will run almost entirely on renewable energy, equipped with onsite solar panels and Tesla Powerwall batteries.
HIP V. HYPE champions design as a tool for creating meaningful spaces that enhance everyday living. Their approach combines sustainability with quality, a philosophy embodied by Ruskin Elwood.
Liam Wallis, founder of HIP V. HYPE, and Gabriel Fraid have pooled their talents to create residences that reflect their shared values. Their combined expertise and dedication shine through in every aspect of Ruskin Elwood, offering homes filled with purpose.
Photography courtesy of Fieldwork
Visit Fieldwork
- by Matt Watts