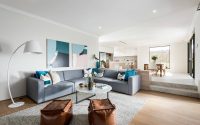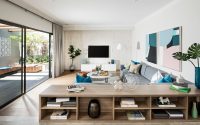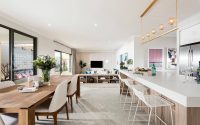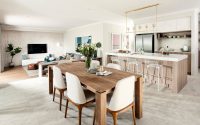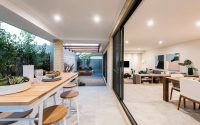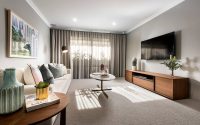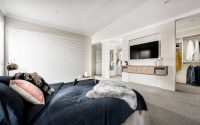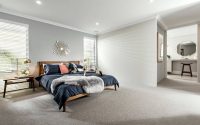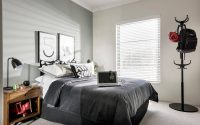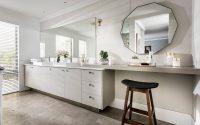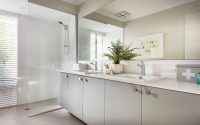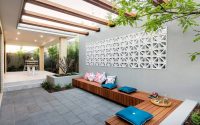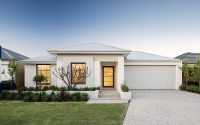The Nelson by Dale Alcock Homes
Designed in 2016 by Dale Alcock Homes, The Nelson is a contemporary display home located in Western Australia.

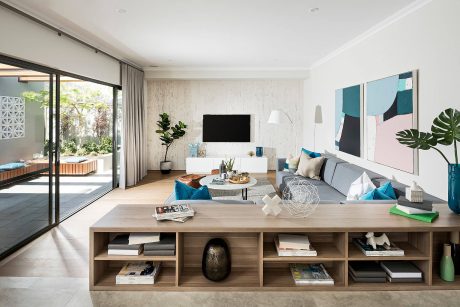
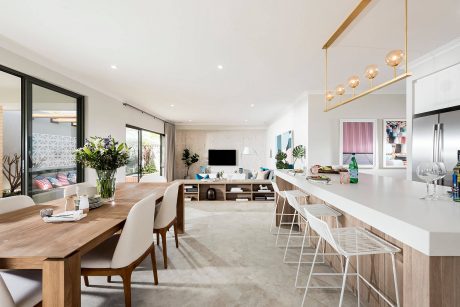
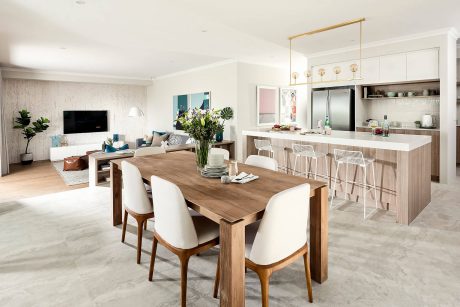
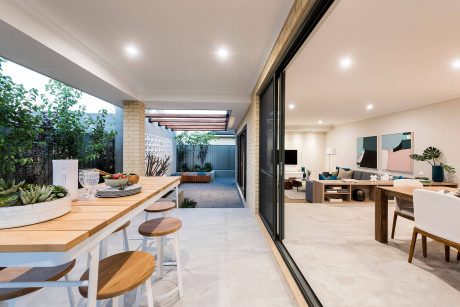
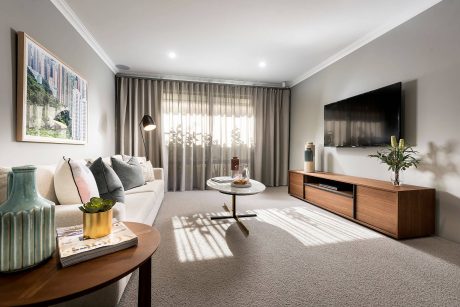
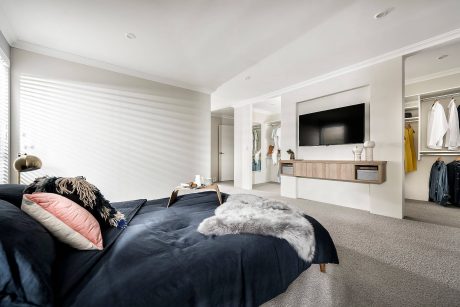
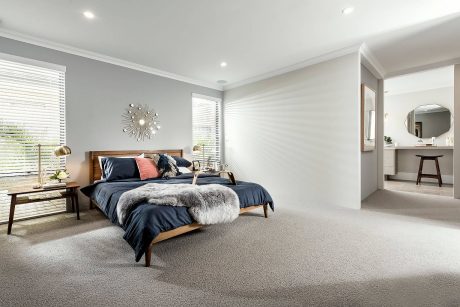
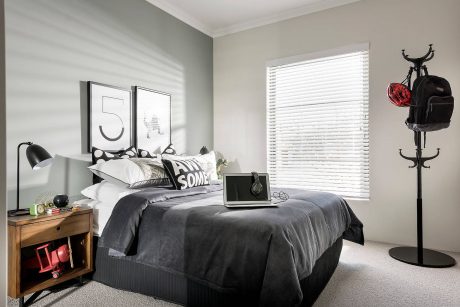
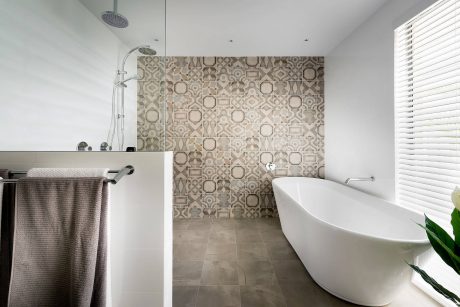
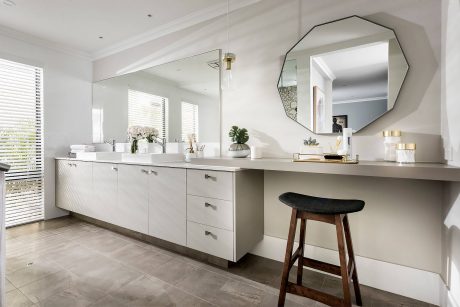
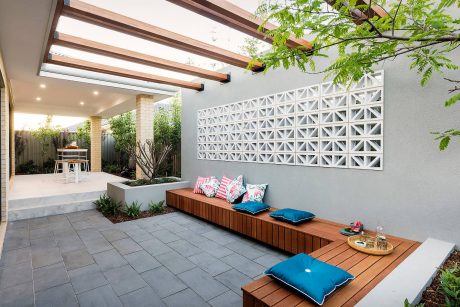
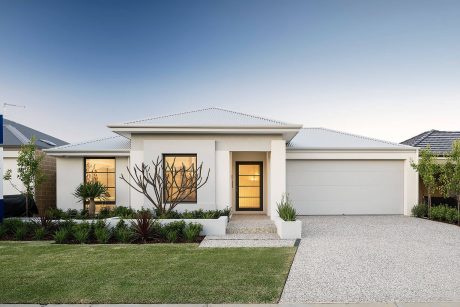
About The Nelson
Welcome to The Nelson, a stunning showcase of modern design by Dale Alcock Homes in Western Australia, completed in 2016. This contemporary house merges sleek aesthetics with functional living spaces, creating an inviting atmosphere that appeals to a wide audience.
Modern Elegance in Architecture
As you approach The Nelson, its clean lines and minimalist facade immediately catch your eye. The exterior, defined by its simple yet striking geometry, sets the tone for the home’s interior design. Large windows frame the well-manicured gardens, creating a seamless connection between the outdoors and the indoor spaces.
Step Inside to Sophistication
The entry leads directly into a spacious living room, where natural light floods through large windows, highlighting the soft neutral palette and tasteful decor. The living area is perfectly arranged for both relaxation and entertaining, featuring a plush, sectional sofa that anchors the room. Adjacent to this, the open plan kitchen and dining area boast modern appliances and a large island that doubles as a breakfast bar, ideal for casual dining.
Transitioning smoothly from the culinary space, you enter the dining room. This area blends style and practicality, featuring a large wooden table surrounded by sleek white chairs, perfect for gathering family and friends.
A Tour of Personal Spaces
The bedrooms and bathrooms showcase thoughtful layouts that emphasize comfort and luxury. The master bedroom, a highlight of the home, combines soft textures and rich colors to create a restful retreat. It includes a walk-in wardrobe and an open layout extending into a stylish ensuite bathroom with a standalone bathtub and a spacious shower.
Each space within The Nelson has been designed with meticulous attention to detail, ensuring that form and function are in perfect harmony. This home not only looks beautiful but also provides a highly functional space for everyday living, making it a perfect example of contemporary residential architecture.
Photography by DMAX Photography
Visit Dale Alcock Homes
- by Matt Watts