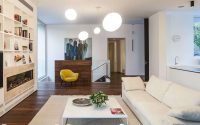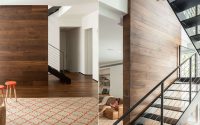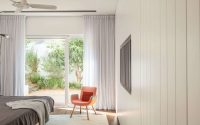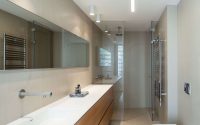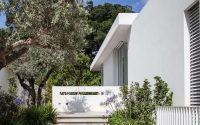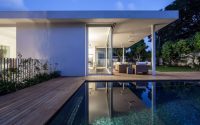Residence in Tel Aviv by Vered Blatman Cohen
Residence in Tel Aviv is a modern single family house located in Tel Aviv, Israel, designed in 2015 by Vered Blatman Cohen.

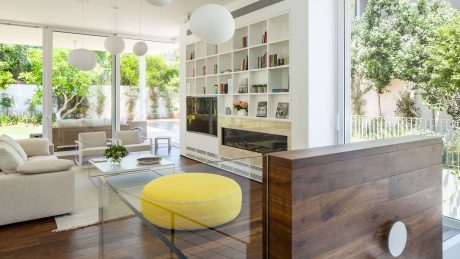
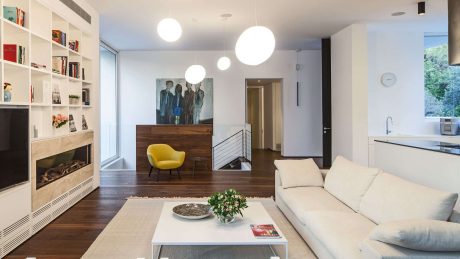
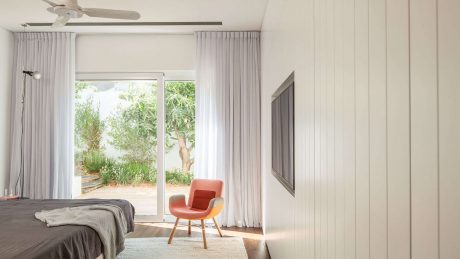
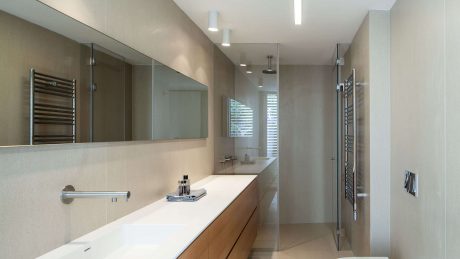
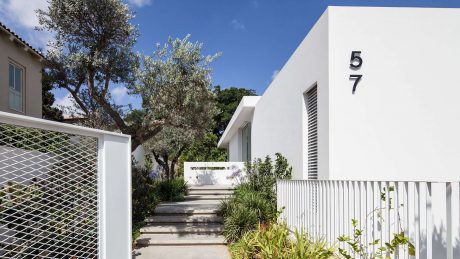
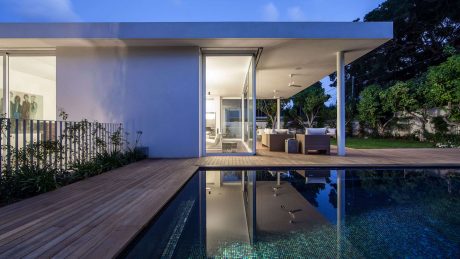
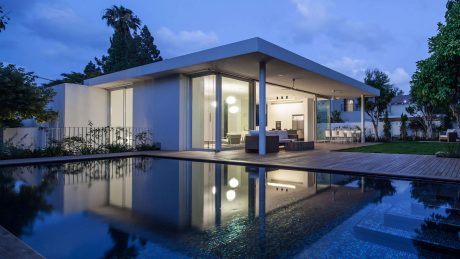
About Residence in Tel Aviv
In the bustling heart of Tel Aviv, a city known for its dynamic culture and history, the “Residence in Tel Aviv” emerges as a beacon of modern architecture. Designed in 2015 by Vered Blatman Cohen, this single-level house with a basement cleverly incorporates space, light, and functionality, blending seamlessly into its vibrant urban environment.
Elegant Exterior and Inviting Outdoor Spaces
The residence’s exterior presents a clean, minimalistic facade, characterized by crisp white walls and large glass panels that invite natural light while offering views of the surrounding greenery. A reflective pool mirrors the sky and trees, enhancing the sense of openness and connection to nature. The outdoor area, accessible via large sliding doors, features a wooden deck that serves as a transitional space, perfect for relaxation or entertaining guests.
Inside the Residence in Tel Aviv
Upon entering the residence, the spacious living room welcomes visitors with its open layout and sleek, contemporary furniture. The room transitions smoothly into the kitchen area, where functionality meets style. High-end appliances and ample counter space make the kitchen both a practical and attractive space for cooking and socializing.
The home’s design ensures a fluid movement between public and private spaces. The first wing, a closed cube, houses the parent’s bedroom and a study, offering privacy and a quiet retreat from the house’s social areas. This section of the house demonstrates Cohen’s ability to balance personal space with common areas.
Descending to the basement, the children’s room and family room provide a cozy, light-filled environment thanks to strategically placed low courtyards. These areas offer a private escape without sacrificing the light and airiness that characterize the rest of the home.
Overall, the “Residence in Tel Aviv” by Vered Blatman Cohen stands as a prime example of modern living where every element is designed with care and precision to ensure a comfortable, stylish home life. This project exemplifies how contemporary design can create a functional, beautiful living space in the heart of a lively city.
Photography courtesy of Vered Blatman Cohen
Visit Vered Blatman Cohen
- by Matt Watts

