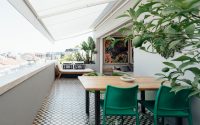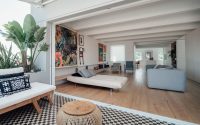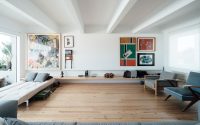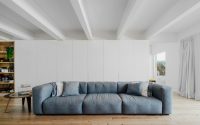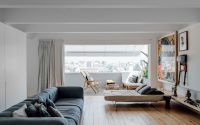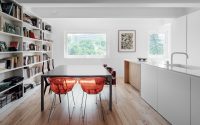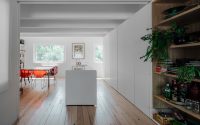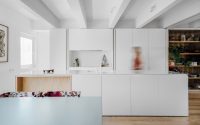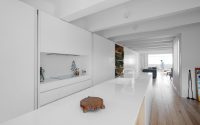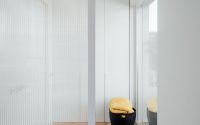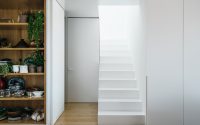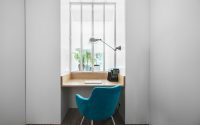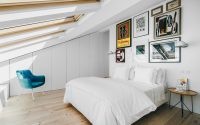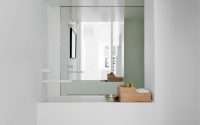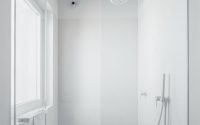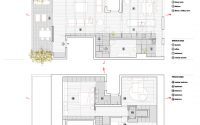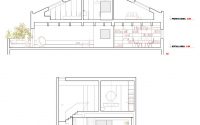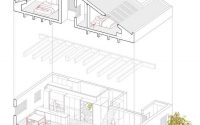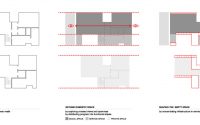Apartment Remodel by Atelier Data
Completely redesigned by Atelier Data, this inspiring Apartment Remodel is situated in Lisbon, Portugal.

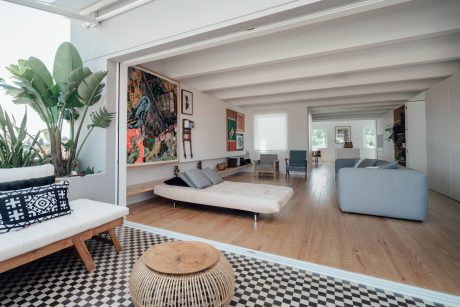
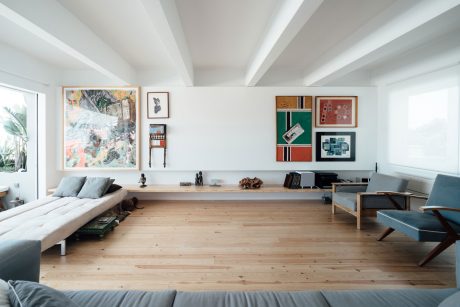
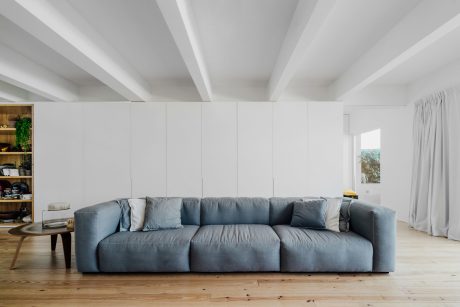
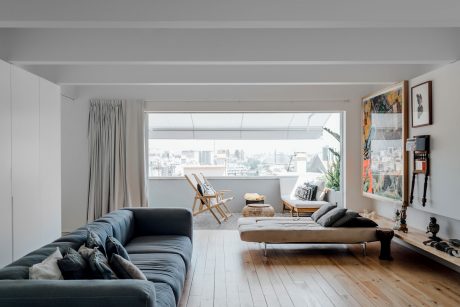
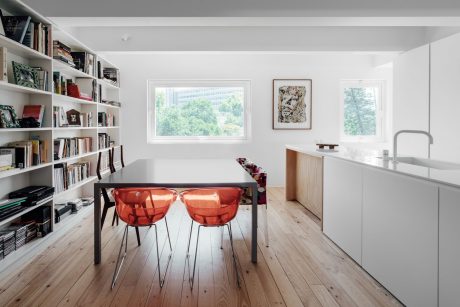
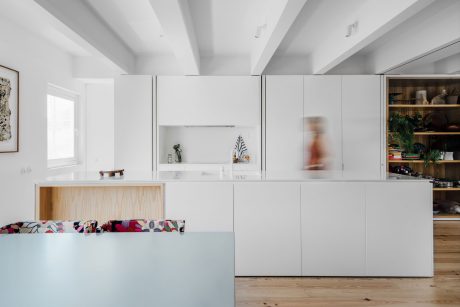
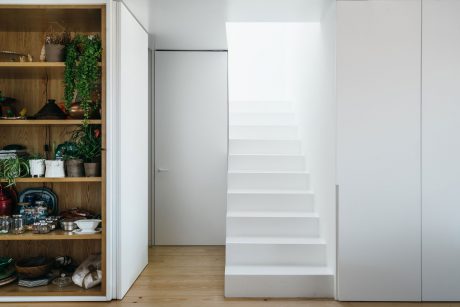
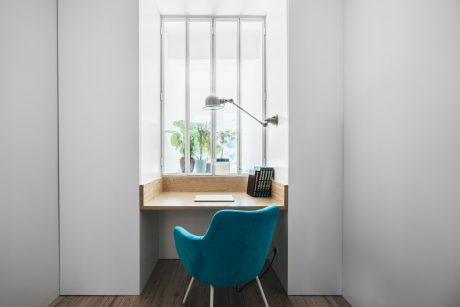
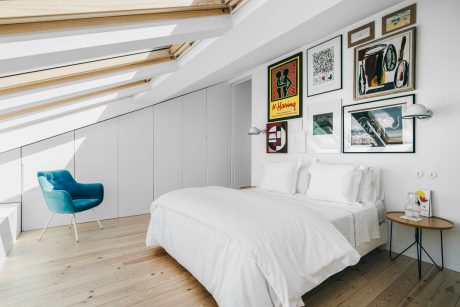
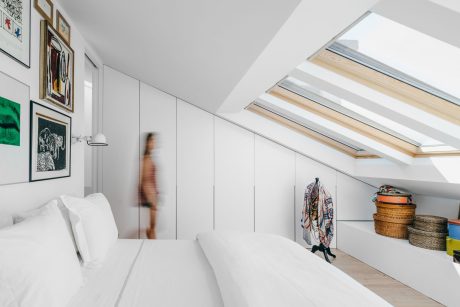
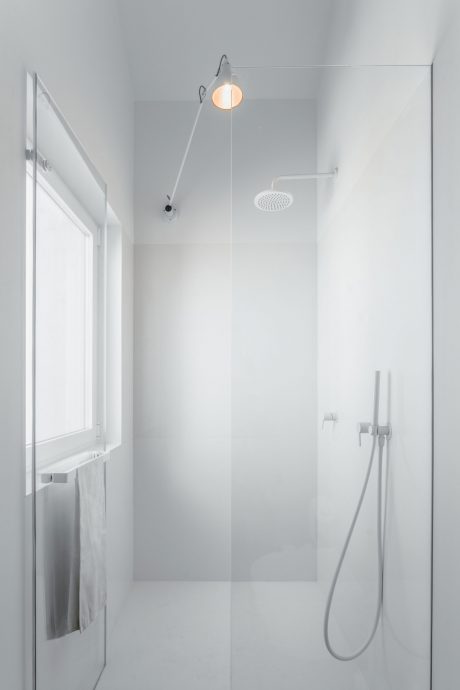
About Apartment Remodel
Atelier Data, renowned for their innovative designs, has once again demonstrated exceptional craftsmanship in the “Apartment Remodel” project. Situated in the heart of Lisbon, Portugal, this contemporary apartment showcases a series of thoughtfully designed spaces that emphasize comfort, functionality, and aesthetic appeal.
Sophisticated Living Spaces
Stepping inside, the living room offers a seamless transition from the airy balcony. Natural light floods through large windows, highlighting the soft, neutral tones of the furnishings and the polished wooden floors. The room is arranged to encourage both conversation and leisure, featuring a comfortable sofa and a variety of seating options. This space is versatile, equipped for both quiet evenings and lively social gatherings.
Adjacent to the living area, the dining room integrates simplicity and elegance. A large wooden table, surrounded by striking green chairs, stands out against the geometrically patterned floor, mirroring the balcony’s design. Art pieces adorn the walls, adding character and color to the room.
Functional Elegance in Private Spaces
The kitchen and bedrooms maintain the apartment’s sleek aesthetic while focusing on functionality. The kitchen is a model of modern efficiency, with white cabinetry and state-of-the-art appliances that blend seamlessly into the clean, minimalist design. A small dining area within the kitchen provides a cozy spot for casual meals.
In the bedrooms, comfort and style coexist. The master bedroom, bathed in sunlight from skylights, features a minimalistic decor that soothes and welcomes. Storage solutions are cleverly integrated into the walls, providing a clutter-free environment. The artwork and soft furnishings here echo the living room’s tranquil ambiance, creating a cohesive look throughout the apartment.
This “Apartment Remodel” by Atelier Data not only maximizes the potential of its urban setting but also offers a refuge from the bustling city life of Lisbon. Each room within the apartment has been crafted with attention to detail, ensuring that the entire space is not only beautiful but also immensely practical.
Photography by Richard John Seymour
Visit Atelier Data
- by Matt Watts