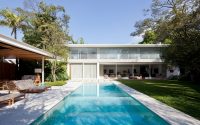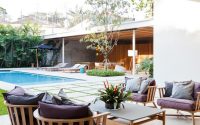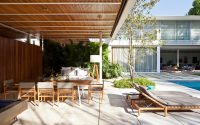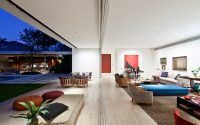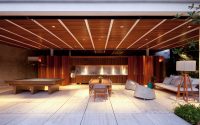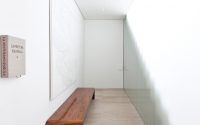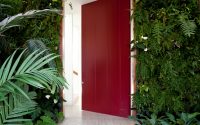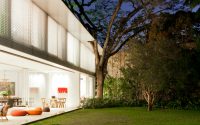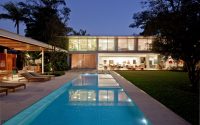JKO House by Jacobsen Arquitetura
Designed in 2012 by Jacobsen Arquitetura, JKO House is a modern two-storey residence situated in São Paulo, Brazil.

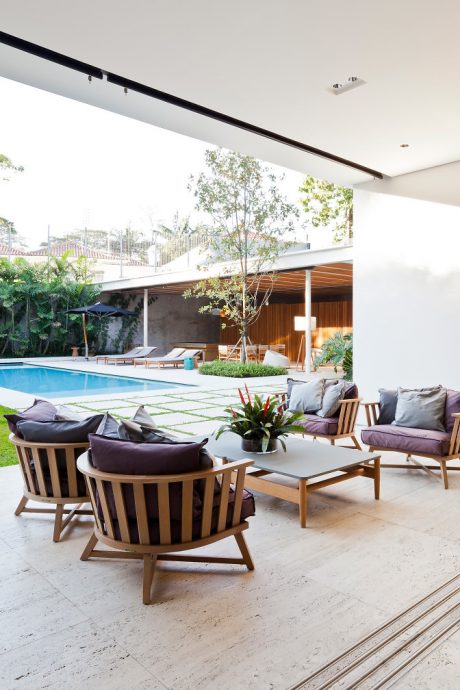
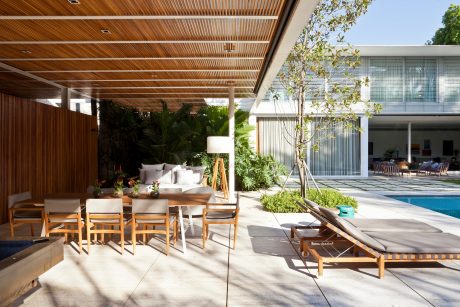
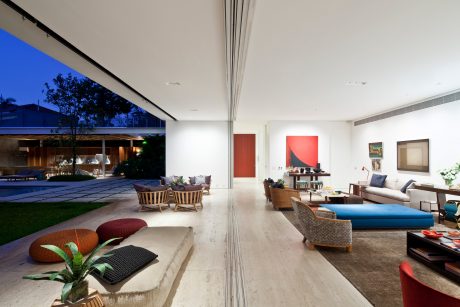
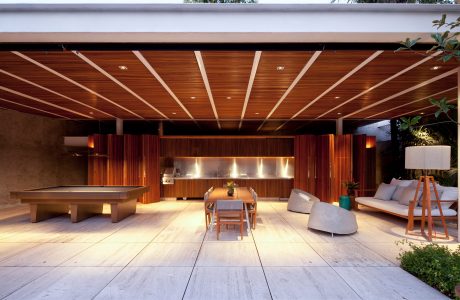
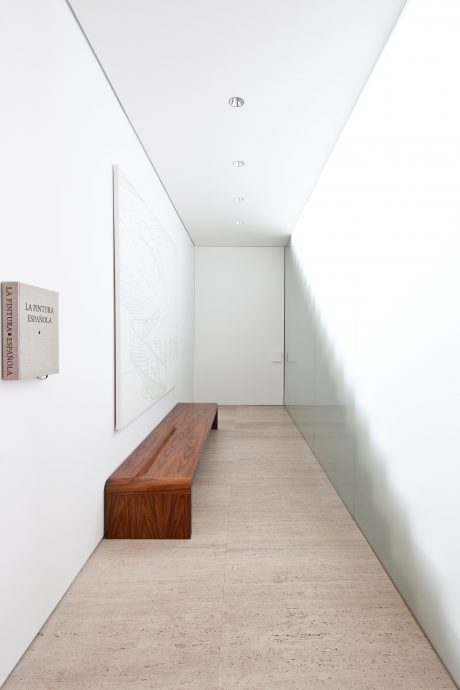
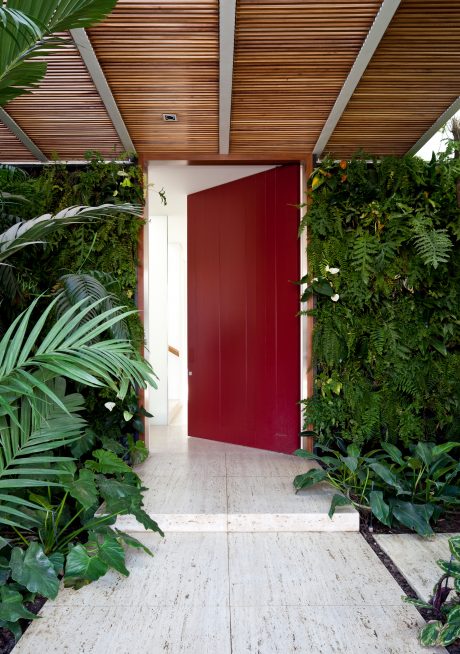
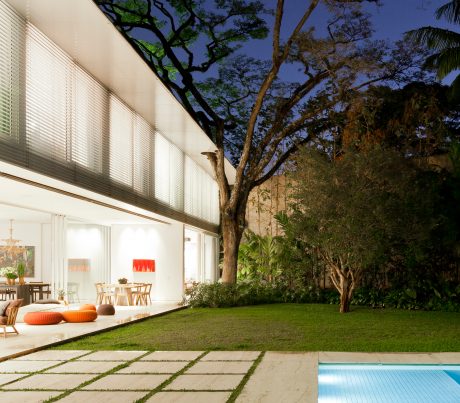
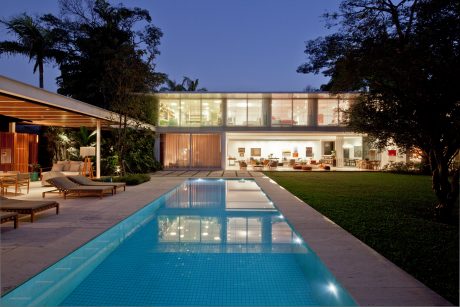
About JKO House
Located in the lush Jardins neighborhood of São Paulo, Brazil, the JKO House stands as a testament to modern design and living. Crafted by the renowned Jacobsen Arquitetura, this two-story residence serves a family of six, blending aesthetics with functionality to create a living space that is as inviting as it is impressive.
Exterior Elegance and Practicality
Approaching JKO House, the integration of metal and glass elements immediately catches the eye, setting a tone of sleek modernism tempered by the warmth of wood accents. A substantial metal overhang spans the front, not only enhancing the visual appeal but also providing shelter and privacy. This feature, in conjunction with automated external blinds, ensures comfort without compromising on style. The surrounding greenery and the tranquil pool area seamlessly connect indoor and outdoor living, emphasizing the architects’ focus on natural light and open spaces.
Inside JKO House: A Tour of Functionality and Style
Entering the house, the living room reveals a spacious area bathed in natural light, thanks to strategically placed skylights and wide glass doors that offer an unobstructed view of the pool and garden. The room is divided into sitting areas, each defined by colorful, comfortable furnishings against a backdrop of neutral tones, creating a vibrant yet relaxing environment.
Transitioning from the public to the private spaces, the use of stone floors in the social areas gives way to wood in the more intimate settings, providing a warm, cozy atmosphere ideal for family living. Each bedroom, bathed in soft natural light, continues the theme of minimalism and functionality, with built-in storage and uncluttered spaces.
Every room in JKO House maintains a balance between aesthetic appeal and practicality, ensuring that the needs of a contemporary family are met without sacrificing beauty. The architects’ commitment to using a few select materials—metal, glass, stone, and wood—throughout the home not only unifies the design but also highlights their mastery of modern architecture.
In conclusion, JKO House by Jacobsen Arquitetura is more than just a residence; it’s a carefully crafted space designed to support and enhance the daily lives of its inhabitants. From its thoughtful exterior protections to its fluid interior spaces, every detail has been planned to ensure that form beautifully meets function.
Photography by Maíra Acayaba
Visit Jacobsen Arquitetura
- by Matt Watts