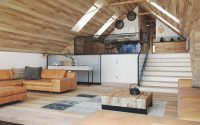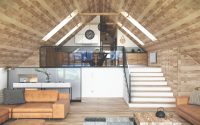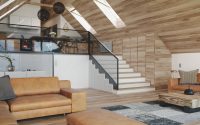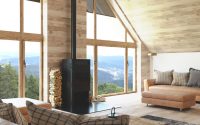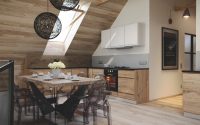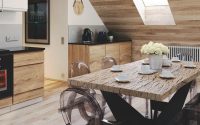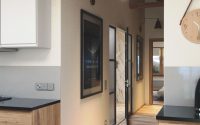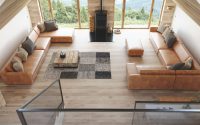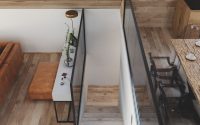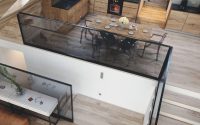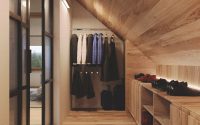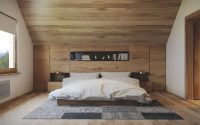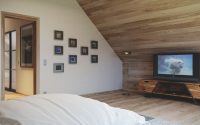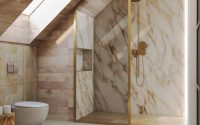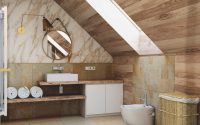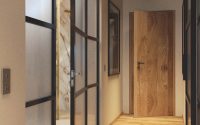Mountain Loft by Seryjny Projektant
This mountain loft apartment located in Lipiec, Poland, was designed by Paulina Kochanowicz of Seryjny Projektant.

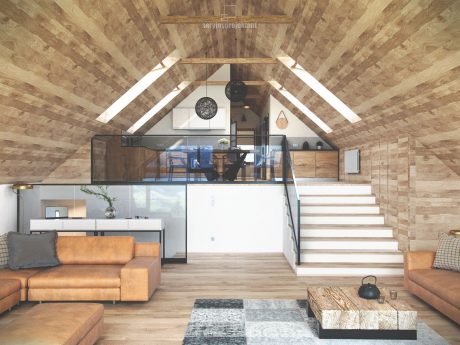
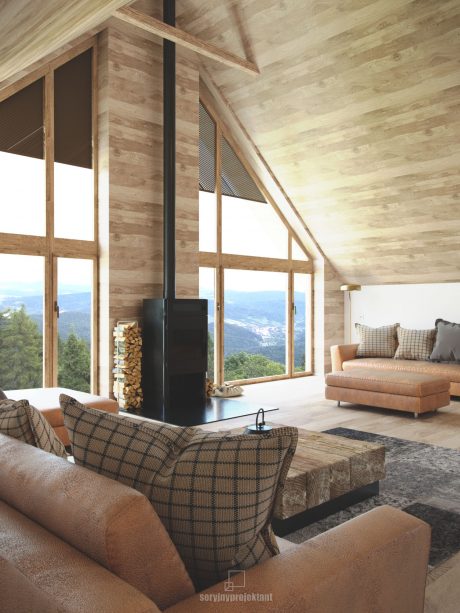
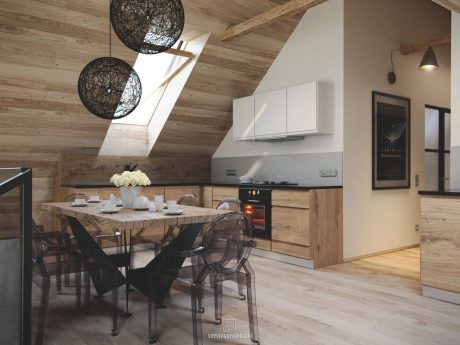
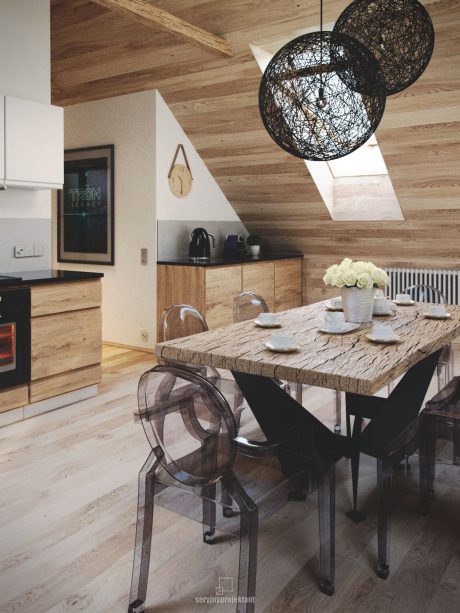
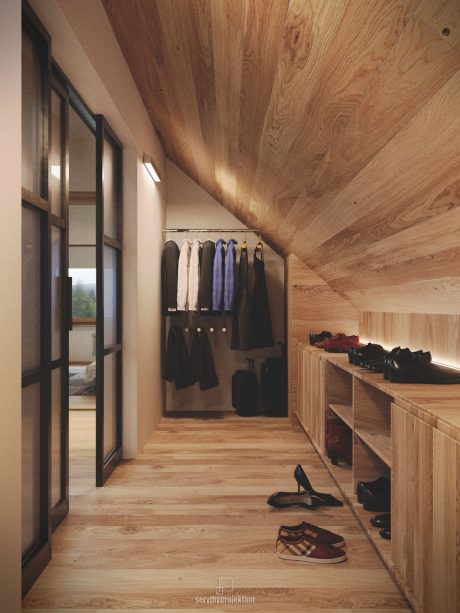
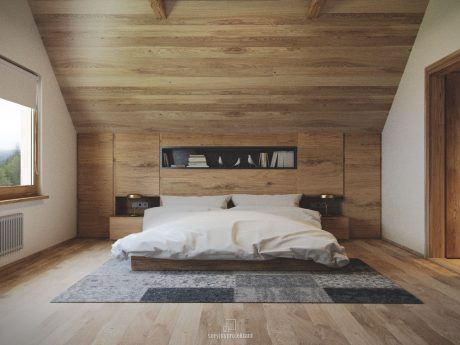
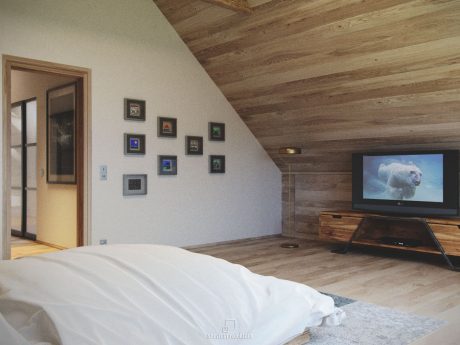
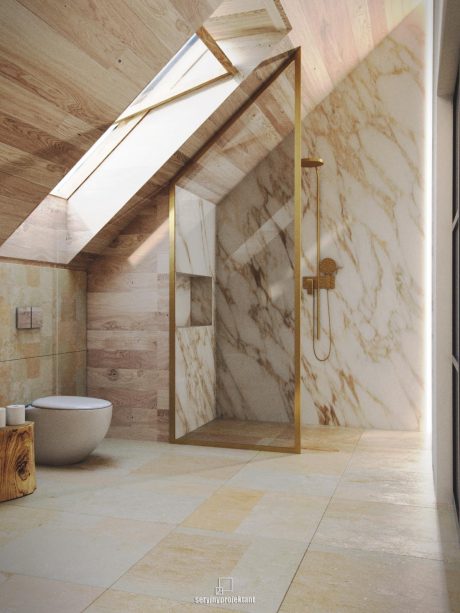
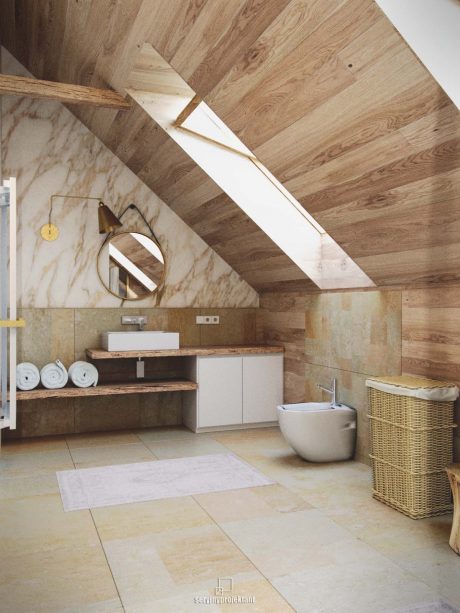
About Mountain Loft
Set in the serene landscape of Lipiec, Poland, Mountain Loft offers a striking example of modern architecture and interior design. Designed by Seryjny Projektant, this loft transforms a former garage building into a private flat that is as functional as it is stylish. The space was crafted in 2023, emphasizing natural light and expansive views.
Rustic Modernism: The Living Room
Upon entering Mountain Loft, visitors are greeted by a spacious living area that seamlessly blends rustic wood elements with modern design. The ceiling and walls, adorned with wood panels, reflect the natural surroundings while maintaining a clean, contemporary feel. A plush, caramel-colored sectional sofa anchors the room, providing a comfortable spot to enjoy the breathtaking views offered by the floor-to-ceiling windows.
Functional Elegance: The Kitchen and Dining Area
Adjacent to the living room, the kitchen and dining area continue the theme of functional elegance. The kitchen sports sleek, white cabinetry contrasted by natural wood countertops, creating a space that is both inviting and practical. The dining area features a unique table crafted from rugged stone, surrounded by transparent chairs that emphasize openness and light.
A Luxurious Retreat: The Master Bedroom
The master bedroom is a testament to the loft’s thoughtful design, where comfort meets style. The room boasts a large bed with crisp, white linens, set against a backdrop of rich wooden panels. The integration of built-in shelves and hidden lighting fixtures adds a modern touch, while large windows offer scenic views that promise to start every day on a bright note.
Spa-Like Indulgence: The Bathroom
A step into the bathroom reveals a spa-like environment. Marble tiles in cream and tan hues line the floor and walls, complemented by modern fixtures in brushed gold. The freestanding tub and spacious shower area provide a perfect place for relaxation and rejuvenation.
Clever Utilization: The Walk-In Closet and Home Office
Not an inch of space is wasted in Mountain Loft. The walk-in closet and home office area utilize sleek cabinetry and open shelving to maximize storage while maintaining a clean aesthetic. This space exemplifies how functional design can be seamlessly integrated into living areas without sacrificing style.
Mountain Loft not only offers a luxurious living space but also demonstrates how thoughtful design can transform a simple structure into a breathtaking home. This project showcases Seryjny Projektant’s ability to create a harmonious balance between the beauty of nature and modern living comforts.
Visualizations courtesy of Seryjny Projektant
Visit Seryjny Projektant
- by Matt Watts