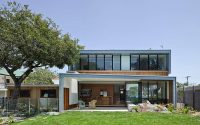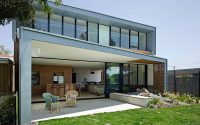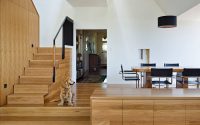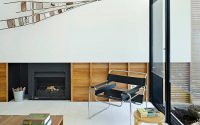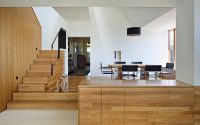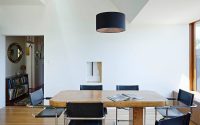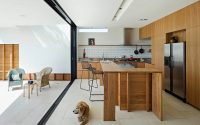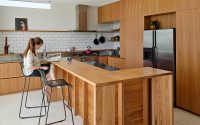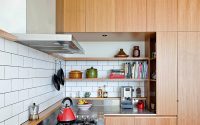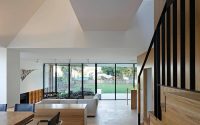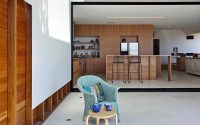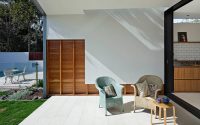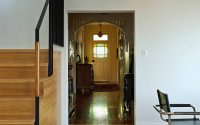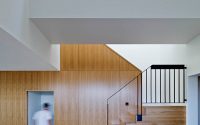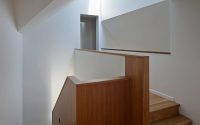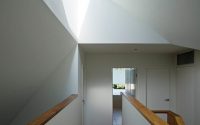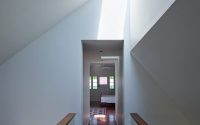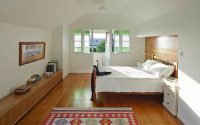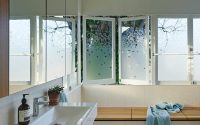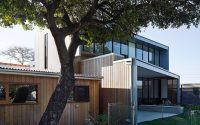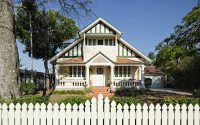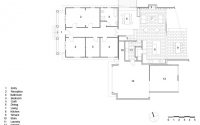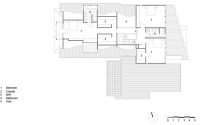Bulimba Residence by Kieron Gait Architects
Bulimba Residence is a single family residence located in Brisbane, Australia, redesigned and extended by Kieron Gait Architects.

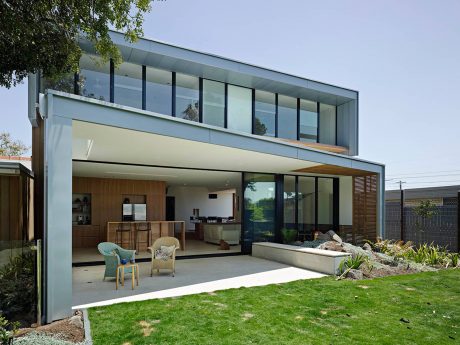
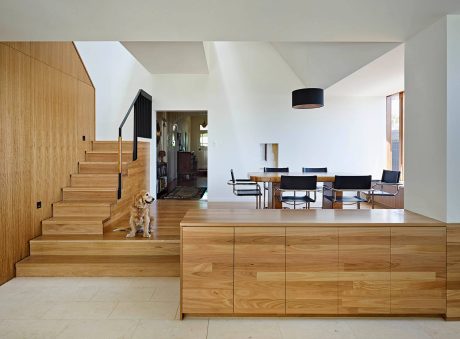
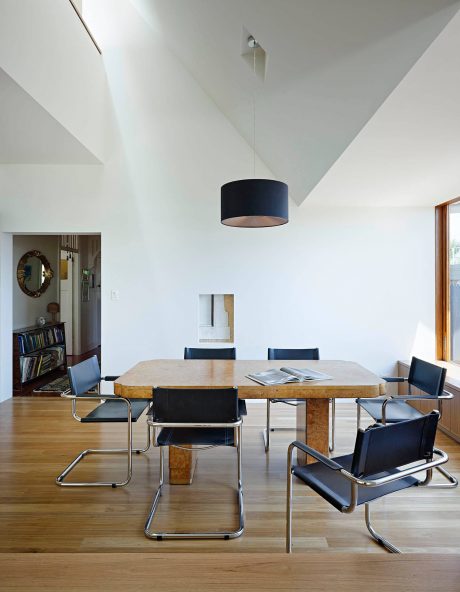
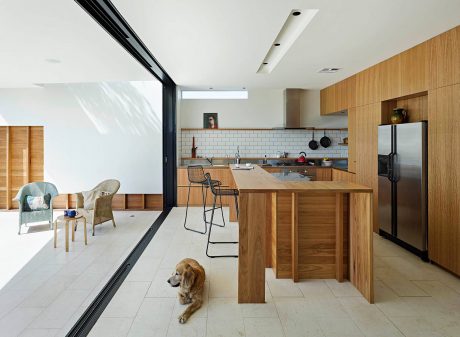
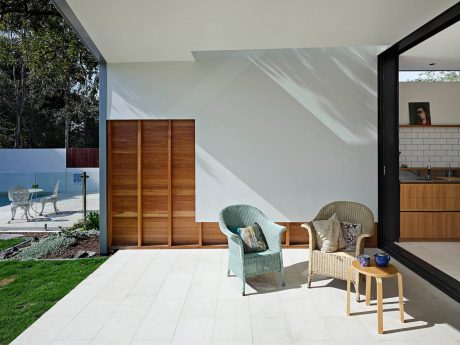
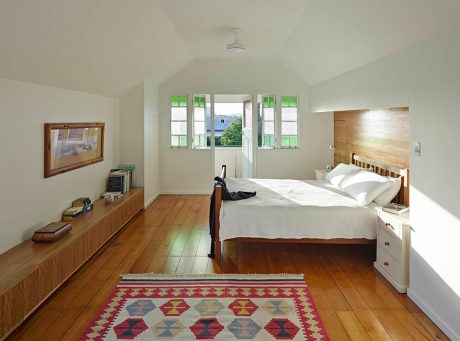
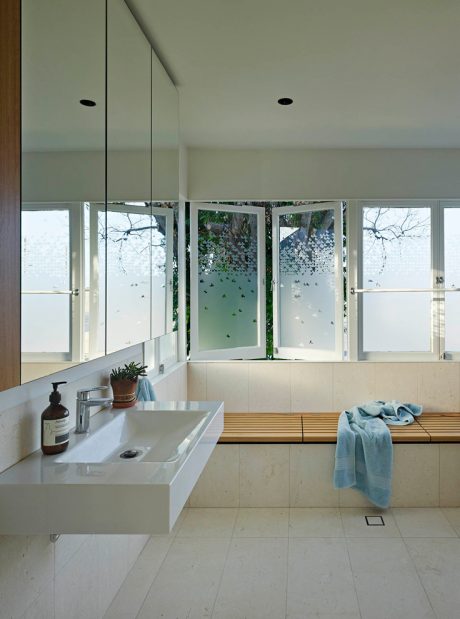
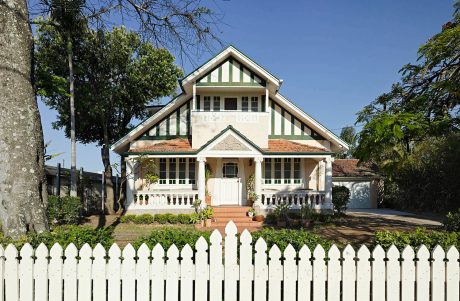
About Bulimba Residence
Reviving a Historic Home
An 1880’s residence proudly faces the street. Previous additions expanded the rear and roof. The new plan aims to highlight the original house while adding bedrooms and living spaces for the family at the back.
Sustainable Design Strategies
The design reuses the concrete floor slab from a 1970’s extension, setting the stage for reorienting the back yard. The design treats the internal space as carved, subtly hinting at the heritage home’s end through spatial volume. This approach creates cozy, private areas that transition into more open, simple spaces near the garden.
Craftsmanship shines as walls thin out to minimal hardwood constructions, forming a delicate external screen. The designers introduce light strategically, making the indoor spaces dynamically respond to the day’s changing light.
A Blend of Durability and Tactility
Choosing robust external materials ensures durability against the climate. Inside, a sensitive mix of timber and stone lines the spaces, echoing the original home’s careful craftsmanship. Thoughtful planting near the house offers a calm and refined contrast to the broader landscape.
Photography by Christopher F Jones
Visit Kieron Gait Architects
- by Matt Watts