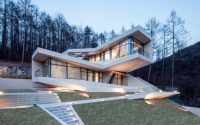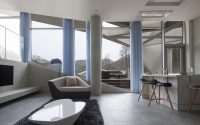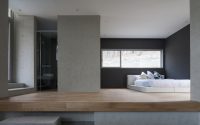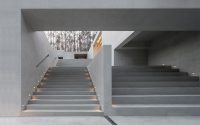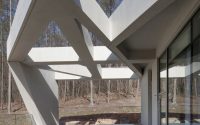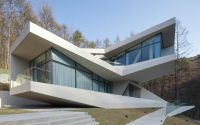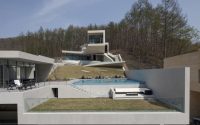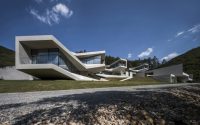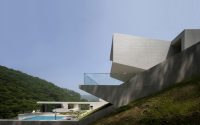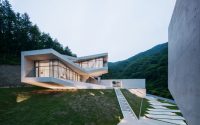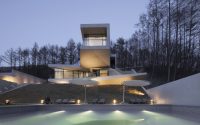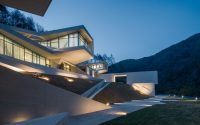Retreat in Hongcheon by IDMM Architects
Retreat in Hongcheon, South Korea, is a contemporary concrete residence designed in 2016 by IDMM Architects.

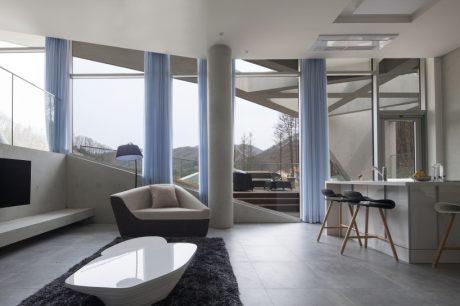
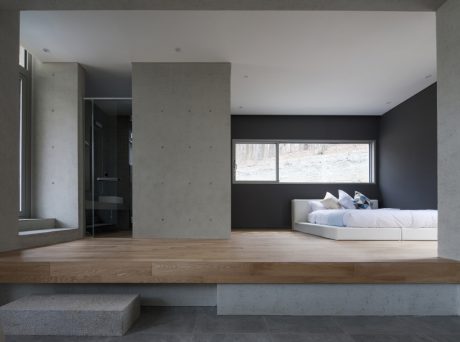
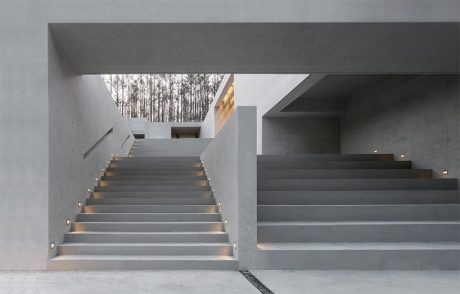
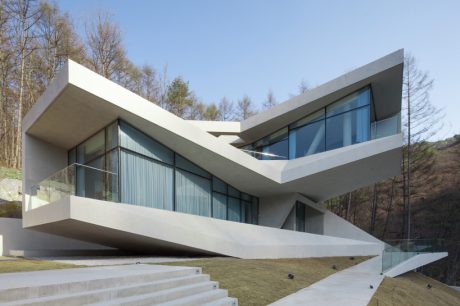
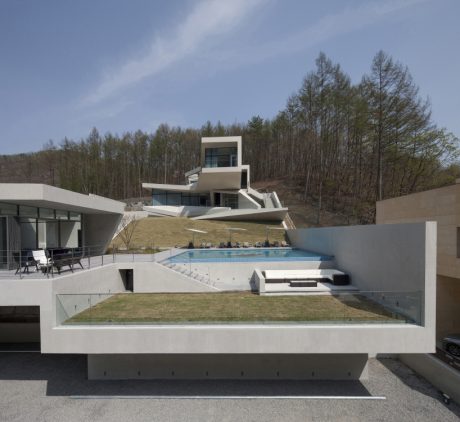
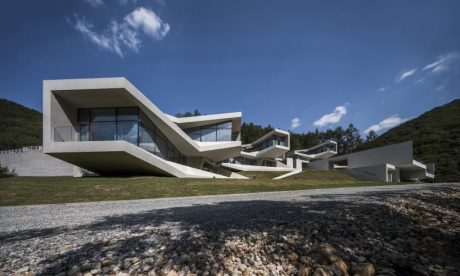
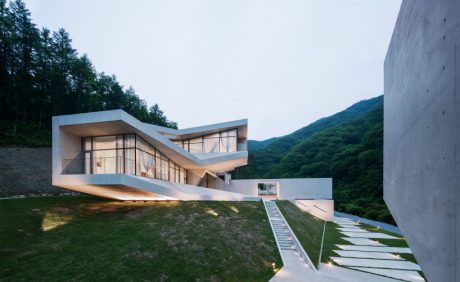
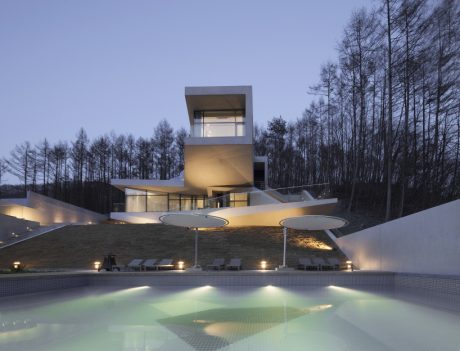
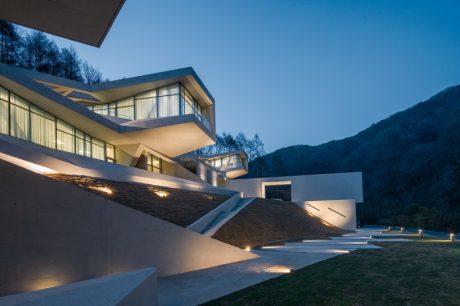
About Retreat in Hongcheon
Innovative Design Meets Natural Beauty at Retreat in Hongcheon
Designed by IDMM Architects in 2016, the Retreat in Hongcheon stands as a stunning example of contemporary concrete architecture in South Korea. This house uniquely integrates into its forested backdrop, boasting dynamic angles and expansive glass facades that invite natural light into every corner.
Architectural Splendor of the Exterior
The structure of the Retreat in Hongcheon is immediately striking. Its asymmetrical form creates various overhangs and terraces, each designed to offer views of the wooded hills. The interplay of sharp lines against the organic contours of the land highlights the building’s modern aesthetic. At dusk, the exterior lights transform the house into a luminous beacon in the landscape, emphasizing its geometric complexity.
Walking up the stairs leading to the main entrance, one can’t help but admire the thoughtful landscaping that complements the stark white of the concrete. The architects have created not just a house, but a visual dialogue between nature and modernity.
Inside the Contemporary Retreat
Entering the Retreat, the interior maintains the exterior’s clean lines and minimalistic style. The main living area is a fluid space with minimal barriers, where the kitchen and living room converge in a sleek yet functional design. Floor-to-ceiling windows ensure the room is bathed in natural light and provide uninterrupted views of the forest beyond.
Adjacent to the living area is a terrace that offers an outdoor extension of the living space. The wooden decking and minimalistic railings serve as a serene spot for relaxation or entertaining guests, seamlessly blending indoor comfort with the raw beauty of the outdoors.
Further inside, the bedrooms and bathrooms echo the home’s theme with subtle colors and simple, high-quality materials. The master bedroom features a corner window that frames the scenic views masterfully, turning the natural landscape into a live painting.
The culmination of this architectural journey is the top-floor lounge area. It’s equipped with comfortable seating, wide windows, and access to a small, private balcony. This space is ideal for reflection or enjoying quiet moments away from the hustle of daily life.
The Retreat in Hongcheon by IDMM Architects is more than a home; it’s a celebration of contemporary design and natural beauty, crafted with precision to enhance the living experience amidst the calm of the South Korean hills.
Photography courtesy of IDMM Architects
Visit IDMM Architects
- by Matt Watts