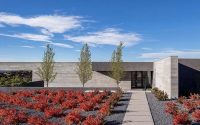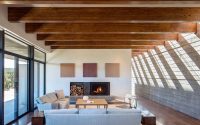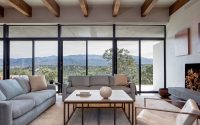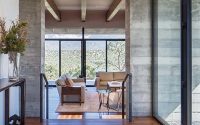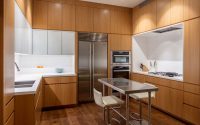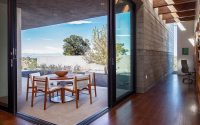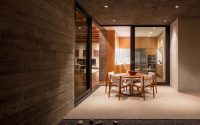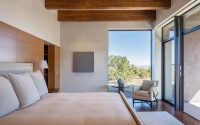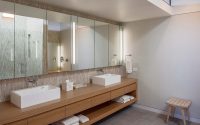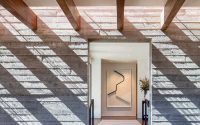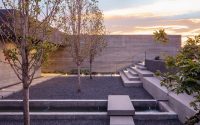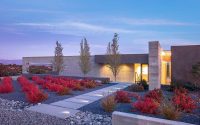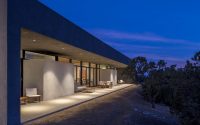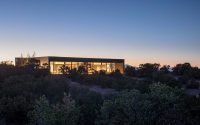Sundial House by Specht Architects
Sundial House is a contemporary private residence located in Santa Fe, New Mexico, designed in 2017 by Specht Architects.

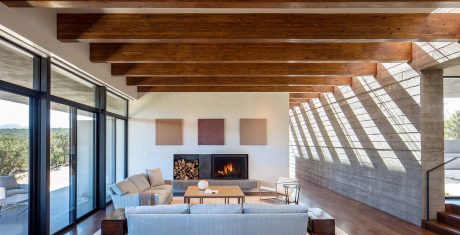
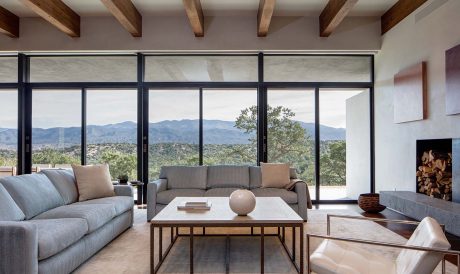
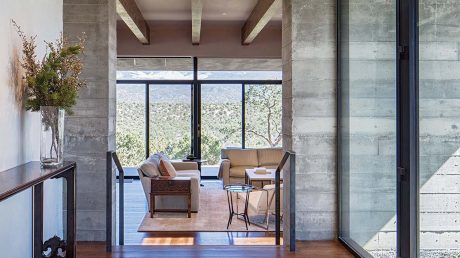
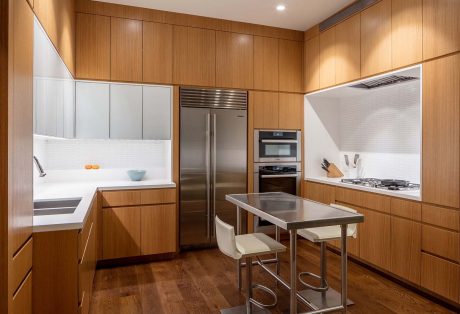
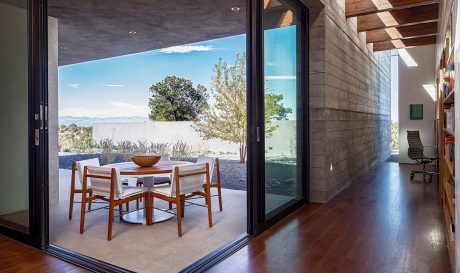
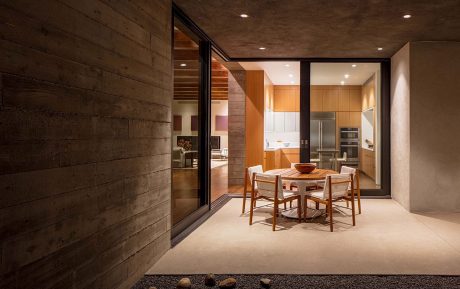
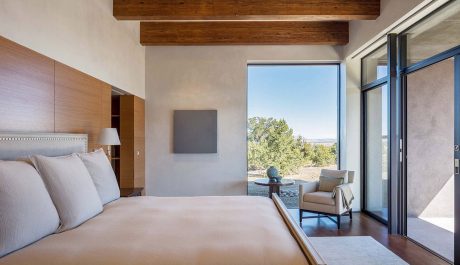
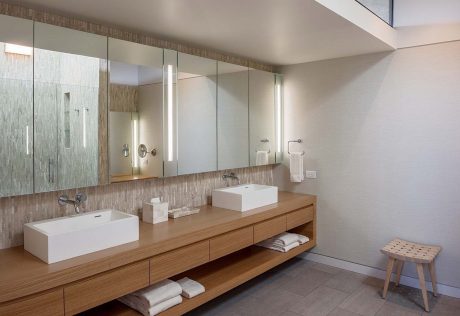
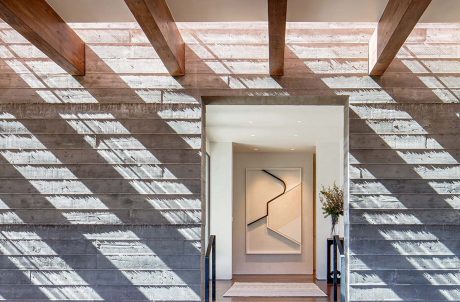
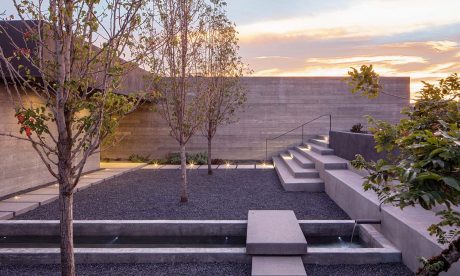
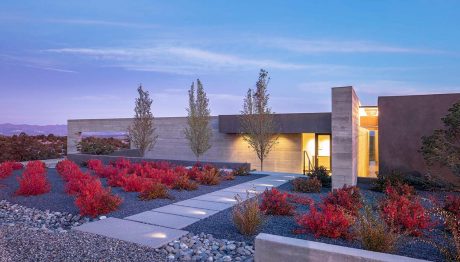
About Sundial House
Architectural Harmony: Sundial House
Located atop a scenic ridge in Santa Fe, New Mexico, Sundial House, designed by Specht Architects in 2017, masterfully integrates the rugged landscape into its design. The contemporary home is set deeply into the earth, with its facade carved from board-formed concrete that blends seamlessly into the natural surroundings.
The entrance of Sundial House invites you into a recessed courtyard leading to a private vestibule—a space that transitions smoothly from the rugged exterior to the serene indoors. The strategic placement of concrete walls not only offers structural integrity but also crafts a visual pathway that guides visitors into the heart of the home.
Interior Connection and Light
Once inside, the house opens up to reveal expansive views of the Sangre de Christos mountains through large, shaded windows. A narrow skylight that stretches the entire length of one wall bathes the interior in natural light, shifting patterns created by the sun animate the rough concrete textures, enhancing the dynamic character of the space.
The living room, bordered by cantilevered roofs that form shaded porches, provides a panoramic experience of the outdoors while maintaining a protective, enclosed feel. This design choice emphasizes a connection to the site that is both physical and visual, allowing the residents to feel a part of the landscape without leaving the comfort of their home.
Strategic Interior Design
Flowing from the living area, the kitchen and dining spaces maintain the clean lines and modern aesthetics of the exterior. Wood elements in the kitchen add warmth to the space, complementing the cool tones of the concrete. The bedroom and bathroom continue this theme, with minimalistic furniture and fixtures that emphasize functionality and style.
The careful arrangement of each room ensures a logical progression through the house, emphasizing openness and light. The design of Sundial House by Specht Architects not only respects the inherent beauty of its high desert location but also creates a home that is a fortress of solitude and a beacon of contemporary design.
Photography courtesy of Specht Architects
- by Matt Watts