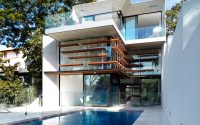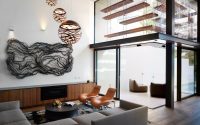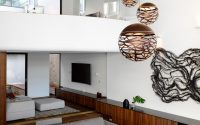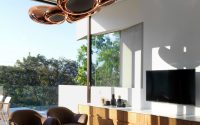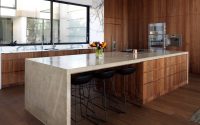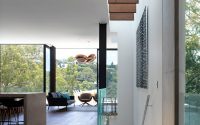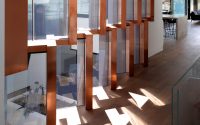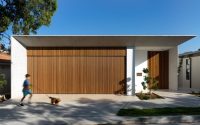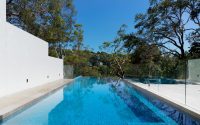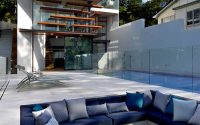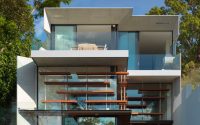Mosman House by Rolf Ockert
Located in Sydney, Australia, Mosman House is a contemporary two-storey house designed in 2017 by Rolf Ockert.

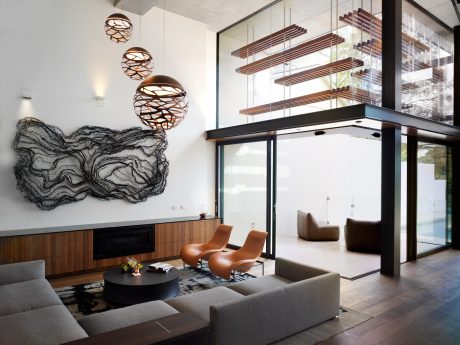
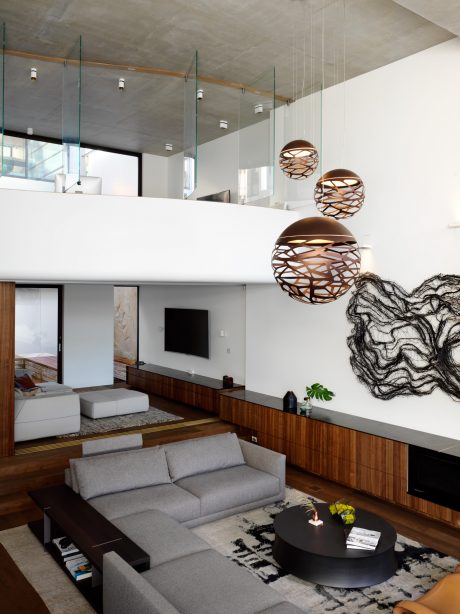
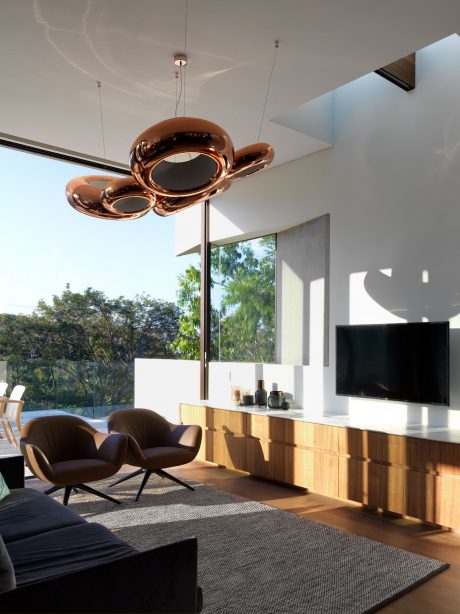
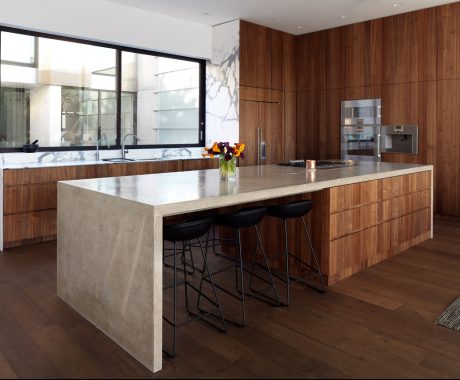
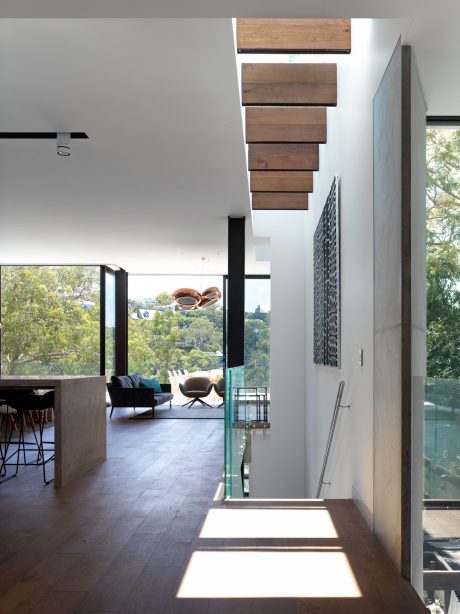
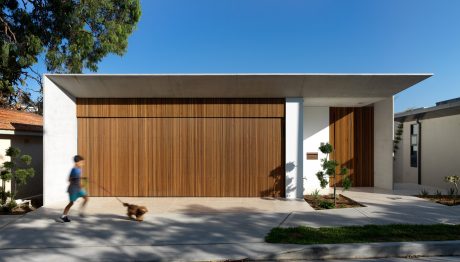
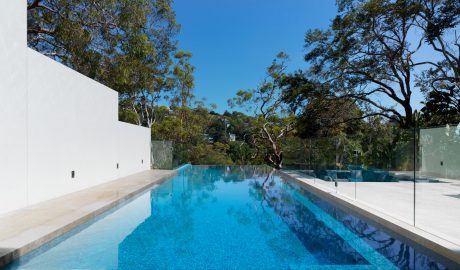
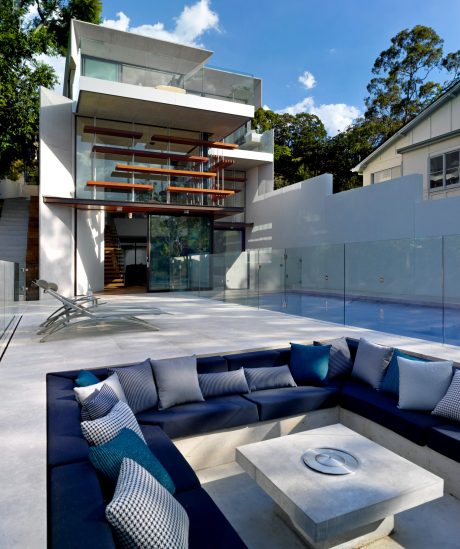
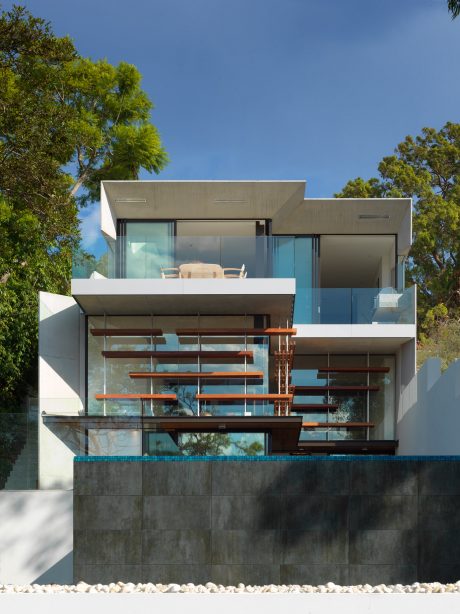
About Mosman House
Located in the vibrant city of Sydney, Australia, the Mosman House, designed by Rolf Ockert in 2017, showcases the epitome of contemporary design. This two-story house blends sleek architecture with striking functionality.
Exterior Appeal
As you approach Mosman House, the façade impresses with its clean, geometric lines and extensive use of glass. The home opens up to the lush surroundings, integrating nature with modern living. The front, featuring a broad, wooden gate set against a minimalist white wall, hints at the elegant simplicity and privacy within.
Transition into the Interior
Entering the house, the relationship between indoor and outdoor space becomes palpable. Large glass doors slide open to reveal a seamless flow between the exterior and the main living areas.
Heart of the Home
The kitchen, true to the home’s style, mixes rich wooden textures with cool, smooth concrete countertops. Its open plan not only serves as a functional cooking space but also as a social hub, perfect for family interactions or entertaining guests.
Living in Style
Adjacent to the kitchen, the living room offers a spacious yet cozy environment. It features modern furniture arranged thoughtfully around a central fireplace. Artistic installations, like the striking black and white wall art, accentuate the cultural richness of the space.
This interior tour of Mosman House not only reflects Rolf Ockert’s vision but also the potential of modern architecture to create welcoming, beautiful homes.
Photography by Luke Butterly
Visit Rolf Ockert
- by Matt Watts