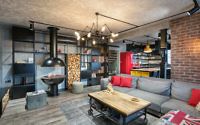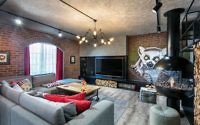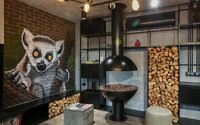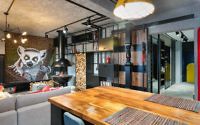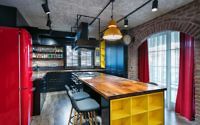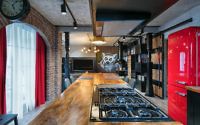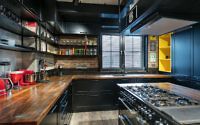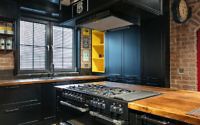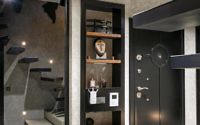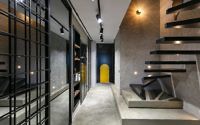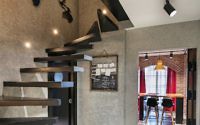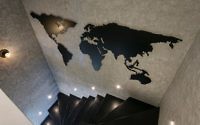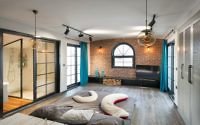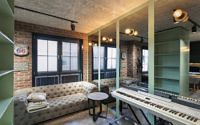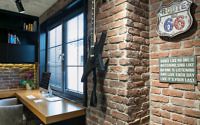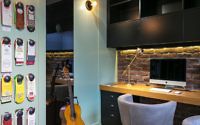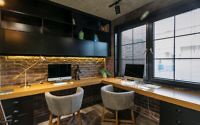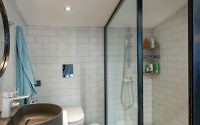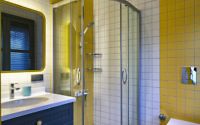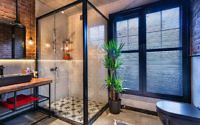Y Loft by KST Architecture & Interiors
Situated in Turkey, Y Loft is an inspiring industrial loft designed in 2018 by KST Architecture & Interiors.









About Y Loft
Nestled in the heart of Turkey, the Y Loft apartment embodies a masterful blend of rustic charm and modern industrial design. Conceived in 2018 by KST Architecture & Interiors, this space offers a unique living experience, marrying functionality with an edgy aesthetic.
A Warm Welcome: Industrial Chic
Stepping into the Y Loft, one is greeted by a spacious living area that exudes warmth despite its industrial overtones. The exposed brick walls and concrete ceiling are softened by a plush grey sofa, accented with vibrant red pillows. A striking spherical fireplace commands attention, offering both visual and physical warmth. The strategic use of soft textiles and wood, amidst the metal and brick, creates an inviting ambiance.
Culinary Sophistication: A Chef’s Dream
Transitioning to the kitchen, functionality meets style. The bold red refrigerator adds a pop of color to the predominantly black cabinetry. Stainless steel appliances and a professional gas range speak to the culinary enthusiast, while the open shelving and wooden countertops evoke a sense of accessibility and ease.
Retreat and Rejuvenate: Bathrooms with Character
The bathrooms offer a retreat from the urban edge. One features subway tiles and wooden accents, creating a spa-like atmosphere. The other showcases patterned floor tiles and a spacious walk-in shower, surrounded by glass, marrying elegance with industrial charm.
The bedrooms maintain the industrial theme with brick accents and minimalist decor, providing a tranquil space for rest. Large windows allow natural light to complement the loft’s lighting design, ensuring a harmonious balance between the building’s historic roots and contemporary living.
In conclusion, the Y Loft stands as a testament to KST Architecture & Interiors’ ability to create a home that is both stylish and comfortable. This apartment is not just a space to dwell, but a canvas that celebrates the intersection of history, design, and modern urban living.
Photography by Doğa Yusuf Dökdök
Visit KST Architecture & Interiors
- by Matt Watts