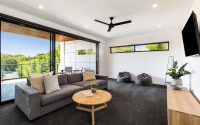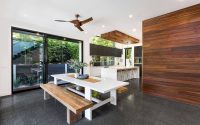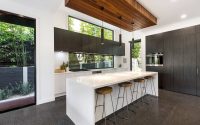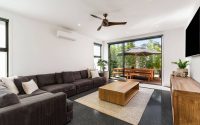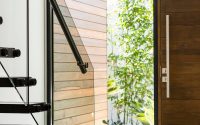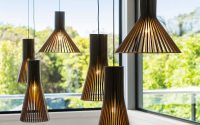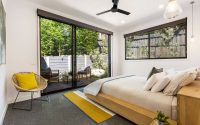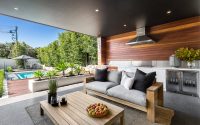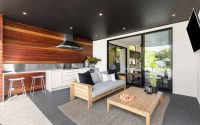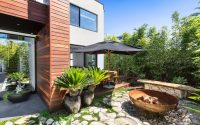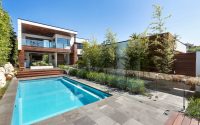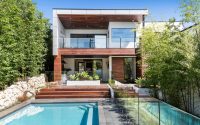House in Blairgowrie by Vistalab
Designed in 2015 by Vistalab, House in Blairgowrie is a contemporary two-storey house located in Blairgowrie, Australia.

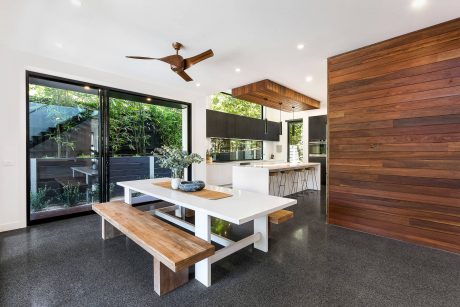
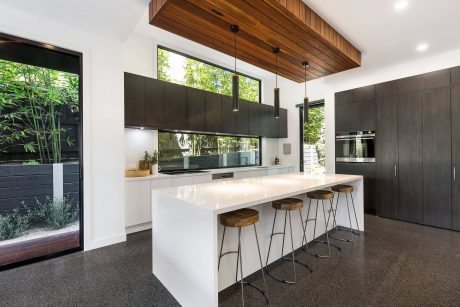
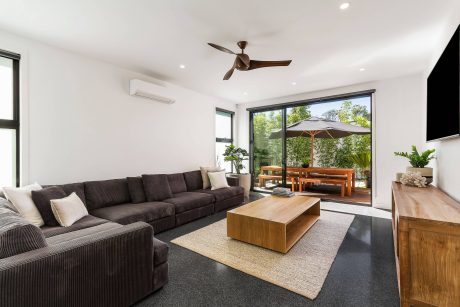
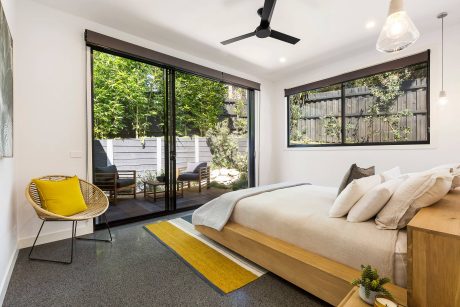
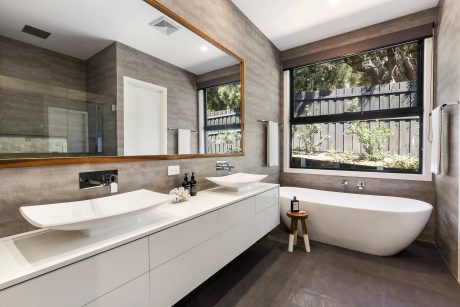
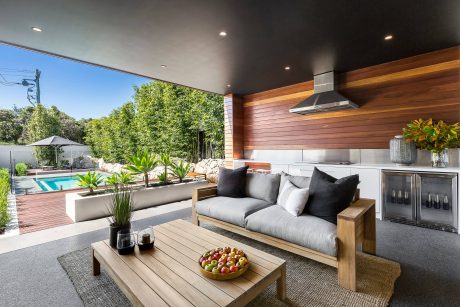
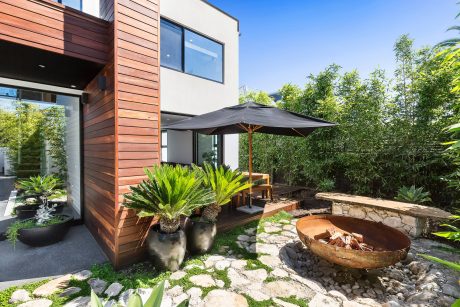
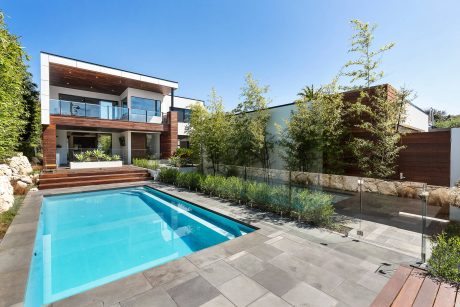
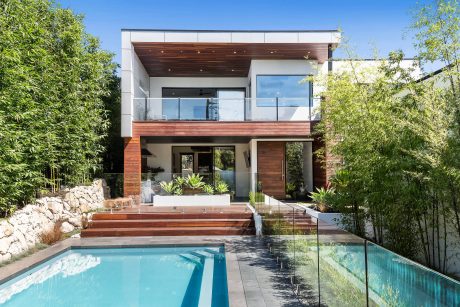
About House in Blairgowrie
The Grand Exterior
The “House in Blairgowrie,” designed by Vistalab in 2015, stands as a striking contemporary two-storey house in Blairgowrie, Australia. The exterior presents a blend of modern design elements, combining clean lines with natural materials. Expansive glass panels and wooden cladding enhance its open feel while connecting the home to the surrounding landscapes. The outdoor area features a crystal-clear swimming pool, bordered by lush gardens and sleek decking, making it an ideal setting for relaxation and entertainment.
Welcoming Interiors: Living and Dining
Upon entering the house, guests are greeted by a spacious living room that merges seamlessly with the outdoor views through floor-to-ceiling sliding doors. The use of neutral tones and soft textiles within the furniture selections promotes a warm, inviting atmosphere. Adjacent to the living space, the dining area and kitchen showcase a modern aesthetic with a large white island and dark cabinetry. Overhead, contemporary pendant lights accent the high ceilings, complemented by a wooden feature that adds a touch of warmth.
Personal Spaces: Bedrooms and Bathrooms
The bedrooms of the House in Blairgowrie offer private retreats with direct access to the outdoors, fostering a connection with nature. Minimalistic decor and large windows create bright, airy environments that encourage relaxation. The bathrooms are styled with sophistication, featuring frameless glass, sleek fixtures, and a freestanding bathtub, positioned strategically to overlook a private garden view.
Conclusion
Each room within the House in Blairgowrie speaks to Vistalab’s ability to blend functionality with style, creating a living space that is both aesthetically pleasing and comfortable. The thoughtful design and cohesive flow between the interior and exterior spaces make this house a true highlight of contemporary residential architecture.
Photography courtesy of Vistalab
Visit Vistalab
- by Matt Watts