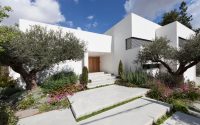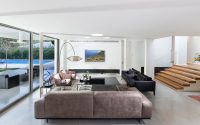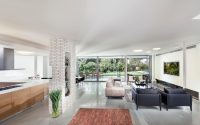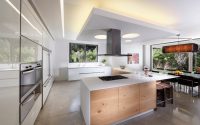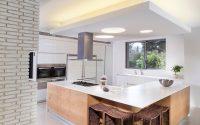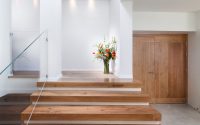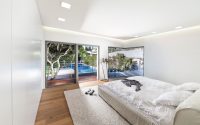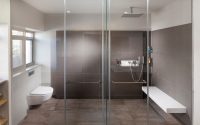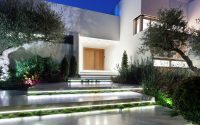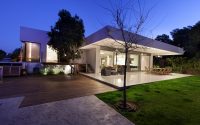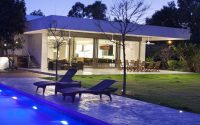House in Savyon by Dror Barda Architects
House in Savyon, Israel, is a contemporary single family house designed in 2017 by Dror Barda Architects.











About House in Savyon
Overview of the Renovation
The extensive renovation of a house in Saviyon dramatically transformed its living spaces. This project included enlarging doorways, adding new areas, creating an interior layout tailored to the family’s needs, designing a new garden plan, installing a swimming pool, and updating the exterior facades. Interior design and lighting also received thorough updates.
Maximizing Natural Light and Space
A significant upgrade was the installation of a large glass wall between the house and the central courtyard. This new feature replaced smaller, pre-existing openings, allowing more natural light to flood the interiors and visually expanding the living space. It also softened the division between the indoor and outdoor areas.
Furthermore, this redesign supports a unique hosting style that merges the indoor environment with the outdoor seating area under the pergola. This integration is most effective when the glass wall is fully open.
Enhanced Lighting Features
Strategically placed above the staircase, a skylight floods the public areas with natural light during the day. In the evening, special “up-light” lighting continues to simulate daylight, maintaining a bright and welcoming atmosphere.
Private and Communal Enhancements
The master bedroom has been expanded to include ample closet space, a dressing area, and a large en-suite bathroom with dual washbasins, labeled for individual use. This private retreat ensures comfort and functionality.
In the backyard, a new barbecue area features a fully equipped kitchenette and a lounge bar. This space is strategically positioned near the pool, visible from the communal areas and several other rooms, promoting a cohesive and interactive environment.
Overall Usability and Comfort
Post-renovation, the house is not only filled with light but also offers easy movement through its redesigned layout, enhancing the overall usability and comfort for its residents.
Photography by Elad Gonen
Visit Dror Barda Architects
- by Matt Watts