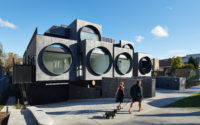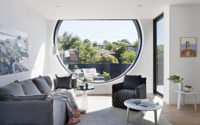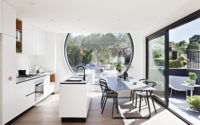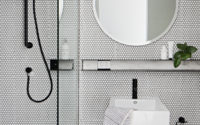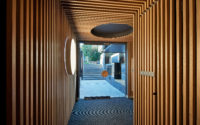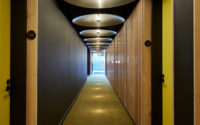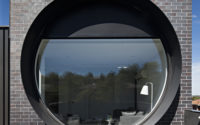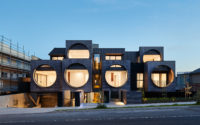Cirqua Apartments by BKK Architects
Cirqua Apartments is a contemporary apartment building, located in Melbourne, Australia, designed in 2017 by BKK Architects.








About Cirqua Apartments
Revolutionizing Multi-Residential Living
The Cirqua project marks a pivotal shift in the multi-residential market, evolving significantly over the last 2-4 years. Increasingly, prospective owners choose apartments over detached houses, driven by preference, not necessity. Previously, the market targeted investors or those unable to afford a house. Now, most of Cirqua’s residents are owner-occupiers. This change reflects in Cirqua’s design—offering larger apartments, a remarkable diversity (38 of 42 units are unique), spacious balconies, and extensive landscaping. The project prioritizes dwelling quality, sustainability, and a strong sense of belonging. It transforms units from mere products into homes.
Seamless Integration with the Environment
Perched on a steep slope, Cirqua combines two adjacent properties into a cohesive block. This design strategy ensures a prominent address for tenants while blending seamlessly with the street’s rhythm and scale. It integrates the project into its surroundings, enhancing its context.
A Focus on Accessibility and Environmental Harmony
Cirqua stands out for its accessibility and passive environmental design. Every apartment ensures bedrooms and living spaces receive natural light and ventilation. Generous windows foster a connection to the outdoor garden, embedding the project within Ivanhoe’s ‘Garden City’ ethos. The design team’s thorough analysis of the local context allowed them to draw inspiration from historical housing materials and styles, reimagining them for today. To diminish the perception of bulk, the building facades are meticulously crafted, presenting a more intimate, articulated development to the street.
Photography by Peter Bennetts & Shannon McGrath
Visit BKK Architects
- by Matt Watts