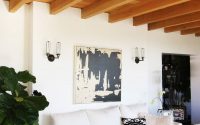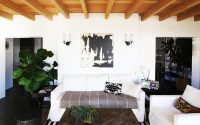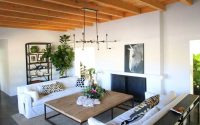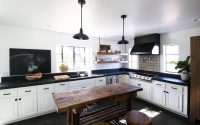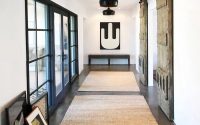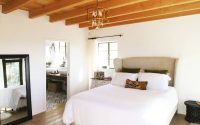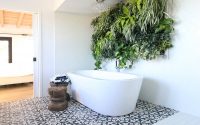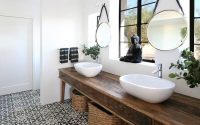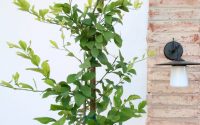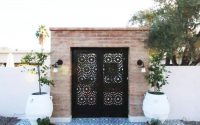House in Joesler by Hazelbaker Rush
Redesigned in 2015 by Hazelbaker Rush, House in Joesler is a beautiful residence located in Tuscon, Texas, United States.








About House in Joesler
Welcome to “House in Joesler,” a contemporary showcase of design by Hazelbaker Rush, situated in the heart of Tuscon, Texas. Created in 2015, this home exemplifies modern living with its thoughtful architecture.
Contemporary Comfort in the Living Room
Step through the front door, and you’re greeted by the living room. Wooden beams stretch across the ceiling, bringing warmth to a spacious area anchored by plush white sofas and patterned throw pillows. A striking black and white painting adds a dash of sophistication.
Eating Space that Brings People Together
Adjacent to the living room, the dining area continues the theme of conviviality. A large wooden table, matched with industrial-style chairs, sits under sleek pendant lights. This setup invites lively dinners and engaging conversations.
The Kitchen: Functional and Stylish
The kitchen combines form and function with its clean white cabinetry and dark countertops. Open shelving displays curated dishes and plants, while the classic subway tile backsplash gives a nod to timeless design.
Transitioning from the kitchen, the bedroom offers a retreat with its neutral tones and expansive bed. Natural light spills through the windows, and the continued presence of wooden beams ties the room to the rest of the house.
The bathroom’s design switches gears with bold tile patterns. The rustic wooden vanity, topped with twin vessel sinks, is a study in simple elegance. Above, round mirrors hang like artwork, reflecting the room’s natural light.
Finally, the second living area reiterates the home’s cohesive design language. Here, natural textures and modern furniture meet, creating a space that’s both stylish and inviting.
House in Joesler stands as a prime example of Hazelbaker Rush’s ability to create spaces that resonate with modern sensibilities while offering warmth and functionality. This house is not just a structure; it’s a home designed for living.
Photography courtesy of Hazelbaker Rush
Visit Hazelbaker Rush
- by Matt Watts