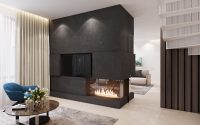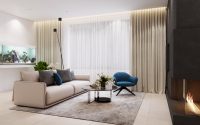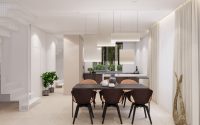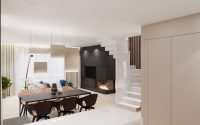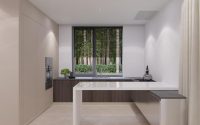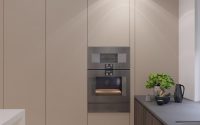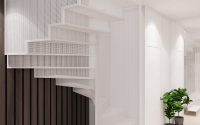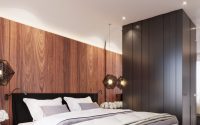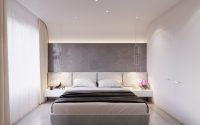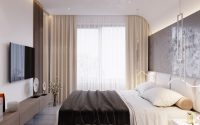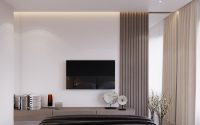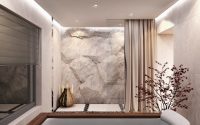Modern Interior by Shamsudin Kerimov
Modern Interior is an amazing residence located in Moscow, Russia, designed by Shamsudin Kerimov.
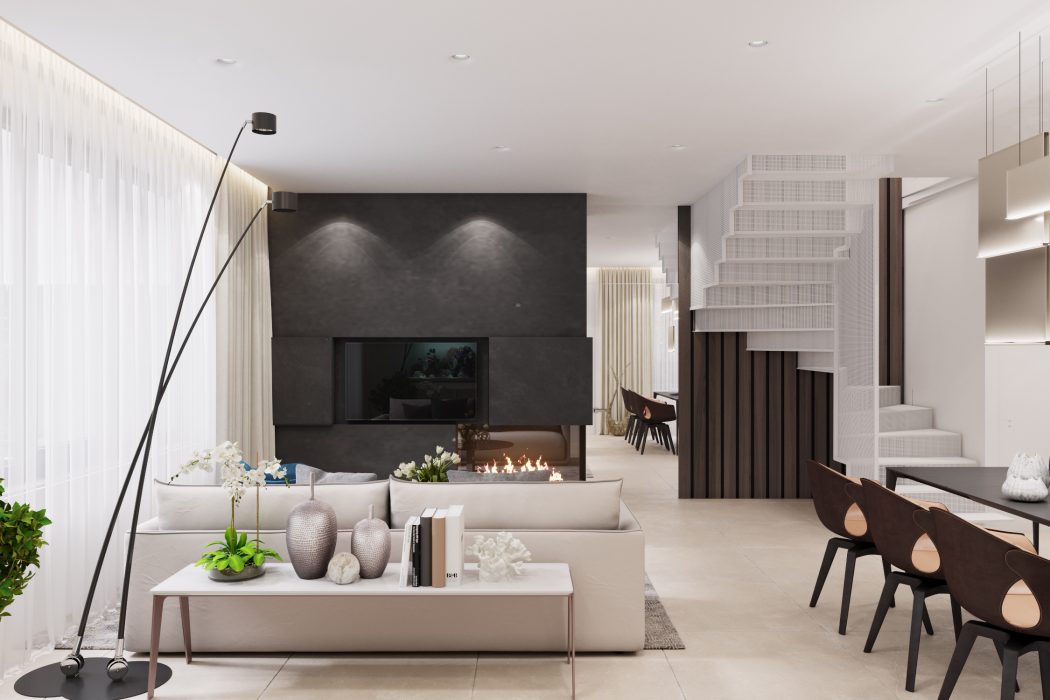














About Modern Interior
Embarking on a visual tour of “Modern Interior,” a house designed by Shamsudin Kerimov and located in the heart of Moscow, Russia, unveils a space where modern design meets practical living.
Modern Aesthetics Meet Functionality
Our journey begins in the living room, the heart of the home. A large floor lamp arcs over a cream sofa, while a sleek fireplace anchors the space. The design introduces clean lines and minimalistic decor, highlighting functionality without compromising on style.
Transitioning into the dining area, continuity is key. Dark, sophisticated chairs encircle a white table, creating a striking contrast. This area opens to the outdoors, inviting natural light that plays off the interior’s muted palette.
Refined Simplicity in Private Spaces
The bedroom embodies calm with its rich wooden backdrop and subdued lighting. Comfort is paramount, evident in the plush bedding and the strategic absence of overwhelming decor.
In the bathroom, simplicity reigns. A clear glass partition separates the shower area, while a single vanity stretches along the wall, its clean lines mirroring the home’s modern ethos.
Culinary Craftsmanship
In the kitchen, functionality meets sleek design. The monochromatic theme, combined with state-of-the-art appliances, speaks to the home’s modern soul. Ample countertop space provides the perfect canvas for culinary exploration.
As we step back into the living area, the open-plan design comes full circle. The cohesion of space and design creates an environment that is as inviting as it is impressive. This home, completed in the present day under Kerimov’s skilled eye, stands as a pinnacle of modern living in Moscow’s dynamic landscape.
Photography courtesy of Shamsudin Kerimov
Visit Shamsudin Kerimov
- by Matt Watts
