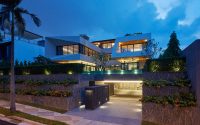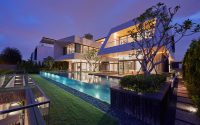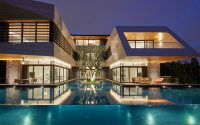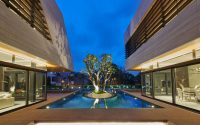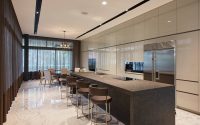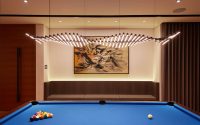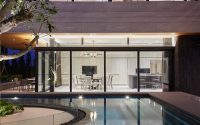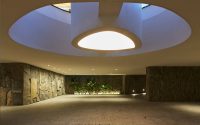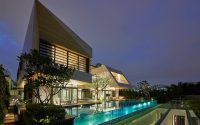House in Singapore by JOW Architects
House in Singapore is a contemporary single family residence designed in 2017 by JOW Architects.









About House in Singapore
Welcome to the House in Singapore, a standout example of contemporary design by JOW Architects. Designed in 2017, this property showcases the pinnacle of modern living in Singapore.
A Contemporary Facade
The journey into this architectural feat begins with its striking exterior. Illuminated against the Singapore skyline, the house presents a bold series of horizontal lines and planes. As evening falls, strategically placed lighting accentuates the texture of natural materials and the lush landscaping surrounding the entrance.
Seamless Transition to Interior Grandeur
Step inside and you’re greeted by an expansive living space where light and shadow play off clean lines and open air. Floor-to-ceiling windows bridge the gap between indoor comfort and the natural beauty outdoors.
The heart of the home, the kitchen, speaks of functionality wrapped in sleek aesthetics. White cabinetry and a large island offer a welcoming space for culinary exploration. Transitioning from the culinary space, the dining area stands ready to host memorable evenings, defined by its large table and surrounding modern chairs.
Intimate Spaces Within
Further inside, personal spaces such as bedrooms and bathrooms adhere to the home’s minimalist charm. Each room is an invitation to unwind, away from the world’s hustle.
Recreation comes alive in the game room, where a pool table awaits under an artistically arranged ceiling light, encouraging playful competition.
Finally, the journey through this home concludes in the tranquil embrace of its outdoor pool area. Here, the water reflects the home’s architecture, offering a space for relaxation or entertainment beneath the stars.
Every corner of the House in Singapore is a nod to JOW Architects’ mastery in creating spaces that are both functional and visually compelling, a true reflection of refined living in one of the world’s most vibrant cities.
Photography courtesy of JOW Architects
Visit JOW Architects
- by Matt Watts