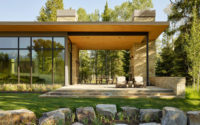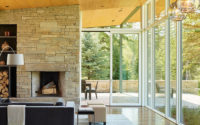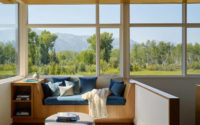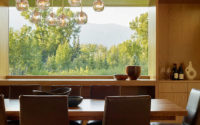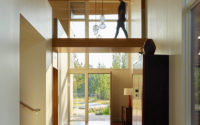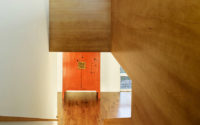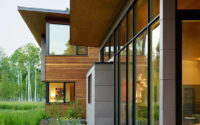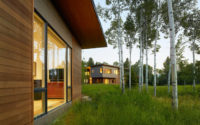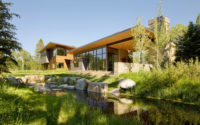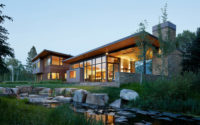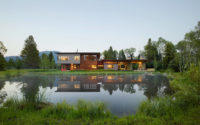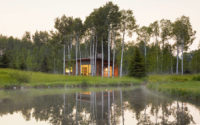JD2 House by Carney Logan Burke Architects
Designed in 2017 by Carney Logan Burke Architects, JD2 House is a contemporary private residence located in Wilson, Wyoming, United States.








About JD2 House
Nestled in the tranquil heartland of Wilson, Wyoming, the JD2 House emerges as a paragon of contemporary design. Envisioned in 2017 by the eminent Carney Logan Burke Architects, this residential marvel is a testament to modern aesthetics and harmony with nature.
Seamless Integration with Nature
The JD2 House stands as a beacon of contemporary architecture, its façade a study in the juxtaposition of glass and stone. As you approach, the expansive glass panels offer a transparent veil, revealing the home’s interior life while reflecting the surrounding greenery. The natural stone pillars and wooden overhangs pay homage to the rugged Wyoming landscape, merging the home with its environment in an almost seamless dance.
Transitioning from the exterior, the grand patio serves as a threshold between the wild outdoors and the crafted interior. Here, the home’s open design invites the whispering pines and gentle Wyoming breeze inside, blurring the lines between built and natural spaces.
A Walk Through Modern Elegance
Step inside, and the narrative continues with an entryway that speaks volumes about the home’s minimalist ethos. Natural light floods through large windows, casting a warm glow on rich wooden floors and sleek lines. Overhead, a figure traverses a glass bridge, a nod to the home’s connectivity and open-air feel.
The living room, a testament to clean design, boasts an impressive stone fireplace that anchors the space, while floor-to-ceiling windows frame the great outdoors as living art. Simplicity reigns, with modern furniture arrangements complementing rather than competing with the landscape beyond.
Adjacent to the living space, the dining area dazzles with a constellation of pendant lights, reflecting off a grand table set for a gathering of minds or a family feast. Here, the outside world becomes a panoramic backdrop to shared meals and memories in the making.
Intimate Spaces and Panoramic Vistas
The narrative arc of JD2 House’s design finds solace in its bedrooms, where the interplay of light and wood continues. A cozy window seat offers a place of contemplation, gazing out at the Grand Tetons, while bespoke shelving whispers of quiet evenings with a good book.
Further exploring the interior, the staircase serves as more than a functional element; it’s a sculptural feature that guides you through the home’s levels. Warm wood envelops you as you ascend, leading to private quarters where rest and rejuvenation are paramount.
Each room within the JD2 House tells a story of balance, precision, and a deep reverence for the surroundings. Carney Logan Burke Architects have crafted not just a house, but a living, breathing entity that stands as a testament to contemporary design thoughtfully rooted in its environment. It’s a narrative of architecture that speaks to the heart, asking us to live not apart from nature, but as a part of it.
Photography by Matthew Millman
Visit Carney Logan Burke Architects
- by Matt Watts