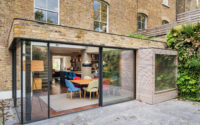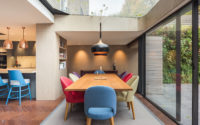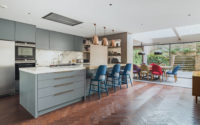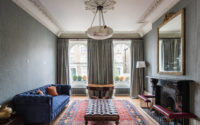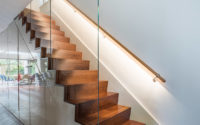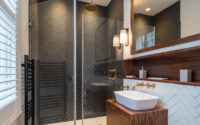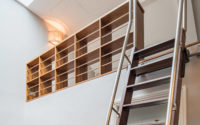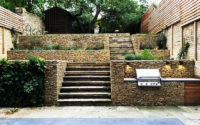Highbury House by FC Architects
Highbury House is a traditional single family house located in London, United Kingdom, redesigned in 2017 by FC Architects.









About Highbury House
Welcome to “Highbury House,” a testament to traditional design elegantly woven into London’s historic fabric. Conceived by the visionary FC Architects in 2017, this London abode marries classic aesthetics with modern living.
Elegant Exteriors
Our journey begins with the house’s exterior, where aged brick meets expansive glass in a dance of old and new. The garden, tiered and inviting, hosts nature’s embrace with its green walls and mature trees. Stepping stones guide us to an outdoor kitchen, complete with a state-of-the-art grill, suggesting alfresco dining beneath the London sky.
Transitional Spaces
Transitioning inside, natural light floods the dining area through floor-to-ceiling glass, illuminating an array of colorful chairs that encircle a wooden table. The herringbone flooring guides us to a modern kitchen where stainless steel appliances contrast with the warmth of muted cabinetry.
Intimate Interiors
Climbing the retractable ladder, the loft reveals a snug hideaway, its geometric light fixture casting shadows on the striped carpet below. In the bathrooms, one boasts marble grandeur, while another charms with herringbone tiles and a wooden vanity, exemplifying a fusion of textures.
The living room whispers of elegance, with a deep blue sofa adding a splash of regal comfort against the backdrop of ornate moldings. Here, past and present coexist, as contemporary art pieces adorn the walls, nodding to the house’s layered history.
“Highbury House” stands as a beacon of thoughtful design, where every corner offers a story, every room a unique character, all skilfully captured by FC Architects’ masterful design.
Photography courtesy of FC Architects
Visit FC Architects
- by Matt Watts