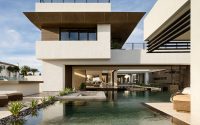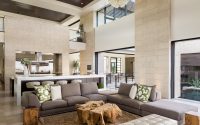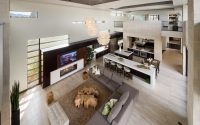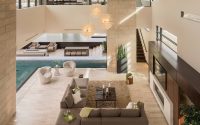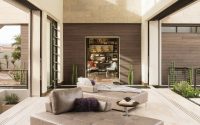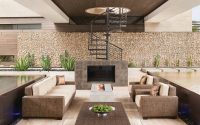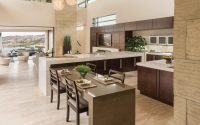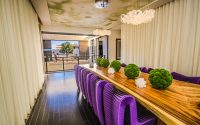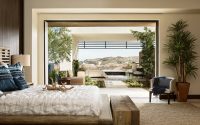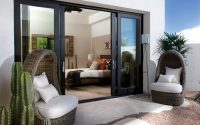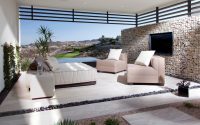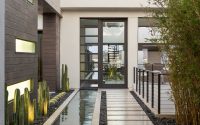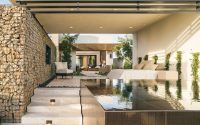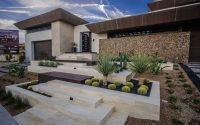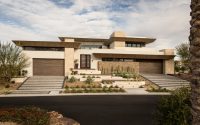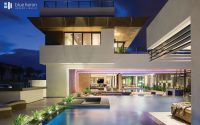Home in Henderson by Blue Heron Design-Build
Home in Henderson is a beautiful single family residence designed in 2013 by Blue Heron Design-Build is located in Henderson, Nevada.


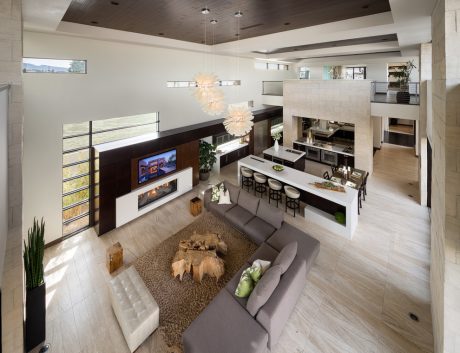
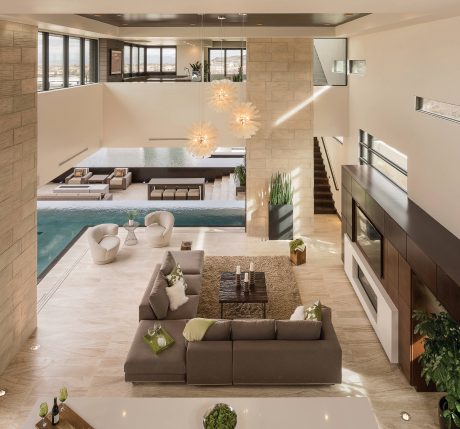
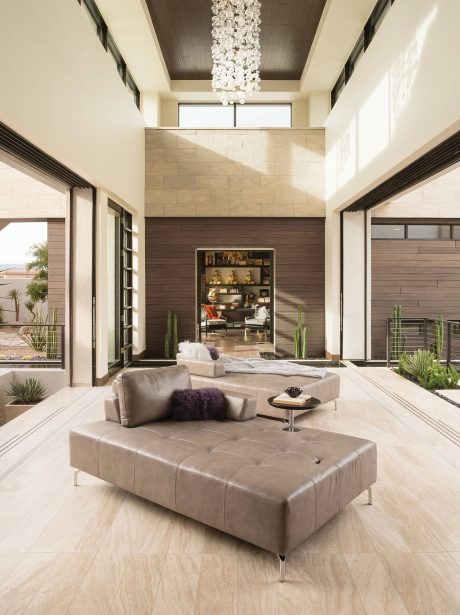
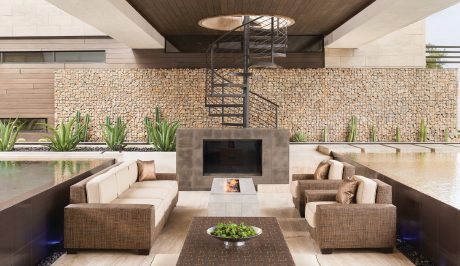
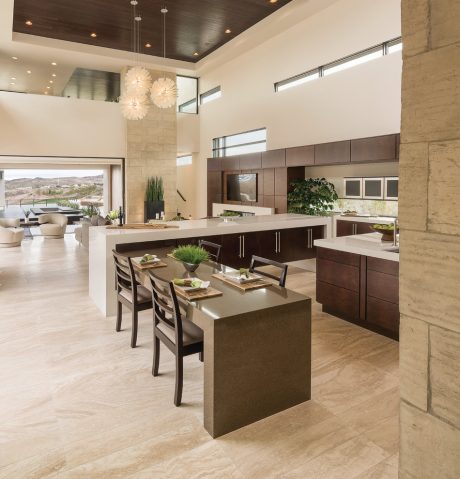
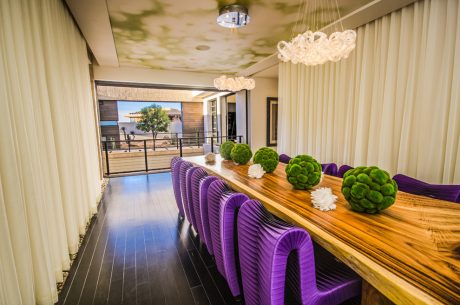
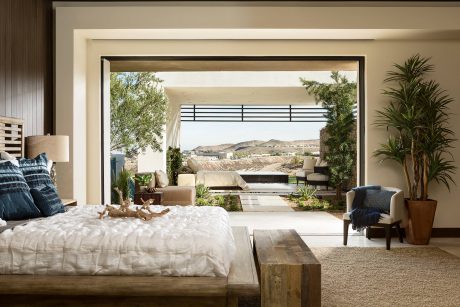
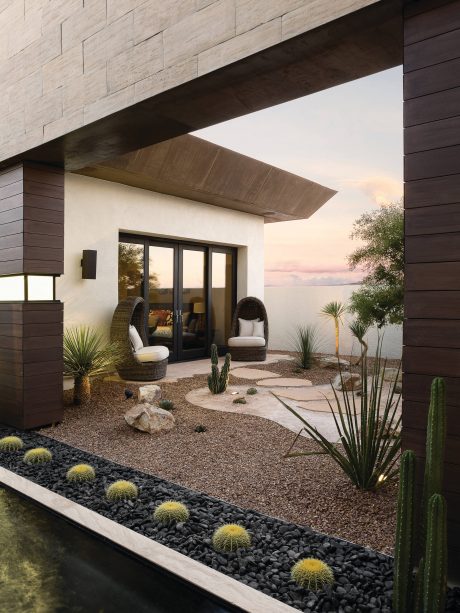
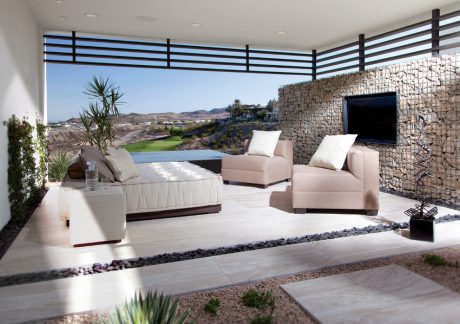
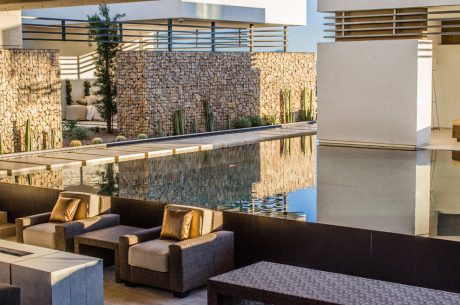

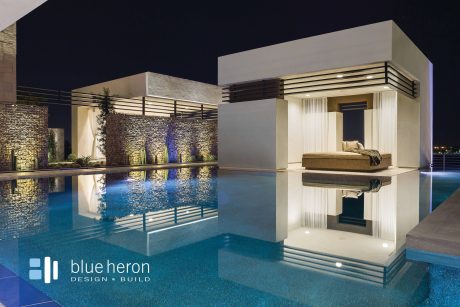
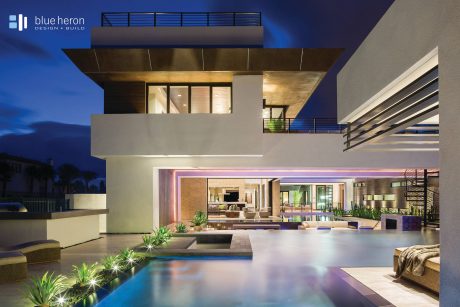
About Home in Henderson
Welcome to Home in Henderson, an epitome of contemporary design by the visionary Blue Heron Design-Build. Located in the heart of Henderson, Nevada, this property stands as a hallmark of modern living, completed in 2013.
Architectural Mastery in Henderson
From the first glimpse, Home in Henderson captures the imagination with its bold lines and striking facade. The exterior, a masterful blend of texture and form, showcases Blue Heron’s dedication to modern aesthetics. Stepping into the property, one is greeted by an outdoor oasis, where water features and desert landscaping create a welcoming transition from the bustling world to personal sanctuary.
Inside the New American Home
The living room is a statement of spaciousness and light. Here, floor-to-ceiling windows invite the outside in, offering views that stretch to the horizon. As you move into the kitchen, function meets beauty. State-of-the-art appliances are set against the backdrop of sleek cabinetry and expansive counters, demonstrating that this house is designed not just for living, but for living well.
The dining room, adjacent to the kitchen, is a space crafted for gatherings. A long table stands ready to host, surrounded by vivid chairs that add a dash of color to the room, while large sliding doors open up to the desert air, seamlessly connecting indoor comfort with outdoor charm.
The bedrooms serve as a retreat for relaxation. The master suite, with its large bed and soft lighting, offers a view of the stars, thanks to large, unobstructed windows. Each room carries a consistent theme of neutral tones and natural materials, promoting a sense of calm and rest.
Moving outside again, the outdoor living spaces are as thoughtfully designed as the interior. A central fireplace anchors the seating area, offering warmth and ambiance. Overhead, the design of the home creates sheltered spaces that provide relief from the sun while maintaining a connection with the open sky.
Home in Henderson is more than a house; it’s a showcase of the seamless integration of architecture and environment that Blue Heron is known for. Chosen by the National Association of Home Builders for its 2013 New American Home, the firm’s unique ability to serve as architect, interior designer, and builder shines through every detail.
Join us in exploring this masterpiece, a testament to contemporary living and design innovation.
Photography by Trent Bell
- by Matt Watts