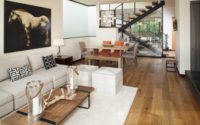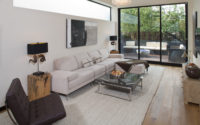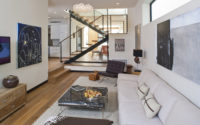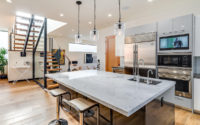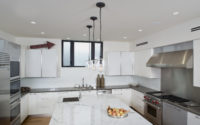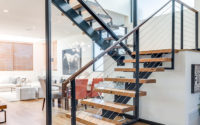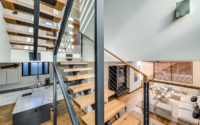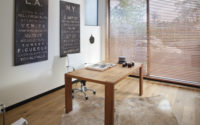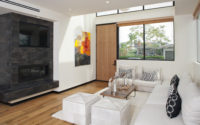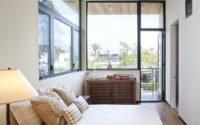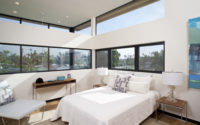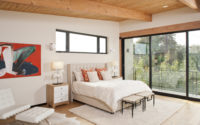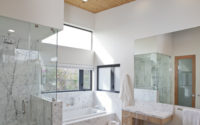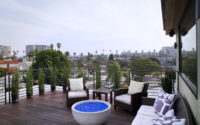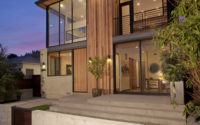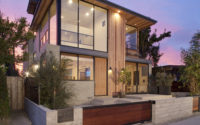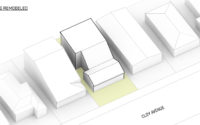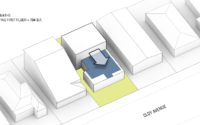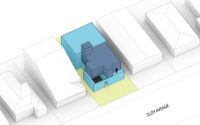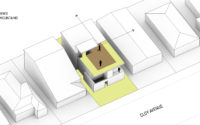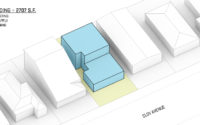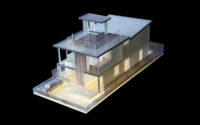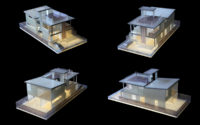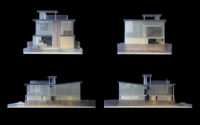Cloy Ave Residence by Mayes Office
Cloy Ave Residence is a two-story single family house located in Venice, California, designed in 2015 by Mayes Office.










About Cloy Ave Residence
A Modern Oasis in Venice, California
Nestled in the vibrant Venice neighborhood, the Cloy Ave Residence stands as a testament to California beach style living. Initially, this project was a comprehensive remodel, enhancing and updating every corner of the existing home.
Efficient Design Meets Spacious Living
The design team at Mayes Office embarked on a mission to expand the original, cozy home. Impressively, they added 734 square feet (68.2 square meters) of space. They achieved this feat without altering the original building’s footprint, showcasing a smart use of resources within strict space and building codes. Additionally, they skillfully highlighted the home’s inherent charm, revolutionizing its character.
Blurring Indoor and Outdoor Boundaries
Drawing inspiration from previous projects, Mayes Office aimed to dissolve the barriers between the home’s interior and exterior. This approach fostered a seamless indoor-outdoor connection, enhancing the flow from the dining to the living room, perfect for entertaining.
Initially, the challenge was twofold: maximizing integration with the natural surroundings while ensuring family privacy. The solution? Wood slats elegantly ensured privacy, softening the front’s concrete facade.
Tailored for Family and Entertainment
Within, every detail reflects careful thought, merging the exterior with the interior flawlessly. An industrial-style, glass-encased staircase subtly sections off the living areas, maintaining the open-space theme.
A crown jewel, the rooftop deck, offers panoramic 360-degree views, from Downtown LA’s skyline to the serene Santa Monica Mountains.
Simplistic Elegance
In sum, the Cloy Ave Residence illustrates that simplicity and attention to detail can profoundly impact, creating a modern, inviting home that celebrates life, family, and entertaining.
Photography courtesy of Mayes Office
Visit Mayes Office
- by Matt Watts