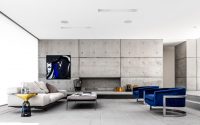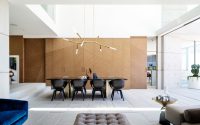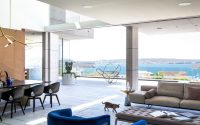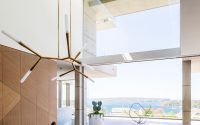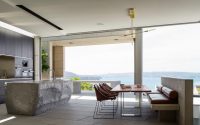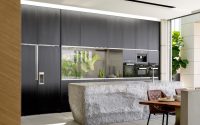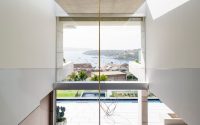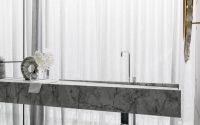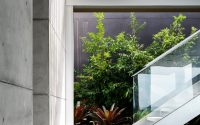Mosman House by Tanner Kibble Denton Architects
Mosman House is an amazing contemporary residence designed by Tanner Kibble Denton Architects situated in Mosman, NSW, Australia.

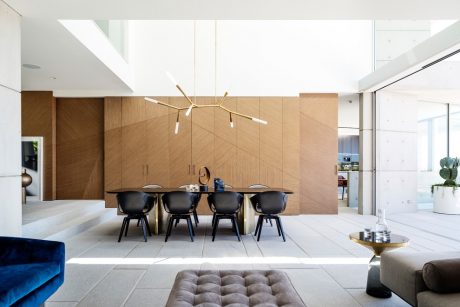
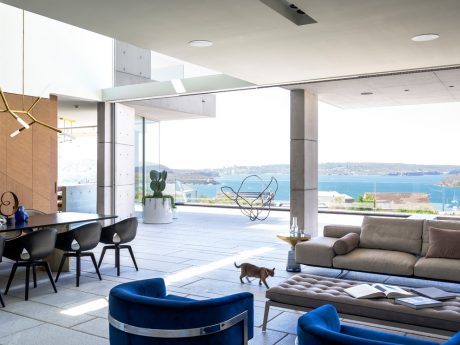
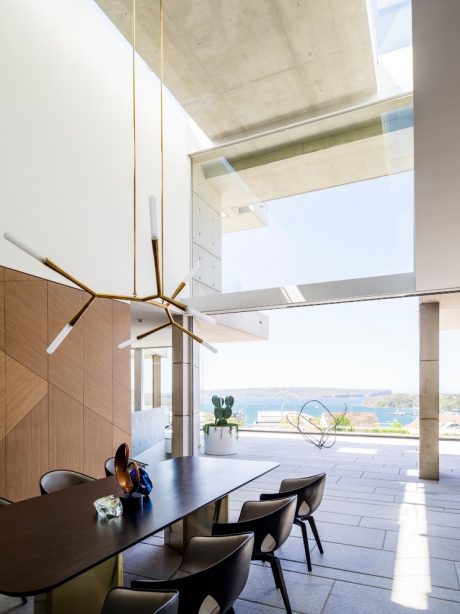
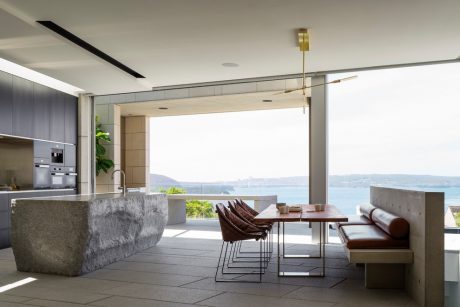
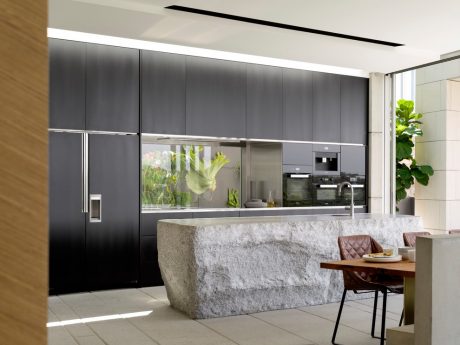
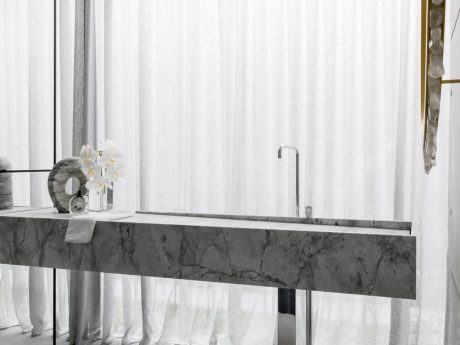
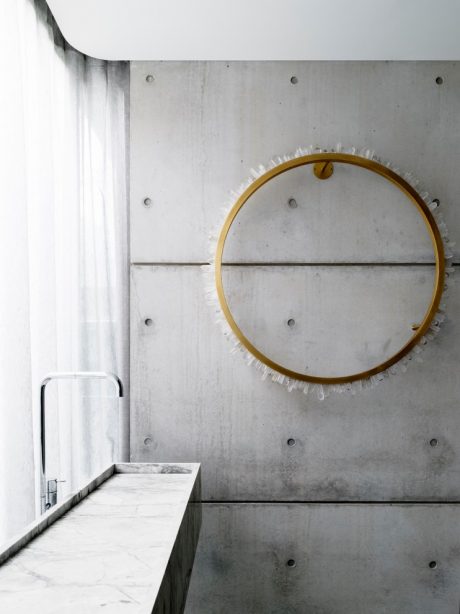
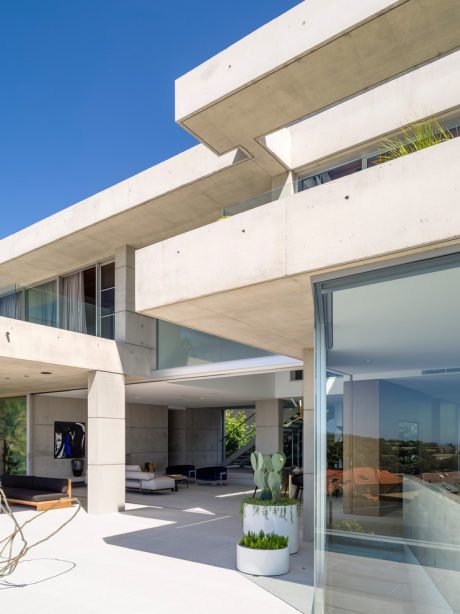
About Mosman House
Modern Design Meets Natural Beauty
Perched in Mosman, NSW, Australia, the Mosman House emerges as a prime example of contemporary design by Tanner Kibble Denton Architects. Completed with a clear focus on sleek lines and minimalist aesthetic, the structure strikes a harmonious balance with the surrounding environment. The house, designed as a spacious family abode, offers a seamless flow between indoor and outdoor living.
A Striking Exterior
The exterior presents a bold statement with its clean, geometric lines and expansive glass panels. As one approaches the property, the interplay of light and shadow casts an inviting aura over the concrete façade. The thoughtful positioning enhances the views, connecting the inhabitants with the landscape.
Stepping into the house, the living room greets you with an airy space. Large windows frame the outdoor scenery, pulling natural light into every corner. The plush sofas and vibrant blue armchairs create a comfortable yet stylish gathering area, complemented by art that adds a splash of personality.
Sophisticated Interior Spaces
Transitioning from the living room, the kitchen stands out with its modern appliances and clean surfaces. Black cabinets contrast with a textured island, offering both functionality and a visual anchor. This culinary space opens up to an outdoor dining area, allowing meals to be enjoyed against the backdrop of the Australian horizon.
The dining room, adjacent to the kitchen, maintains the home’s sleek theme. A wooden wall adds warmth to the space, balanced by the modern chandelier’s gentle illumination. Black chairs encircle a simple yet stylish table, inviting intimate dinners or lively conversations.
Finally, the heart of Mosman House lies in its open design, with a living area that extends to the terrace. The blending of indoor comfort with the expansive patio provides an adaptable space for relaxation or social events. Here, the breathtaking views of Mosman become a natural extension of the home’s interior, encapsulating the essence of contemporary Australian living.
Photography by Justin Alexander
Visit Tanner Kibble Denton Architects
- by Matt Watts