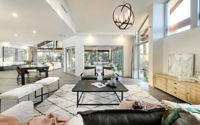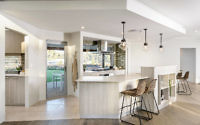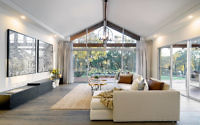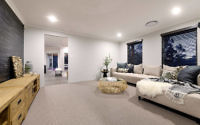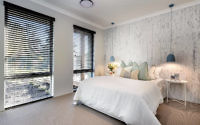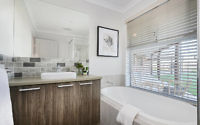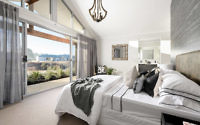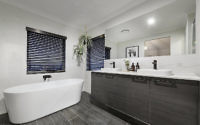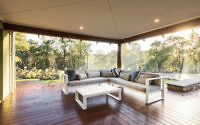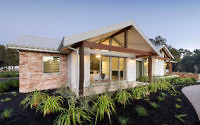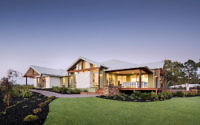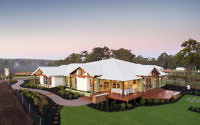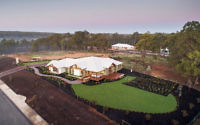The Twin View by The Rural Building Company
The Twin View is a modern single-story residence located in Parkerville, Australia, designed in 2018 by The Rural Building Company.











About The Twin View
Welcome to “The Twin View,” a modern marvel in Parkerville, Australia, brought to life by The Rural Building Company in 2018. This house’s design emphasizes a seamless blend of form and function, setting a standard for contemporary living spaces.
Exquisite Exterior
The Twin View greets visitors with a striking facade, characterized by clean lines and a harmonious blend of natural brickwork and expansive glass windows. The structure’s modern aesthetic is softened by the lush, landscaped gardens that surround it, inviting a sense of calm before one even steps inside.
A Modern Sanctuary
Upon entering, the open-plan living area unfolds with an elegant simplicity. Natural light floods the space through generous windows, creating a bright and airy atmosphere. The living room, anchored by a sleek, black coffee table, offers a cozy gathering spot.
Transitioning to the kitchen, the heart of the home, we find state-of-the-art appliances nestled within sophisticated cabinetry. The space is a testament to modern design, where functionality meets style, inviting culinary adventures.
Adjacent to the culinary space, a formal dining area stands ready, boasting a minimalistic table set for intimate dinners or lively gatherings. This space bridges daily life and entertainment with effortless grace.
Intimate Interiors
The master bedroom is a retreat, with floor-to-ceiling windows connecting residents to the tranquil outdoors. A chandelier adds a touch of elegance, complementing the room’s neutral palette.
In the ensuite bathroom, luxury takes precedence. A freestanding tub offers relaxation, while sleek fixtures reflect the home’s modern sensibility. The use of dark cabinetry against light tiles creates a captivating contrast.
As the journey through The Twin View continues, each room articulates the philosophy of modern design—spaces are both functional and stylish, crafted for comfort and aesthetic appeal. From the plush living areas to the serene outdoor deck, this home is a testament to contemporary design excellence.
Photography by D-Max Photography
Visit The Rural Building Company
- by Matt Watts