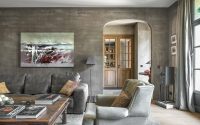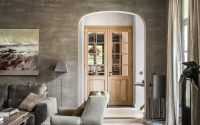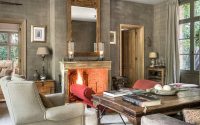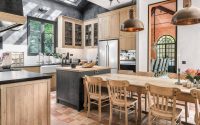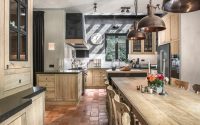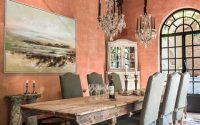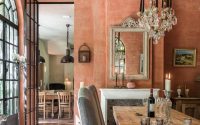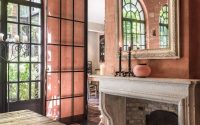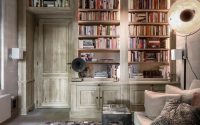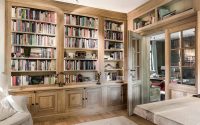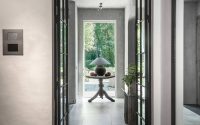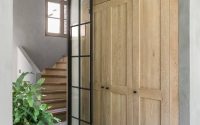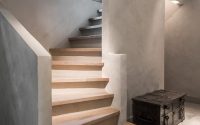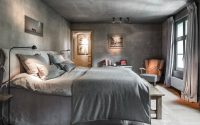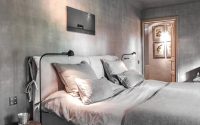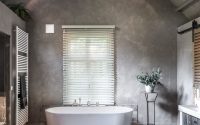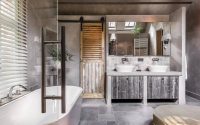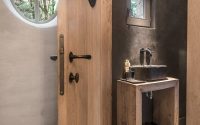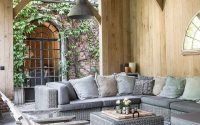Home in Antwerp by Atelier Werner Fraters Décoration
Located in Antwerp, Belgium, Home in Antwerp is an inspiring country residence designed in 2000 by Atelier Werner Fraters Décoration.

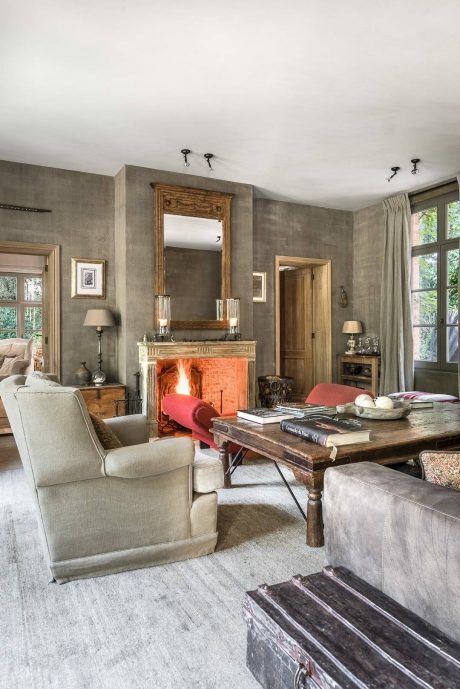
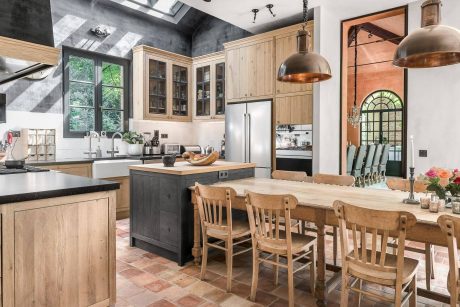
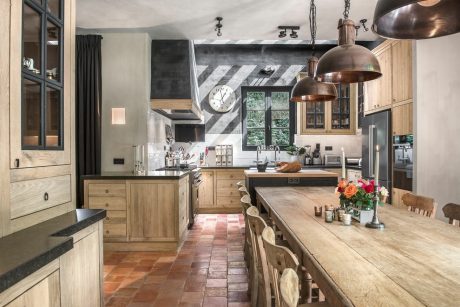
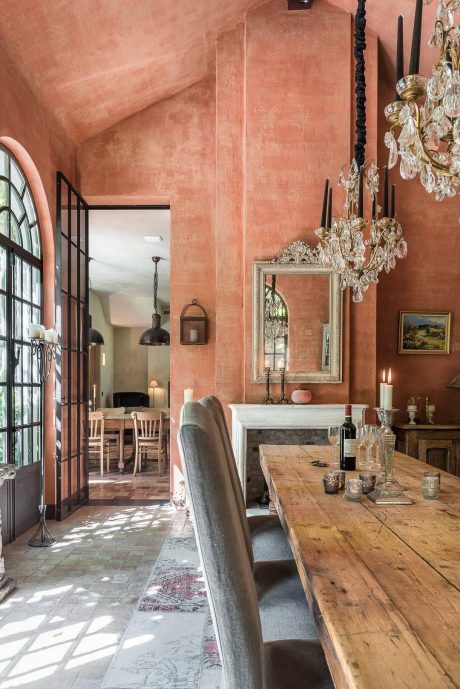
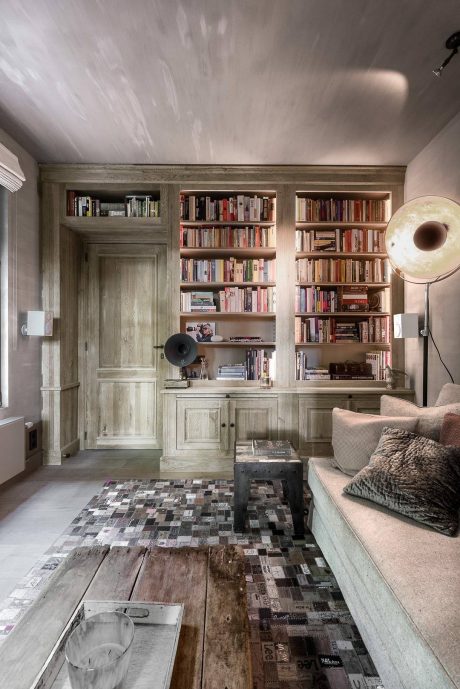
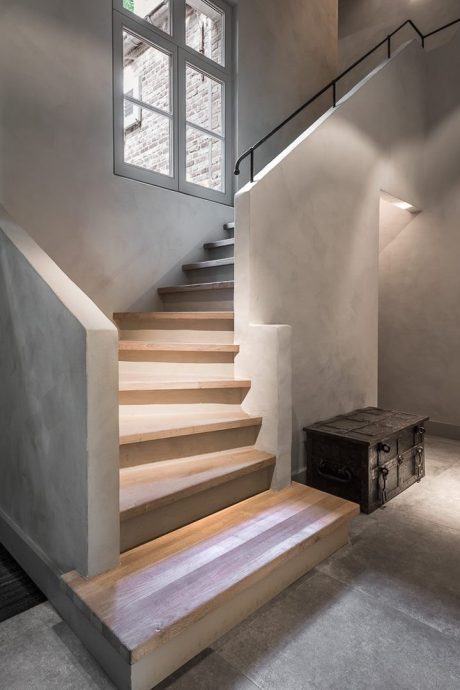
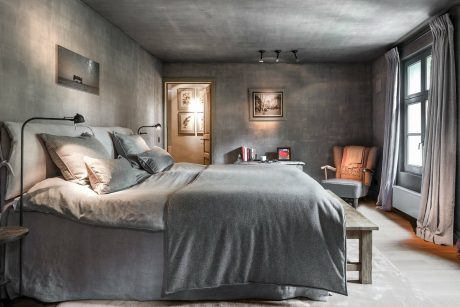
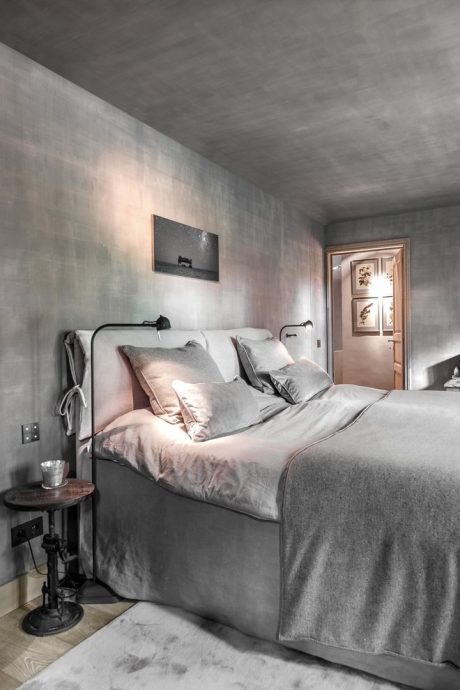
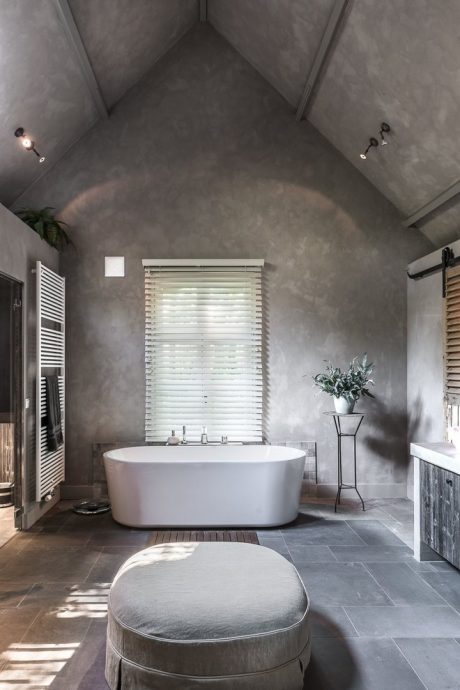
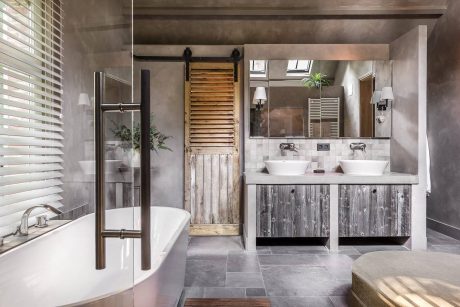
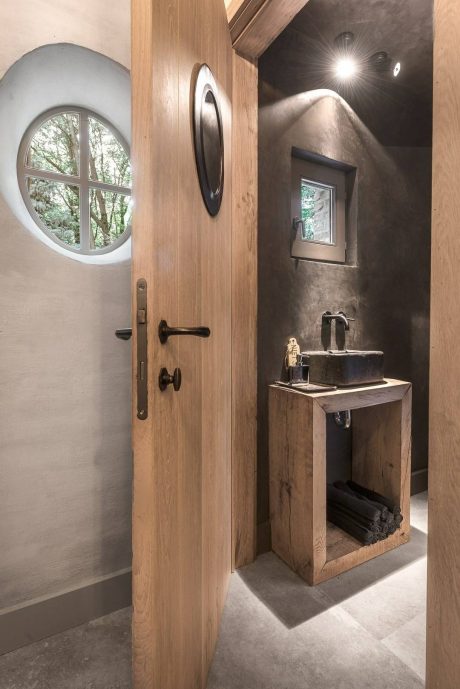
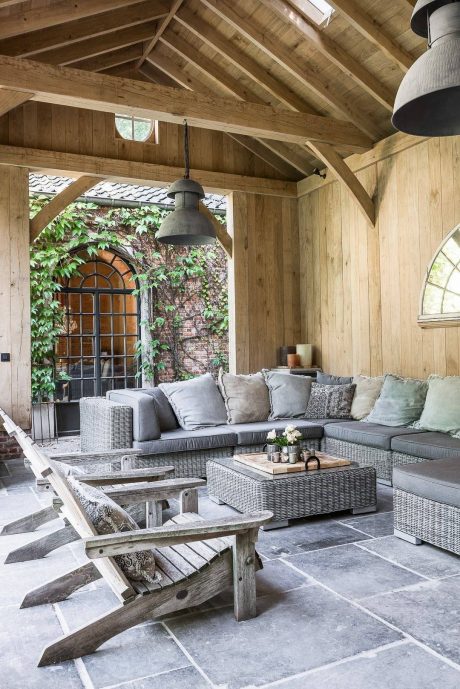
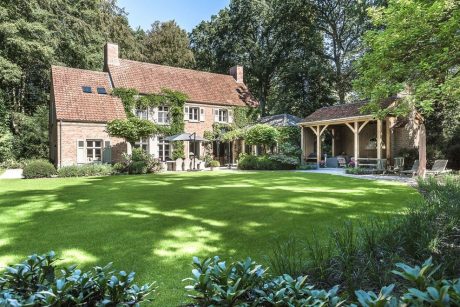
About Home in Antwerp
Welcome to Home in Antwerp, a pristine country house in Belgium designed by Atelier Werner Fraters Décoration. Completed in 2000, this abode embodies rustic charm, offering an intimate retreat in Antwerp.
A Rustic Escape in Belgium’s Countryside
As you approach Home in Antwerp, its traditional brick exterior, draped in natural foliage, promises a timeless connection with nature. The sprawling lawn complements the red brick façade, inviting one to explore the outdoor living spaces. Each element, from the climbing ivy to the open-air veranda, adds to the house’s warm welcome.
A Journey Through Rustic Sophistication
Inside, the living room greets guests with plush seating, a palette of earth tones, and natural wood finishes, creating a space that’s both comfortable and grounded. The carefully placed art and thoughtfully selected furnishings speak to the designer’s attention to detail and deep understanding of the rustic aesthetic.
Transitioning from the common area, the dining room is a testament to the house’s balance of elegance and comfort. Here, the large wooden table stands as the heart of the room, flanked by soft-hued chairs and framed by large, arched windows, fostering an environment where meals become experiences.
The kitchen combines modern amenities with rustic design elements. Wooden cabinets and a central island offer functionality, while terracotta tiles and natural light make the space inviting. It’s a hub of activity, designed to be both practical and pleasing to the eye.
Intimate Spaces with Character
Each bedroom in Home in Antwerp serves as a private haven. The master suite’s neutral tones and luxurious fabrics provide a calming backdrop, ensuring a restful sleep. The adjoining bathroom, with its freestanding tub and vaulted ceilings, offers a spa-like experience, reinforcing the home’s overarching sense of retreat.
The study carves out a space for reflection and creativity. Floor-to-ceiling bookshelves brim with literature, and the natural light highlights the room’s textural contrasts, from the wooden floor to the soft furnishings.
Home in Antwerp is more than just a dwelling—it’s a showcase of Atelier Werner Fraters Décoration’s ability to create a space that feels both expansive and intimate. With each room, visitors discover a new aspect of the house’s personality, culminating in a home that’s not just seen but felt.
Photography by Claude Smekens
Visit Atelier Werner Fraters Décoration
- by Matt Watts