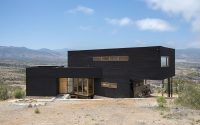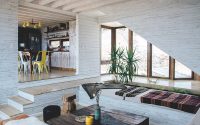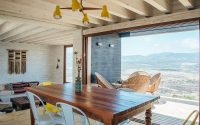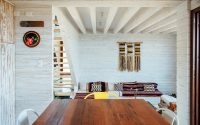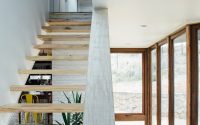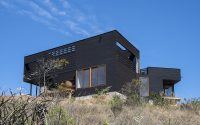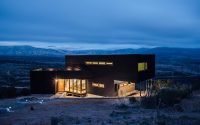House in Los Molles by Thomas Löwenstein
Situated in Los Molles, Chile, House in Los Molles is a private two-story residence designed in 2016 by Thomas Löwenstein.







About House in Los Molles
Strategic Location and Design
The house sits near the quaint beach town of Los Molles in Chile’s fifth region, positioned on a half-acre (0.2 hectares) field with a notable slope. This location offers a commanding view of the mountains, while the sea stretches out in the distance.
Optimal Use of Terrain
Builders selected the flattest part of the land for the house. They defined the front boundary to create an external space and enhance the entrance area. Meanwhile, the back boundary aligns with the house’s perimeter and the steep incline.
Architectural Concept
The design merges levels and views, promoting a flow between indoor spaces and capturing the surrounding horizons. On the ground floor, architects redefined the natural contours and pathways to maintain the feeling of elevation change. This design choice, along with strategic window placement, frames ever-changing views of the beach and valley.
Distinctive Structure
The house comprises two primary structures: one with a single floor and another with two. The single-story structure ensures unobstructed mountain views when approaching the house. It houses a guest area on the first level and a terrace with a hot tub above, offering panoramic views.
The two-story building hosts communal spaces and outdoor areas on the lower level, with bedrooms above. It’s oriented to maximize views of Los Molles bay and the sea from the master bedroom.
Material Choices and Environmental Considerations
The west side of the house, facing the slope, presents a solid façade that only includes necessary windows to light the corridors while shielding living and dining areas, as well as bedrooms, from direct sunlight. The southeast side, with its winding perimeter, accommodates transitional spaces and larger windows that capture the primary views.
Wood dominates the construction and exterior finish, providing a natural aesthetic. The structure’s black color and subtle lighting blend the building into the landscape at dusk, helping it to visually disappear.
Photography courtesy of Thomas Löwenstein
Visit Thomas Löwenstein
- by Matt Watts