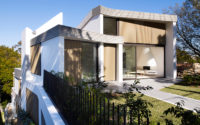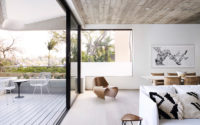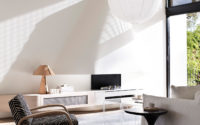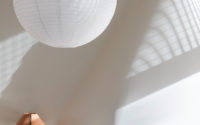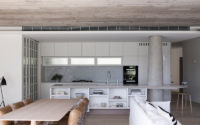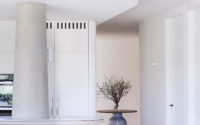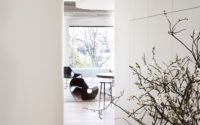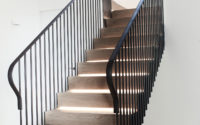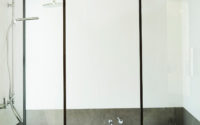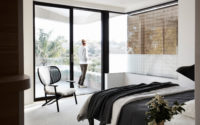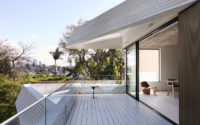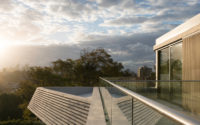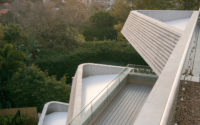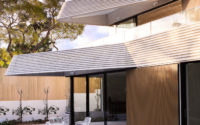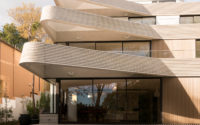Triplex Apartment by Luigi Rosselli Architects
Located in Sydney, Australia, Triplex Apartment is a modern triplex apartment designed in 2017 by Luigi Rosselli Architects.

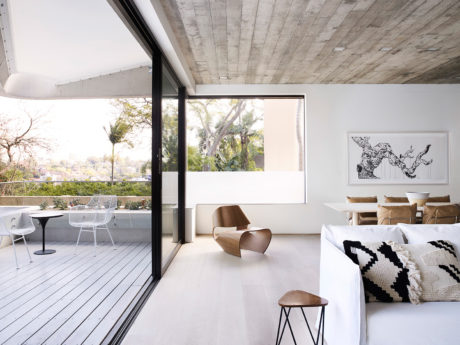
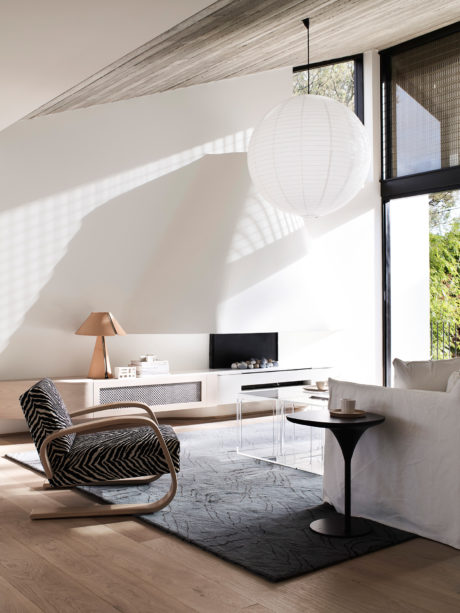
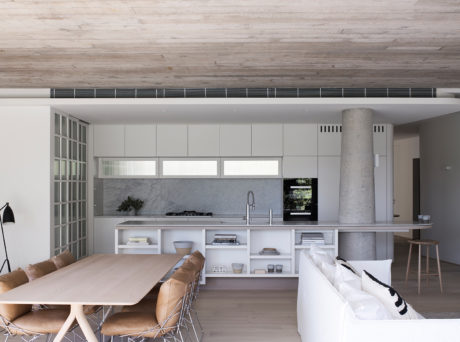
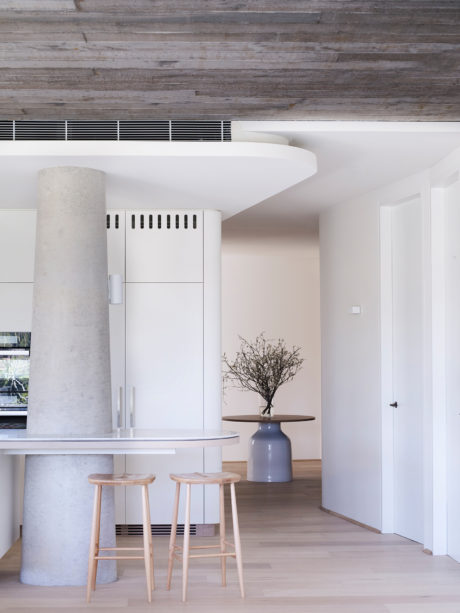
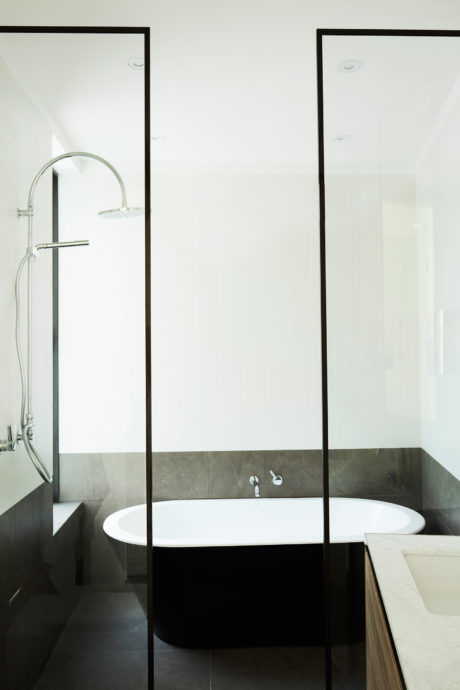
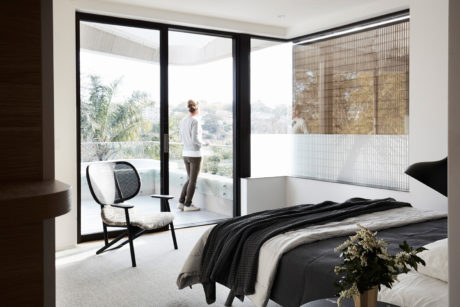
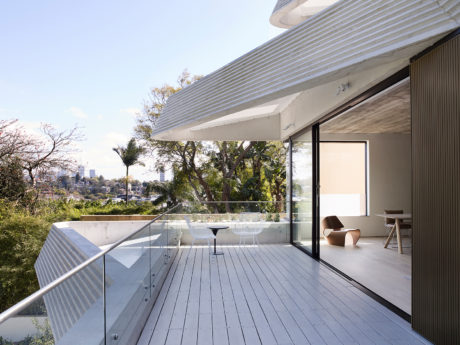
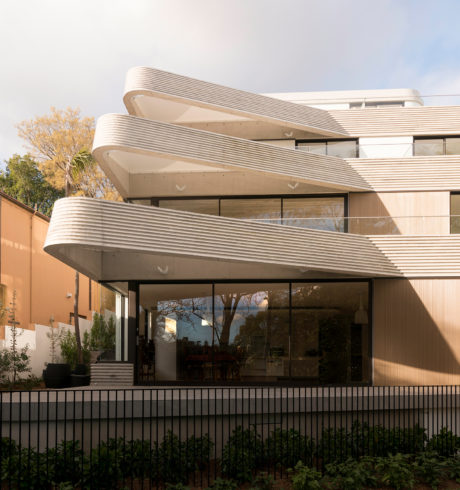
About Triplex Apartment
Innovative Design Meets Nature’s Contours
Rarely do city regulations inspire as much creativity as the Woollahra Council’s height code for residential apartments on sloping sites like Bellevue Hill. This mandate ensures that all buildings step gracefully, mimicking the natural contours of the land. Such terraced designs are hardly new; they trace back to the ancient Hanging Gardens of Babylon and have been embraced by modern architects like Richard Neutra in Los Angeles, Robert Mallet-Stevens in Paris, and Sydney’s own Wyldefel Gardens at Potts Point.
Luxury Terraced Living
The recently finished stepped apartments boast expansive terraces and private gardens, perfect for those scaling down from larger homes. Builders used strong concrete edge beams for the terraces, creating sturdy awnings. They left the concrete exposed and added horizontal fluting for a unique, tactile texture.
A Symphony of Collaboration
Edward Birch, the project architect, led a harmonious effort with a trusted team to reach unparalleled levels of design and finish. This team included landscape architect William Dangar, interior designer Romaine Alwill of Alwill Interiors, structural engineer Geoff Ninnes Fong & Partners, top Sydney builder GNC Quality, and master joiner Stiven Mihajlovic of Sydney Joinery.
Breaking the Mold
Unlike the monotonous design approach often seen in apartment construction, these terraced apartments showcase the importance of individuality. Their unique layouts align with the land’s topography and varying access points, made possible by vertical lift circulation. Moreover, each of the three apartments features distinct finishes and interior designs by Romaine Alwill, highlighting personalization.
Seamless Integration with the Community
From the street, the building presents itself as a single-story home, preserving the traditional residential feel of the neighborhood. This approach not only blends the new construction into the existing streetscape but also played a crucial role in securing Council approval by easing the impact of recent rezoning efforts. This strategic design choice underscores the project’s sensitivity to its surroundings and the community’s aesthetic values.
Photography courtesy of Luigi Rosselli Architects
Visit Luigi Rosselli Architects
- by Matt Watts