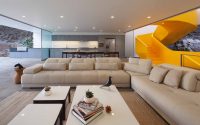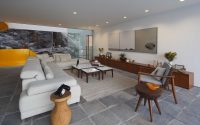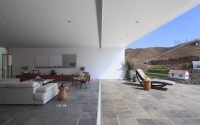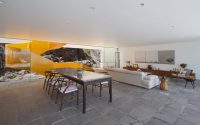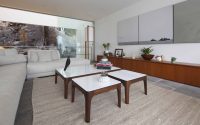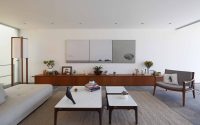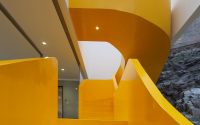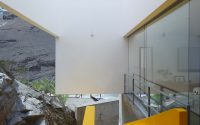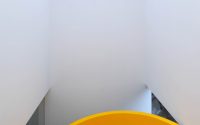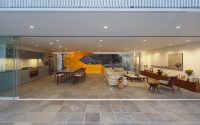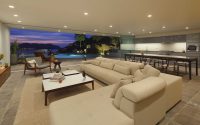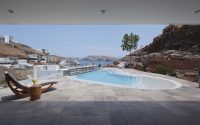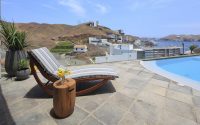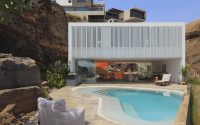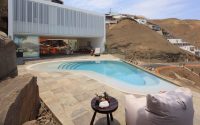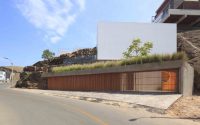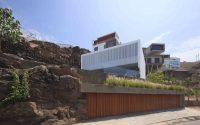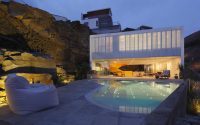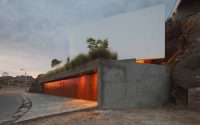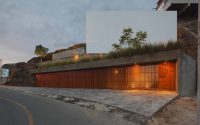Casa Lapa by Martin Dulanto Sangalli
Situated in Lima, Peru, Casa Lapa is a contemporary two-storey house designed in 2015 by Martin Dulanto Sangalli.














About Casa Lapa
Introduction to Lapa House Design
The primary goal of the Lapa House project was to minimize its impact on the surrounding landscape. With this in mind, we designed the house to appear smaller than its actual size. It is, in fact, 15% smaller than the average projects within the club, emphasizing a harmonious relationship with the natural environment.
Integrating Architecture with Nature
Originally, we modified the rocky terrain to accommodate the house’s design. We crafted our proposal to fit into this space subtly and integrate gently with the natural setting. The main platform serves as the foundation, hosting the entrance and service areas, while the primary living spaces sit atop this platform. This structure, known as the “white box,” features multiple levels and is oriented to offer continual views of the ocean.
On the first level of the white box—effectively the second floor—we locate the social area. Here, the central axis opens up to both sides, providing expansive ocean views. This floor plan also facilitates an extension of the social space to the outdoors, seamlessly connecting it with the landscape.
Sculptural Elements and Vertical Flow
The connection to the outdoors is also evident in the house’s vertical circulation. A sculptural staircase links the main block to the ground and ascends through all three levels of the house. Simultaneously, its design offers a striking visual counterpoint to the bay views.
The top floor houses the private quarters, including bedrooms that offer panoramic views of the horizon. The master and guest bedrooms feature white aluminum trellises that complete the block’s shape while providing privacy and shading from direct sunlight. The other two bedrooms benefit from tall windows and excellent ventilation.
Comprehensive Layout of Lapa House
The Lapa House consists of three primary elements: the base platform, the main block resting on this platform, and the sculptural staircase that not only connects but visually and structurally integrates these elements.
Detailed Room Arrangement
First Level: This area includes a maid’s room with an ensuite bathroom that is naturally ventilated. It also houses a parking area for three cars (with a storage room) and a main entrance patio leading to the sculptural staircase. This staircase provides access to all house levels and also connects to the parking area.
Second Level: Features include a pool, a covered terrace, an open barbeque grilling area, and a spacious area that encompasses the kitchen, dining, and living rooms, plus a guest bathroom vented through a roof duct.
Third Level: This level contains three bedrooms, each with its own bathroom, illuminated and aired through skylights. The main bedroom also located here, receives ample light and ventilation from elevated windows. Additionally, this floor includes the laundry room and patio.
Photography courtesy of Martin Dulanto Sangalli
Visit Martin Dulanto Sangalli
- by Matt Watts