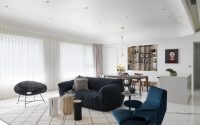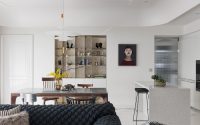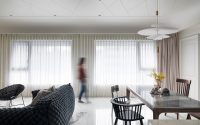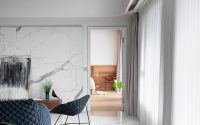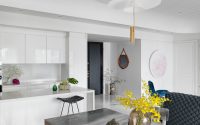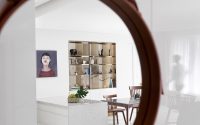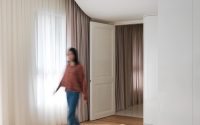Residence H by KC design studio
Residence H is a creative apartment located in Taiwan, designed in 2017 by KC design studio.

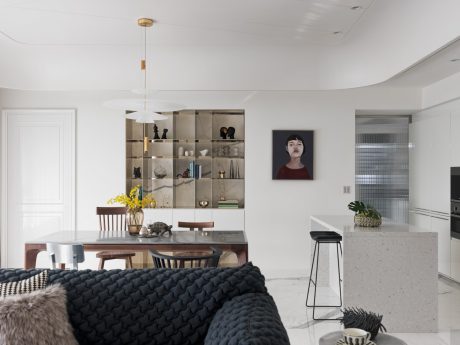
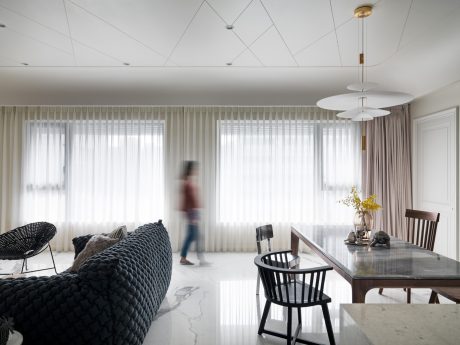
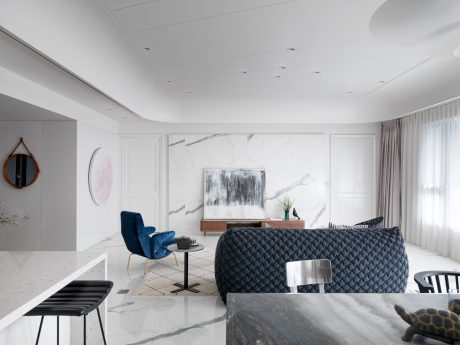
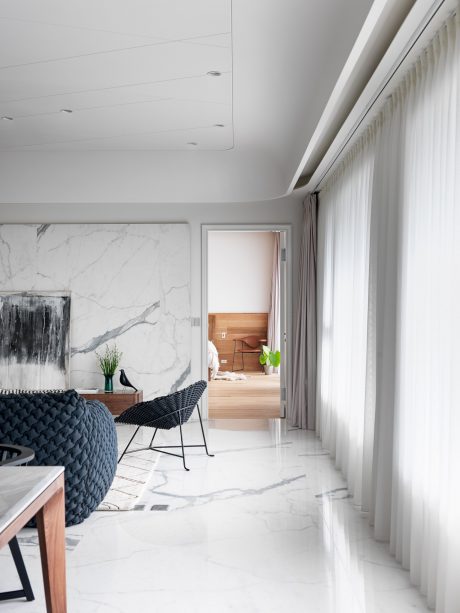
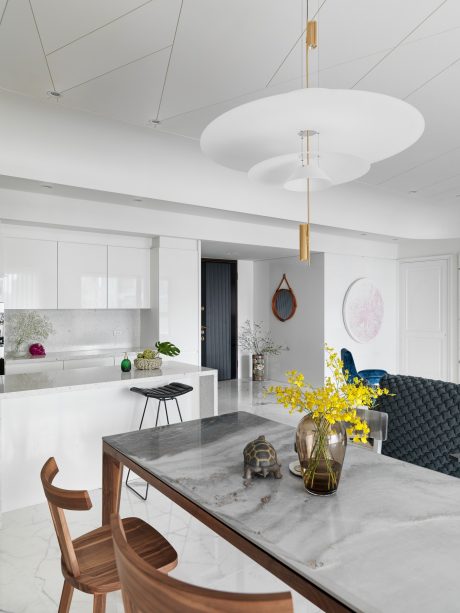
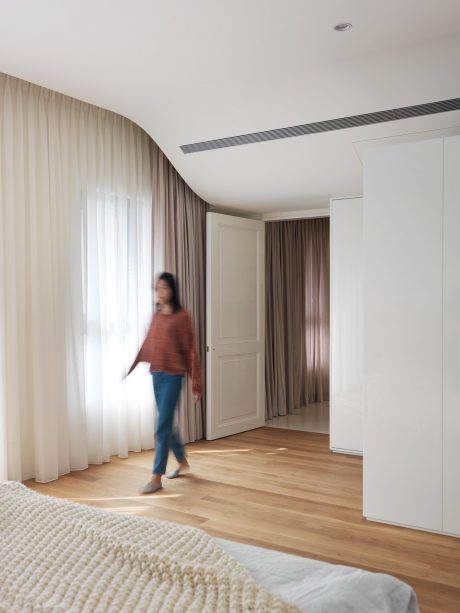
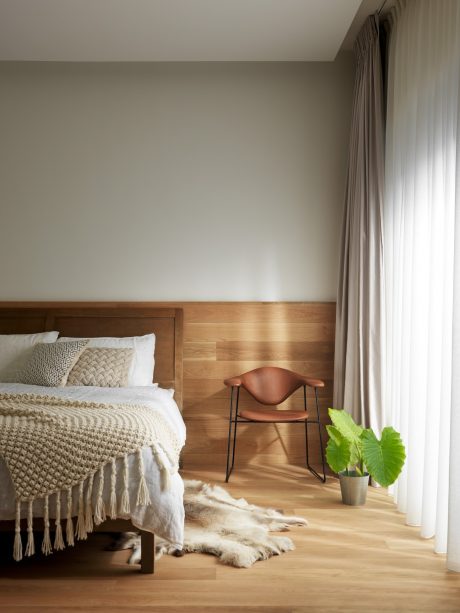
About Residence H
Optimizing Space and Balance in Modern Design
The project’s design aims to perfect the texture ratio and balance between the ceiling, floor, and walls in a multifunctional space that includes an open dining room, a light-filled kitchen, and a cozy living room.
Innovative Ceiling Features
A bowl-shaped ceiling spans the square space, seamlessly integrating the area. This design not only heightens the ceiling but also forms a stunning arc that connects to the outer façade. Additionally, strategically placed dividing lines on the ceiling enhance its dynamic appearance. These lines intersect at points frequently used by occupants, logically becoming the primary light sources within the space.
Dynamic Floor Design
The floor utilizes thin slate to extend from the horizontal to the vertical, doubling as the TV wall. This approach not only introduces a three-dimensional aspect but also creates a striking contrast with the ceiling’s arc.
A Focus on Interior Elements
By tuning the space in white, the design focuses attention on the furnishings and artworks within, allowing them to express their unique styles and characteristics. This choice enhances the overall personality of the space, making each element stand out.
Photography courtesy of KC design studio
Visit KC design studio
- by Matt Watts