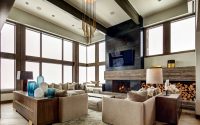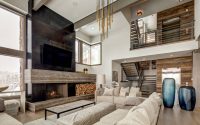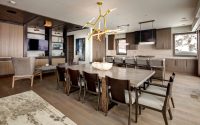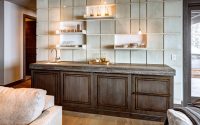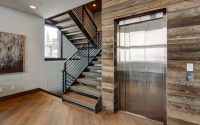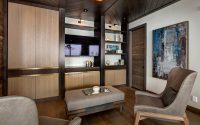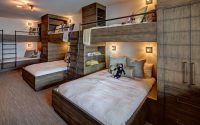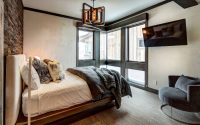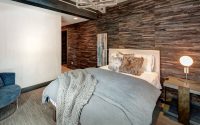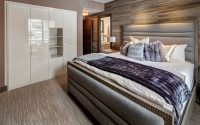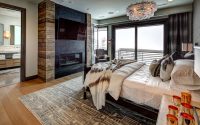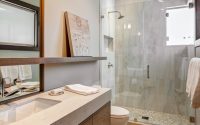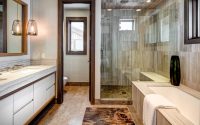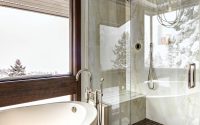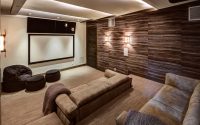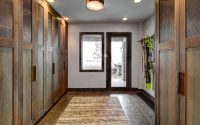Home in Park City by Magleby Construction
Home in Park City, Utah, is a contemporary single-family residence built in 2016 by Magleby Construction.

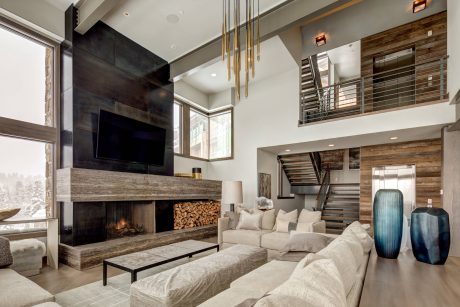
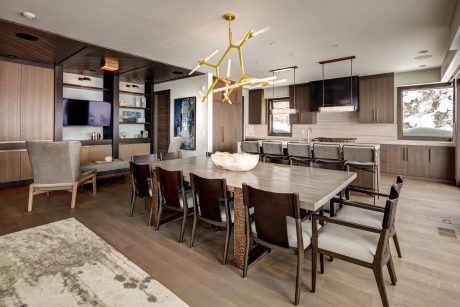
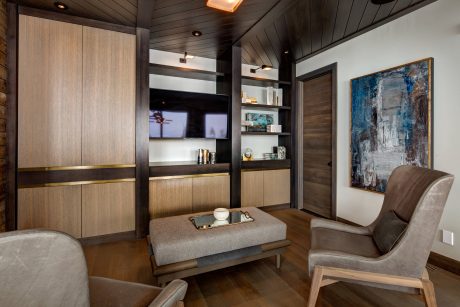
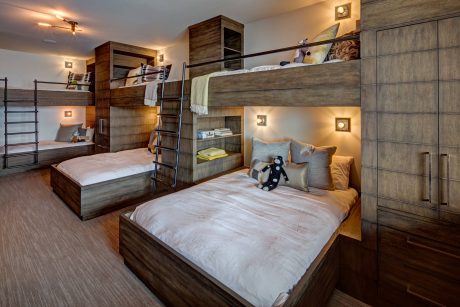
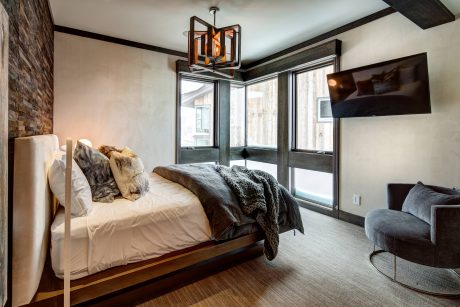
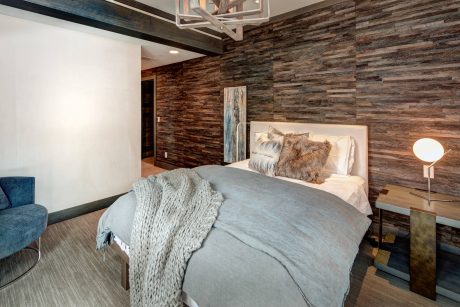
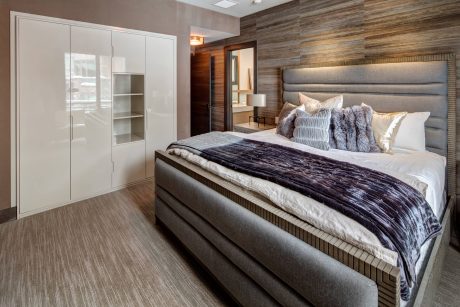
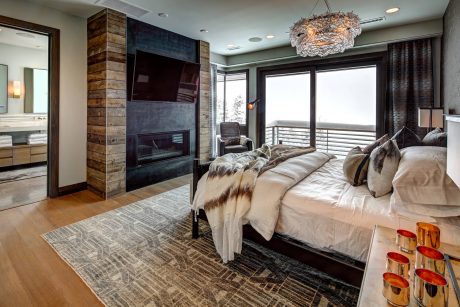
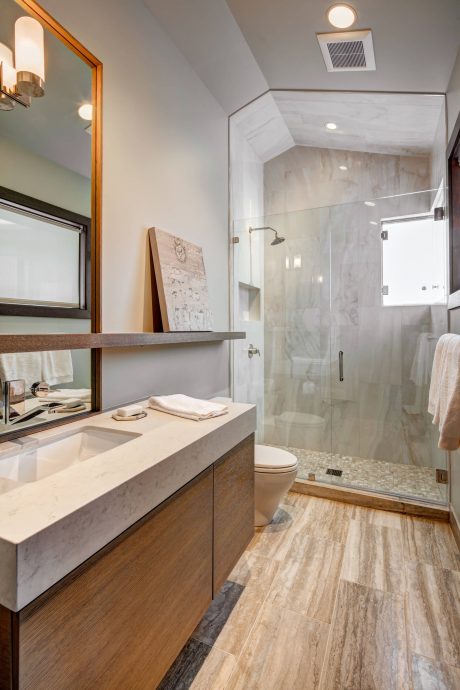
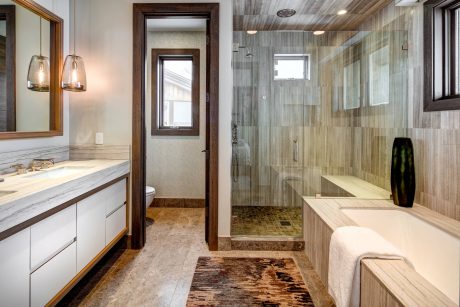
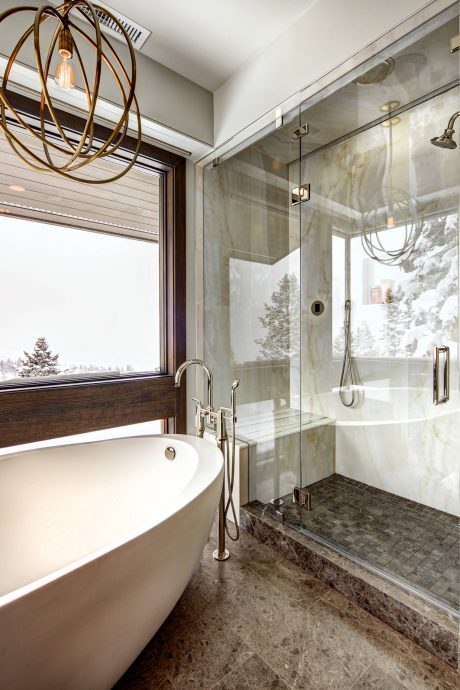
About Home in Park City
Welcome to Home in Park City—a contemporary house designed by Magleby Construction in 2016. Located in the picturesque Park City, Utah, this house is a masterful representation of modern design that embodies simplicity and sophistication. Each room is a chapter in a story of style and comfort, curated to invite and inspire.
Entrance: A Modern Gateway
Step through the front doors into a spacious entryway, where sleek lines meet the warmth of natural light. The tall, welcoming doors contrast with the snowy vistas visible through expansive windows, setting the stage for a home that harmonizes with its environment.
Living Room: Contemporary Comfort
The living room boasts clean, horizontal lines that draw the eye outward to the stunning views. A dark, stone fireplace anchors the space, while plush sofas invite relaxation. Wood accents throughout the room pay homage to the natural beauty outside.
Kitchen & Dining: Heart of the Home
In the kitchen, state-of-the-art appliances are set against dark wood cabinetry, and a spacious island provides room for both preparation and conversation. Adjacent lies the dining area, with a large table that can comfortably seat a crowd, embodying the house’s readiness to entertain.
Bedrooms: Personal Retreats
The bedrooms promise rest and rejuvenation. Each room boasts its unique character, from the master bedroom’s expansive windows and modern fireplace to the cozy bunk room designed with family and flexibility in mind.
Bathrooms: Sleek Sanctuaries
The bathrooms echo the home’s contemporary vibe with clean lines and minimalistic fixtures. Frosted glass, chrome finishes, and large mirrors amplify the light, creating spaces that are both functional and visually expansive.
Media Room: Entertainment Unleashed
Descend into the media room where technology and design meet. It’s a place tailored for enjoyment, featuring a generous screen and soft seating, surrounded by rich wood tones and subtle lighting—ideal for movie nights or quiet contemplation.
Recreation and leisure are given a stylish spin in this Park City house. Magleby Construction’s thoughtful design makes every corner of this home a testament to contemporary living at its finest.
Photography by Allen Blakely
Visit Magleby Construction
- by Matt Watts